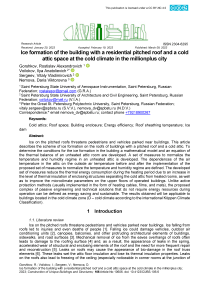Ice formation of the building with a residential pitched roof and a cold attic space at the cold climate in the millionplus city
Автор: Gorshkov R.A., Voilokov I.A., Sergeev V.V., Nemova D.V.
Журнал: Строительство уникальных зданий и сооружений @unistroy
Статья в выпуске: 1 (106), 2023 года.
Бесплатный доступ
Ice on the pitched roofs threatens pedestrians and vehicles parked near buildings. This article describes the scheme of ice formation on the roofs of buildings with a pitched roof and a cold attic. To determine the conditions for the ice formation in the building a mathematical model and an equation of the thermal balance of an unheated attic room are developed. A set of measures to normalize the temperature and humidity regime in an unheated attic is developed. The dependences of the air temperature in the attic on the outside air temperature before and after the implementation of the proposed set of measures to normalize the temperature and humidity regime are defined. The developed set of measures reduce the thermal energy consumption during the heating period due to an increase in the level of thermal insulation of enclosing structures separating the cold attic from heated rooms, as well as to improve the microclimate parameters on the upper floors of operated buildings. Unlike active protection methods (usually implemented in the form of heating cables, films, and mats), the proposed complex of passive engineering and technical solutions that do not require energy resources during operation can be defined as energy saving and sustainable. The results obtained will be applicable to buildings located in the cold climate zone (D - cold climate according to the international Köppen Climate Classification).
Cold attics, roof space, building enclosure, energy efficiency, roof sheathing temperature, ice dam
Короткий адрес: https://sciup.org/143180495
IDR: 143180495 | УДК: 69 | DOI: 10.4123/CUBS.106.6
Текст научной статьи Ice formation of the building with a residential pitched roof and a cold attic space at the cold climate in the millionplus city
-
1 Introduction
1.1. Literature review
Ice on the pitched roofs threatens pedestrians and vehicles parked near buildings. Ice falling from roofs led to injuries and even deaths of people [1]. Falling ice could damage vehicles, outdoor air conditioning units [2], canopies, balconies, and other protruding architectural elements of buildings, sidewalks, and road surfaces [3]. Mechanical removal of ice from the eaves overhangs of roofs often leads to damage to the roofing surface [4] and, as a result, the appearance of leaks in the spring, accelerated wear of structural and enclosing elements of the roof and the need for more frequent repair and reconstruction [5]. Leaks on roofs may cause the appearance of bio-damage in the roof truss elements [6]. These leaks wet the attic floor insulation and lose its thermal insulation properties. Leaks on the roofs also lead to freezing of the ceiling (especially noticeable in corner rooms at the junction of the attic floor with the outer walls), condensation on cold surfaces, the appearance of fungus in areas with heat-conducting inclusions, deterioration of microclimate parameters on the upper floors of buildings located under a cold attic.
The main reasons for the formation of ice dams on the roofs of buildings and their negative consequences are discussed in detail in [7]–[9]. The study [10] shows that the temperature above zero inside the unheated attic and the temperature below zero outside result in ice formation on the eaves. The low level of thermal insulation of the enclosing structures separating the cold attic from the heated rooms results in a higher temperature in the attic than the recommended values. The article [11] considers the factors influencing the temperature and humidity regime of pitched roofs with cold attics. The authors analyze the causes of the ice formation on the attic roofs of heated buildings [12] and provide specific proposals to prevent such ice formations.
The paper [13] presents a set of measures to eliminate ice on pitched roofs. The research shows an example of calculating and composing the heat balance equation of unheated attic rooms, selecting insulation for enclosing structures separating a cold attic from rooms with a standard thermal regime, and heating system pipelines, calculating the required insulation thicknesses. The study reveals the dependence of the attic space temperature on the structural design of the roof, as well as on the type of steam and thermal insulation [14].
The authors describe the assessment of the air exchange required to normalize the temperature and humidity regime of cold attics [15]–[18]. The research shows that more than eight-fold air exchange of attic rooms is required to normalize the temperature and humidity regime without additional insulation of enclosing structures. Natural ventilation modes fail to support such air exchange. In this regard, only a set of measures, including insulation of attic floors, walls of ventilation ducts, and heating pipelines laid in the attic, allows for providing a set air temperature in the attic, thereby reducing the likelihood of ice formation on the pitched roofs of historical buildings.
The study considers the influence of the shape and angle of the roofs' slopes on snow retention and ice formation on attic roofs [19,20]. It is shown that as the angle of inclination of the roof slopes increases, the less likely it is that snow will be trapped on the slopes and ice will form on the eaves overhangs.
In [21], [22], one can find a detailed comparative analysis of heat energy losses before and after the insulation of external enclosing structures of buildings. The researches show how the transmission losses of thermal energy change through the outer shell of the building before and after its insulation. In [23–26], the authors consider methodology and examples of calculating the return on the investment required to increase the level of thermal insulation of external enclosing structures, including attic floors of buildings with a pitched roof and a cold attic.
The methods of preventing ice described above are so-called passive protection methods. They do not require the use of thermal and electrical energy during operation. There are also active ways to protect the roof from the formation of ice on it, requiring connection to an electrical energy source. These include de-icing systems based on heating cables or mats [27]. The essence of their action is as follows: when an electric current passes through cables or mats laid on cold areas of the roof, as well as in areas where snow bags are likely to form, cables and mats, when heated by current, melt snow and ice in the places where they are laid. As a rule, de-icing systems provide heating of eaves overhangs, gutters, drainage funnels, and downpipes, i.e., areas of the roof where the risk of ice formation is most likely [28], [29].
The essence of the technical solution proposed by the authors [30] is using secondary heat to heat water in pipes for melting ice and snow on the roof of the Tatneft Arena Ice Sports Palace (Saint-Petersburg, Russia).
It should be noted that when implementing active ways to eliminate ice on roofs, we fight not with the cause but with the effect. In addition, implementing active methods of protecting roofs from ice requires energy resources, which contradicts energy conservation principles. Residents of apartment buildings often disapprove of the active methods due to the high constant maintenance and operational costs [31]–[34].
In this regard, the passive method of dealing with ice, considered in this study, is the most preferable. Its implementation does not require the expenditure of energy resources during the operation of the building. Increasing the level of thermal protection of the attic floor and other enclosing structures (entrance doors, walls of ventilation chambers, partitions of elevator shafts, etc.) separating the cold attic from heated rooms helps to reduce transmission losses of thermal energy. A high level of thermal protection also reduces energy consumption and improves microclimate parameters in cold and warm periods of the year on the upper floor located under the cold attic [35]–[38].
Studies [39]–[42] show that the main cause of ice formation on pitched roofs is noncompliance with the temperature and humidity regime (hereinafter referred to as THR) in unheated attic rooms. That Gorshkov, R.; Voilokov, I.; Sergeev, V.; Nemova, D.
Ice formation of the building with a residential pitched roof and a cold attic space at the cold climate in the millionplus city;
happens when outdoor temperatures are below zero for a considerable period, and the air temperature in the cold attic rooms remains above zero. The low level of thermal insulation of enclosing structures and insulation of pipelines [13,43], compaction of bulk insulation of attic floors [44,45], and insufficient multiplicity of air exchange of attic rooms [45–47] result in the air temperature in the attic being significantly higher than the outside air temperature. The air temperature inside the attic, especially under the ridge of the rafter girder and near the exits of the ventilation ducts, turns out to be above zero, which leads to the melting of the lower layers of snow on the roof of the building [48–50]. Meltwater flows down to the cold eaves overhang of the roof, where an ice dam is forming gradually (Figure 1, a), flows through the dam, freezes, and thereby forms ice (icicles) hanging from the eaves and drainage funnels. The process of ice formation occurs most intensively in the locations of the drainage funnels, and when they are overgrown with ice, it starts in the remaining sections of the eaves overhangs (Figure 1, b).
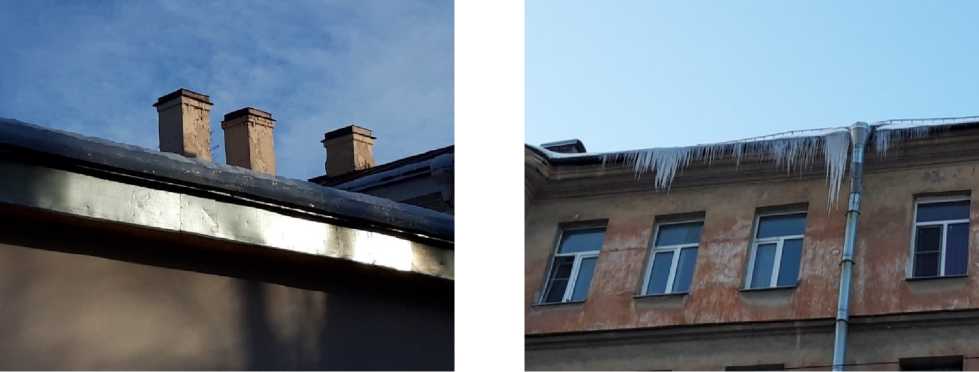
(a)
(b)
Figure 1. (a) Ice dam on a cold section of the eaves overhang; (b) Icicles on the eaves overhang of the roof.
However, the research has not sufficiently studied the topic of determining the conditions for the formation of ice dams on pitched roofs of the buildings located at the cold climate zone (D - cold continental according to the international Köppen Climate Classification) in the millionplus city and assessment of the trend for the formation of icicles of the buildings taking into account the climate change in a million-plus city.
1.2. Scientometric Analysis
The Scopus database carried out a scientometric analysis of the literature to assess the level of development of science, productivity, and demand for research over the past five years, which showed the detection of cases of infection. The VOS Viewer program and SciVal Scopus (Figure 2-6) visualized the results of the scientometric analysis.
The Topic Prominence percentile for the topic «Attic; Roofs; Moisture T.46687» (Scopus Database) is equal to 68.455%. The prominence percentile is made up of three metrics: citation count, Scopus Views Count, and Average CiteScore, which are calculated on the most recent papers only to reflect currency.
centrakeurope
europe
vokaniceru ption rice cover
pleistocene
«■ mining meltwater*
attic ventilation
pressure differences
permafrost
glacial geology .
ceilings
temperature
ventilation
computer simulation
id tunnels .
ice
drainage
moisture
air housing heating system heating
freezing
residential building energy conservation
building materials roofs structural loads
groundwater
monitoring
heat pump systems
architectural design
structural design
cooling
building envelopes
building floors design skating rinks
failure (mechanical)
apartment houses
frost damage
energy efficiency
timber solarenergy
str^cturalatialysi^^j
retrofitting
water supply storms
environmental impact
forensic engineering
sustainable development
engineering geology
water conservation low impact development stormwater managements
Figure 2. The visualizing scientific landscapes by indexed keywords SCOPUS (by VOS Viewer)
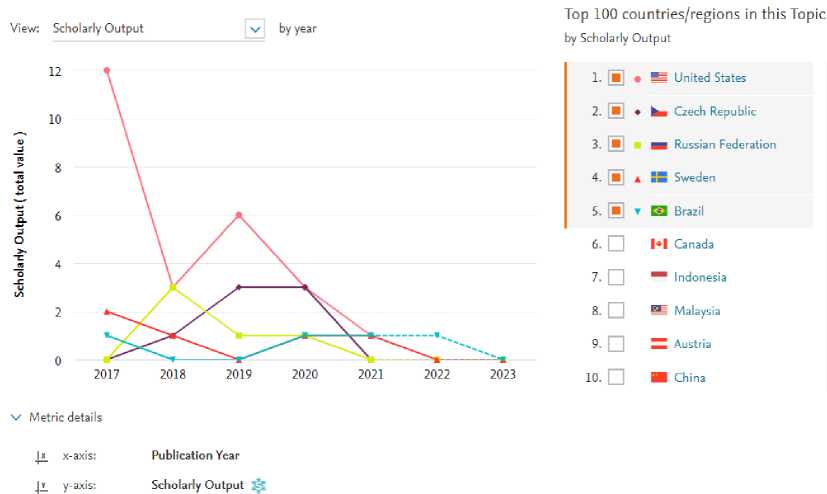
Figure 3. Most active Countries/Regions for the topic «Topic T.46687 Attic; Roofs; Moisture» (Scopus Database, SciVal)
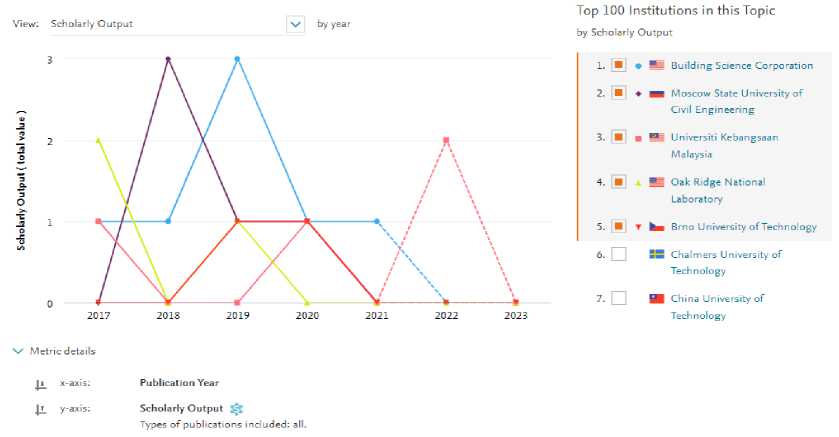
Figure 4. Most active institutions for the topic « Topic T.46687 Attic; Roofs; Moisture» (Scopus Database, SciVal)
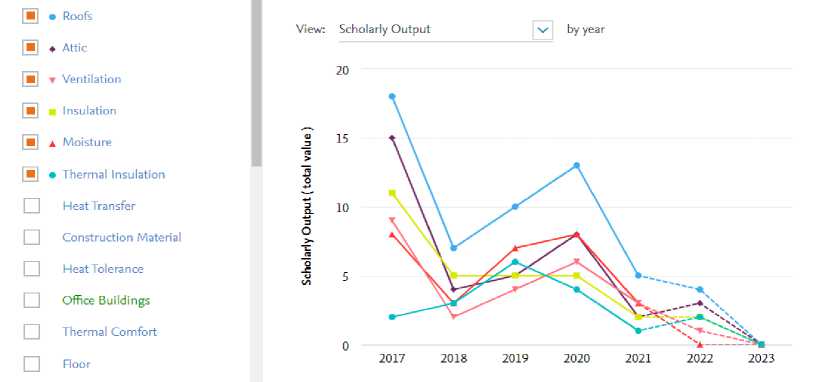
Figure 5. Indexed keywords institutions for the topic « Topic T.46687 Attic; Roofs; Moisture» (Scopus Database, SciVal)
The analysis shows that the research topic «energy efficiency of buildings with a cold attic in cold climates» is quite relevant. Most of the studies conducted in this country are found in the USA, the Czech Republic, Russia, and Sweden.
In all of the above studies, there is no analysis of outdoor air parameters at which the probability of ice formation on the eaves of pitched roofs and elements of the building's drainage system increases sharply before and after normalization of the temperature and humidity regime in unheated attic rooms.
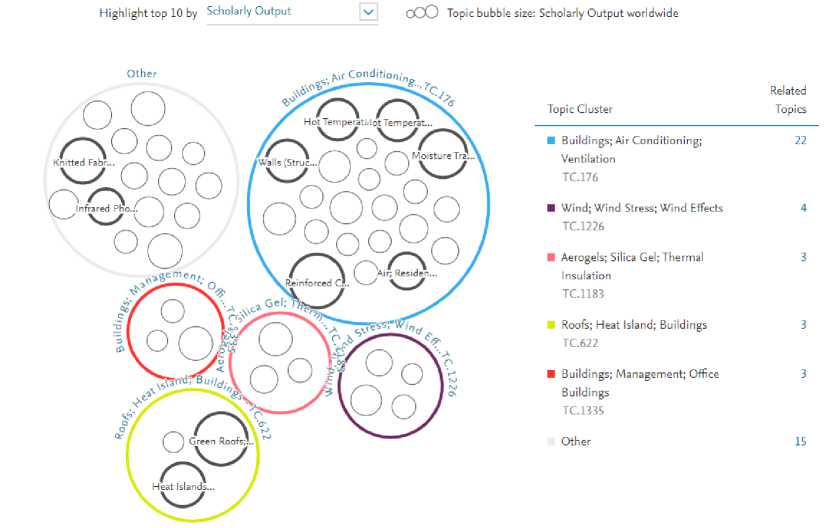
Figure 6. Related topics institutions for the topic « Topic T.46687 Attic; Roofs; Moisture» (Scopus Database, SciVal) topic
The purpose of this study is to establish the energy performance of the building with a residential pitched roof and a cold attic space at the cold climate in the millionplus city.
In order to achieve this goal it is nesesary to solve this task: 1) establish the conditions for the formation of ice dams on pitched roofs of the buildings located at the cold climate zone (D - cold continental according to the international Köppen Climate Classification) in the millionplus city; 2) establish the outdoor temperature ranges within which there is a high probability of ice formation on the roofs of buildings with a pitched roof and a cold attic; 3) assessment of the trend for the formation of icicles of the buildings taking into account the climate change in a million-plus city.
-
2 Materials and Methods
It is necessary to perform a calculation on the example of a specific object as a residential apartment building with a pitched roof and a cold attic located in Russia, Saint Petersburg to determine the conditions for the formation of ice dams on pitched roofs of the buildings located in the cold climate zone. The Köppen climate classification is one of the most common classification systems. The classification is based on taking into account the temperature and precipitation regime. Ice formation occurs mainly in buildings located in the cold climate zone (D - cold continental). The climatic conditions of the city of St. Petersburg were created (the Dfb climate zone according to the international Köppen Climate Classification) to study the reliable operation of the enclosing structure in winter. The results will apply to buildings in the cold climate zone (D).
The initial data for the calculation are given below.
Estimated indoor air temperature:
-
- in residential areas t int is 20 °C;
-
- in the stairwell t i s n t t is 16 °C.
-
T he estimated outdoor temperature text is minus 27 °C.
The presence of dormer windows is 3 pcs., equipped with grilles.
There are no supply and exhaust ventilation ducts.
The location of the building is in the courtyards of the city block.
The multiplicity of air exchange in attic rooms n a is 0.5 h-1.
The areas of enclosing structures ( A"+ ) separating the attic from the heated rooms and vent channels are:
Gorshkov, R.; Voilokov, I.; Sergeev, V.; Nemova, D.
Ice formation of the building with a residential pitched roof and a cold attic space at the cold climate in the millionplus city;
-
- attic floor is 583 m2;
-
- ventilation ducts passing through the attic are 32 m2.
-
- entrance hatches (in the amount of 2 pcs.) is 1.2 m2.
The areas of enclosing structures ( A j ) separating the attic from the outside air are:
-
- roofing is 970 m2;
-
- cornice sections of exterior walls are 82 m2.
The area numbers are obtained from the measurement data.
The construction volume of an unheated attic room is 1765 m3.
Heat transfer resistance of cold attic enclosing structures:
-
- attic floor (existing insulation: slag gravel 180-220 mm thick) is 1.35 m2·K/W;
-
- masonry ventilation ducts crossing the unheated room attic is 0.5 m2·K/W;
-
- hatches is 0.42 m2·K/W;
-
- cornice sections of exterior walls is 1.07 m2·K/W;
-
- roofing (taking into account the snow cover with a thickness of 30 cm) is 0.66 m2·K/W.
The thickness of the snow cover of 30 cm is assumed as the most unfavorable condition.
Heating system: two-pipe, vertical, with overhead wiring.
The total length of the heating system pipelines is 102 m, of which:
74 m pipelines with a nominal diameter of 50 mm;
28 m pipelines with a nominal diameter of 32 mm.
Insulation of pipelines: the fabric is stitched fiberglass with a thickness of 10 mm; the outside is wrapped with a linen cloth and tied with a tape (bandage);
Insulation condition: unsatisfactory (dilapidation, local damage, wetting).
Heat energy losses from 1 meter of length of a cylindrical pipeline qL with a nominal diameter:
-
- 50 mm is 61.6 W/m;
-
- 32 mm is 46.4 W/m.
The heat balance equation was used in the form proposed in [51] to calculate the air temperature in the attic:
t int
att .
t int =
n A + I n / \
' Z + . + Z ( q Lk " l k ) + t i = 1 ( R i J k =C
ext
n
•Z j=1

+ 0,28 • V att . • П а • t ext
n
Z i=1

n
+ Z j=1

+ 0,28 • V att .
п а
, (1)
where tint is the indoor air temperature in the rooms on the upper floor of the building, ° C;
A + , R i are respectively area, m2, and heat transfer resistance, m2<K/W, enclosing structures separating a cold attic from heated rooms and ventilation ducts;
t ext is outdoor air temperature, °C;
A j , R j are respectively the area, m2, and heat transfer resistance, m22K/W, of the enclosing structures separating the cold attic from the outdoor environment;
q Lk is linear heat flux density per 1 lin.m. of the length of the k-th diameter pipeline, taking into account heat losses through insulated pipeline supports and flanged connections, W/m;
lk is the length of the pipeline of the k-th diameter, m;
V is construction volume of cold attic rooms, m3; att .
n a is the multiplicity of air exchange in the rooms of a cold attic, h-1.
The results of calculating the air temperature in the attic according to the formula (1) at outdoor temperatures below zero, in the range from minus 27 to 0 °C (Figure 7). The graph shows that for outdoor temperatures from 0 to minus 9 °C, there is a high probability of ice on the roof of the object under study. Within this range of outdoor temperature, the air temperature in the attic is above zero leading to the melting of the lower layers of snow lying on the roof slopes.
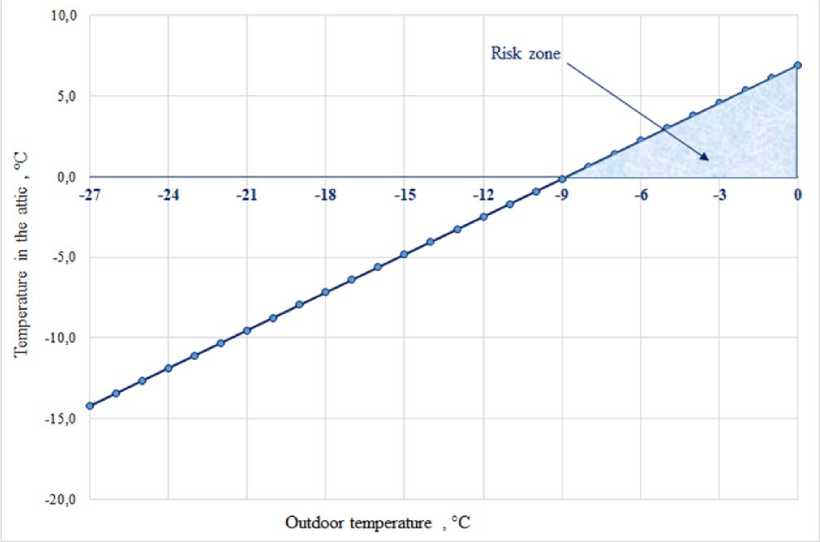
Figure 7. The air temperature in the attic on the outside air temperature before the implementation of a set of measures to normalize the temperature and humidity regime in the attic
The graph also shows that for an outdoor temperature of minus 27 °C, the estimated air temperature in the attic is minus 14.2 °C. Consequently, the main requirement for normalizing the temperature and humidity regime in the unheated attic under consideration, according to which the air temperature in the attic should not exceed the outdoor temperature by more than 4° C, is not provided. The requirement is not fulfilled at the calculated outdoor temperature and the entire outdoor temperature range. Special measures are required to bring the parameters of the microclimate in the attic to a normative state.
The results of field measurements showed that during the periods of the lowest outdoor temperatures, the air temperature in the attic does not fall below minus 14 °C. Thus, the estimated air temperature in the attic turned out to be close to the actual minimum temperature. Therefore, the model allows calculating the air temperature in the attic with sufficient accuracy for engineering calculations and modeling the microclimate parameters in it when the model parameters change.
The accuracy of the model largely depends on the quality of the initial data collection, i.e., the geometric and thermal characteristics of the enclosing structures, their technical condition, and the condition of the thermal insulation layers. In this regard, before starting the simulation, it is important to perform a detailed instrumental survey of the attic and measurement work. In some cases, it may be necessary to take samples of thermal insulation to determine its actual humidity and thermal conductivity.
-
3 Results and Discussion
3.1. Results
In order to normalize the temperature and humidity regime of the cold attic under study, the following list of engineering and technical measures has been developed:
-
- installation of supply and exhaust ventilation ducts;
-
- insulation of the attic floor;
-
- insulation of the walls of ventilation ducts in the attic;
-
- insulation of heating system pipelines laid in the attic.
The supply ventilation ducts are designed in such a way that their area together with the net area of the dormer windows, is 1/300 of the area of the horizontal projection of the roof. Exhaust vents are made in the form of separate holes (weather vents) located along the roof ridge in a staggered manner at a distance of 6-8 meters from each other. The area of exhaust ventilation ducts is assumed to be 1015 % larger than the area of supply (cornice) ducts. Considering the work performed on installing ventilation ducts, the multiplicity of air exchange should increase and, under the most unfavorable conditions, be at least 1.5 h-1.
For insulating enclosing structures, products with thermal conductivity of 0.040 W/(m·K) are used as a thermal insulation layer. For insulation of heating system pipelines, products with thermal conductivity of 0.038 W/(m·K) at 25 ° C are used. Taking into account the technical solutions and materials used in the project, the values of the heat transfer resistances of the enclosing structures of the attic will be:
-
- attic floor is 4.07 m2·K/W;
-
- masonry sections of ventilation ducts passing through the room of an unheated attic is 1.35 m2·K/W;
-
- other enclosing structures is without modification.
As in the original version of the calculation, the thickness of the snow cover lying on the roof is assumed to be 30 cm.
After insulation of the heating system pipelines, the loss of thermal energy from 1 meter of the length of the insulated cylindrical pipeline will be:
-
- with a nominal diameter of 50 mm is 20.0 W/m;
-
- with a nominal diameter of 32 mm is 16.4 W/m.
Figure 8 shows the graph of the dependence of the air temperature in the attic on the outside air temperature with the new initial data.
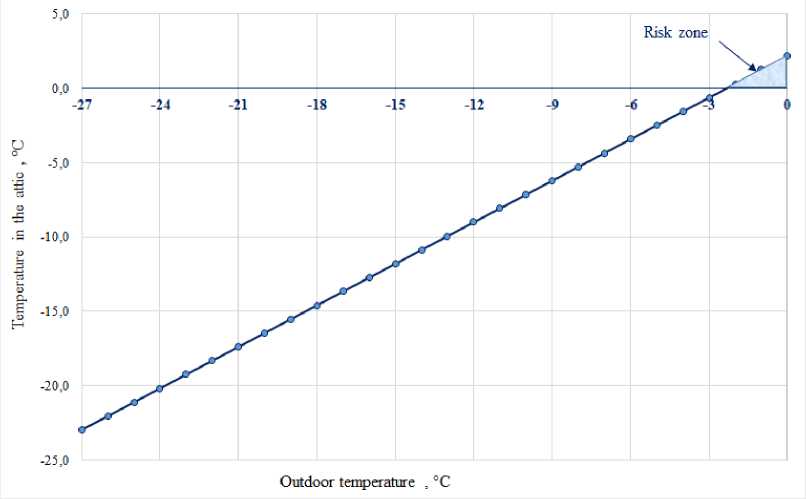
Figure 8. The air temperature in the attic on the outside air temperature after the implementation of a set of measures to normalize the temperature and humidity regime in the attic
As shown on the graph the calculated air temperature in an unheated attic room at the calculated outdoor air temperature turns out to be minus 23 °C. Hence, the microclimate parameters in an unheated attic room comply with the established requirements and the sufficiency of the implemented design decisions.
There is still the probability of ice formation on the roof. However, the range of outdoor temperatures is significantly narrowed (from 0 to minus 2°C), at which there is a risk of an ice dam appearing on cold areas of the eaves overhang of the roofing. The difference in air temperatures on the street and the attic simultaneously is no more than 2.5°C. At this temperature difference, the heat flow through the roofing surface and the snow cover on the roof turns out to be extremely insignificant (≈ 3.5 W/m2). Therefore, it takes a considerable time to melt the snow mass on the roof.
Unlike active protection methods (usually implemented in the form of heating cables, films, and mats), the proposed complex of passive engineering and technical solutions that do not require energy resources during operation can be defined as energy saving and sustainable.
The graphs show the dependence of the air temperature in the attic on the outside temperature. With the invariance of the geometric characteristics of the attic (the areas of the enclosing structures and the building volume), as well as the thermophysical characteristics of the materials in the composition of the enclosing structures, this dependence shows that the lower the outside temperature, the lower the internal temperature of the attic. The shaded area demonstrates the risks of ice formation before and after measures to normalize the heat and humidity regime in the attic. The graphs show the risks of ice formation are significantly reduced after these activities (the risk is probabilistic). The equation for the heat balance of a cold attic for the dependence is (1).
3.2. Approbation of research results
After the development and approval of the regional methodological document [36] in St. Petersburg in the period from 2017 to 2020, as part of the overhaul of the roofs of buildings with a pitched roofs and a cold attic, a mass implementation of a set of technical solutions was carried out. The press described these solutions as "the cold attic" technology. Implementing the proposed technical solutions made it possible to significantly reduce the risk of ice on pitched roofs and thereby reduce the number of injuries and accidents associated with the descent of ice and the fall of icicles from the roofs of buildings.
The winter of 2019/2020, against the background of general climate warming [51], turned out to be snowless and warm (the minimum outdoor temperature was minus 5.3 C). Therefore, it is not indicative for evaluating the effectiveness of the complex measures proposed in [52]. However, the winter of 2020/2021 can already be fully attributed to representative winters for the purposes of this study. Because measures to normalize the THR of attics were not implemented at all city facilities, ice on pitched roofs was detected. However, the number of objects that are dangerous bearing the risk of the descent and fall of ice from the roofs has sharply decreased.
Climate warming in the St. Petersburg [51] contributes to a decrease in the number of hours of negative outdoor temperatures. At the same time, the emerging trend of shifting average outdoor temperatures over the heating period from negative to positive values contributes to an increase in the number of outdoor temperature transitions through 0 °C, which increases the risk of icing on pitched roofs of buildings with a cold attic. This circumstance emphasizes the relevance of the study.
The analysis of information on the request "falling ice and icicles from roofs" on the Internet, as well as personal observations of the authors, shows that the problem of formation and descent of ice from roofs remains relevant in other cities of the country (Figure 9). In this regard, the authors suggest using the results of this work for efficient prevention of the described problem.
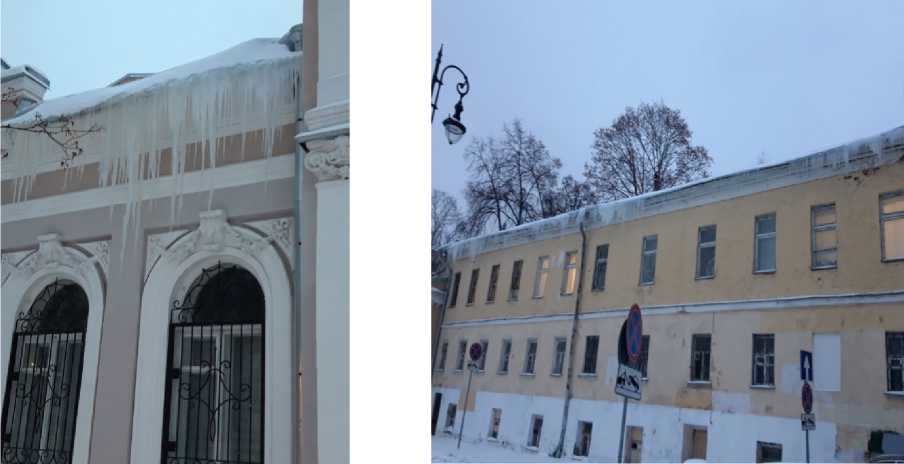
(a)
(b)
Figure 9. (a) Ice on the pitched roof of a historic mansion; (b) Ice on the pitched roof of a public building
-
4 Conclusions
The low level of thermal insulation of the enclosing structures of unheated attics, the lack of air exchange in the required volume, and untimely snow removal on pitched roofs contribute to an increase in air temperature in unheated attics. That leads to ice formation on the cornice slopes and elements of the drainage system of buildings with a pitched roof and a cold attic.
Based on the results of the study, the following conclusions were made:
-
1. The conditions for the formation of ice dams on pitched roofs of the buildings located at the cold climate zone (D - cold continental according to the international Köppen Climate Classification) in the millionplus city are established. Based on the attic room survey and the initial data collection, the authors derive an equation of the thermal balance of the attic. This equation allows calculating the air temperature in the attic with sufficient accuracy.
-
2. A set of engineering and technical measures to normalize the temperature and humidity regime is proposed to reduce the risk of ice formation on pitched roofs.
-
3. Implementing the proposed set of measures significantly reduces the likelihood of ice formation on the pitched roofs of buildings and the range of outdoor temperatures at which there is a risk of overhanging ice. These measures also allow for reducing thermal energy consumption during the heating period due to an increase in the level of thermal insulation of enclosing structures separating the cold attic from heated rooms, as well as to improve the microclimate parameters on the upper floors of operated buildings. The results obtained will be applicable to buildings located in the cold climate zone (D – cold climate according to the international Köppen Climate Classification).
The obtained results and research results are valid for all such objects (buildings with a pitched roof and a cold attic above) located at latitudes of 45 degrees. north latitude, that is, climatic zones with the establishment of stable deviations in the temperature of the outside air during the cold season and frequent transitions through 0 degrees. With autumn and spring transitional periods.
-
5 Acknowledgements
The authors would like to thank Nikolai Ivanovich Vatin, Peter the Great St. Petersburg Polytechnic University, St. Petersburg, Russia, for valuable and profound comments.
-
6 Fundings
This research was funded by the Russian Science Foundation under grant 21-79-10283, date 29.07.2021 https://rscf.ru/project/21-79-10283/.
Список литературы Ice formation of the building with a residential pitched roof and a cold attic space at the cold climate in the millionplus city
- Richter, J.; Staněk, K.; Tywoniak, J.; Kopecký, P. Moisture-Safe Cold Attics in Humid Climates of Europe and North America. Energies (Basel) 2020, 13, doi:10.3390/en13153856.
- Jensen, N.F.; Bjarløv, S.P.; Johnston, C.J.; Pold, C.F.H.; Hansen, M.H.; Peuhkuri, R.H. Hygrothermal Assessment of North-Facing, Cold Attic Spaces under the Eaves with Varying Structural Roof Scenarios. Journal of Building Physics 2020, 44, 3–36, doi:10.1177/1744259119891753.
- Hansen, T.K. Danish Dwellings with Cold Attics—Ventilation Rates and Air Exchange between Attic and Dwelling. Buildings 2021, 11, 1–21, doi:10.3390/buildings11020064.
- Grant, A.; Mayo, G.; Heitman, A. A Comparison of Sealed and Ventilated Attic Spaces: A Case Study of Residential Attic Design. Journal of Green Building 2018, 13, 89–100, doi:10.3992/1943-4618.13.3.89.
- Odgaard, T.; Bjarløv, S.P.; Rode, C. Influence of Hydrophobation and Deliberate Thermal Bridge on Hygrothermal Conditions of Internally Insulated Historic Solid Masonry Walls with Built-in Wood. Energy and Buildings 2018, 173, 530–546, doi:10.1016/j.enbuild.2018.05.053.
- Schreiber, H.; Jandaghian, Z.; Baskaran, B. Energy Performance of Residential Roofs in Canada – Identification of Missing Links for Future Research Opportunities. Energy and Buildings 2021, 251, doi:10.1016/j.enbuild.2021.111382.
- Iffa, E.; Tariku, F. Attic Baffle Size and Vent Configuration Impacts on Attic Ventilation. Building and Environment 2015, 89, 28–37, doi:10.1016/j.buildenv.2015.01.028.
- Roels, S.; Langmans, J. Highly Insulated Pitched Roofs Resilient to Air Flow Patterns: Guidelines Based on a Literature Review. Energy and Buildings 2016, 120, 10–18, doi:10.1016/j.enbuild.2016.03.071.
- Dement'eva, M. Factors of Quality Reduction of Exploitation of Pitched Roofs with a Cold Attic in Conditions of Dense Urban Development. MATEC Web of Conferences 2017, 106, doi:10.1051/matecconf/201710602019.
- Megri, A.C.; Ali, A.A.A.A. Investigation of Attic Space Airflow and Temperature Distribution Using a Computational Fluid Dynamics Program. ASHRAE Conference-Papers 2015, 121, 375–392.
- Tariku, F.; Iffa, E.D. Temperature and Air Flow Patterns in Attic Roofs. Journal of Architectural Engineering 2017, 23, doi:10.1061/(asce)ae.1943-5568.0000261.
- Bjarløv, S.P.; Johnston, C.J.; Hansen, M.H. Hygrothermal Conditions in Cold, North Facing Attic Spaces under the Eaves with Vapour-Open Roofing Underlay in a Cool, Temperate Climate. Building and Environment 2016, 95, 272–282, doi:10.1016/J.BUILDENV.2015.09.009.
- Ge, H.; Wang, R.; Baril, D. Field Measurements of Hygrothermal Performance of Attics in Extreme Cold Climates. Building and Environment 2018, 134, 114–130, doi:10.1016/J.BUILDENV.2018.02.032.
- Puthipiroj, P. A Comparative Study of the Efficiency in Reducing Heat Gain through Roof between Using Attic Ventilation and Using Aluminium Foil. Sun, Wind and Architecture - The Proceedings of the 24th International Conference on Passive and Low Energy Architecture, PLEA 2007 2007, 513–518.
- Wang, R.; Ge, H.; Baril, D. Moisture-Safe Attic Design in Extremely Cold Climate: Hygrothermal Simulations. Building and Environment 2020, 182, doi:10.1016/J.BUILDENV.2020.107166.
- Richter, J.; Staněk, K.; Tywoniak, J.; Kopecký, P. Moisture-Safe Cold Attics in Humid Climates of Europe and North America. Energies (Basel) 2020, 13, doi:10.3390/EN13153856.
- Bunkholt, N.S.; Säwén, T.; Stockhaus, M.; Kvande, T.; Gullbrekken, L.; Wahlgren, P.; Lohne, J. Experimental Study of Thermal Buoyancy in the Cavity of Ventilated Roofs. Buildings 2020, 10, doi:10.3390/BUILDINGS10010008.
- Harderup, L.-E.; Arfvidsson, J. Moisture Safety in Cold Attics with Thick Thermal Insulation. Journal of Architectural Engineering 2013, 19, 265–278, doi:10.1061/(ASCE)AE.1943-5568.0000067.
- Olenets, M.; Piotrowski, J.Z. A Model of Heat and Air Transfer in a Ventilated, Rectangular Space. Journal of Building Physics 2017, 40, 334–345, doi:10.1177/1744259116641240.
- Biswas, N.; Manna, N.K.; Mahapatra, P.S. Enhanced Thermal Energy Transport Using Adiabatic Block inside Lid-Driven Cavity. International Journal of Heat and Mass Transfer 2016, 100, 407–427, doi:10.1016/j.ijheatmasstransfer.2016.04.074.
- Pihelo, P.; Kalamees, T. The Effect of Thermal Transmittance of Building Envelope and Material Selection of Wind Barrier on Moisture Safety of Timber Frame Exterior Wall. Journal of Building Engineering 2016, 6, 29–38, doi:10.1016/J.JOBE.2016.02.002.
- Samuelson, I. Hygrothermal Performance of Attics. Journal of Thermal Envelope and Building Science 1998, 22, 132–146, doi:10.1177/109719639802200206.
- Carlos, J.S. Simulation of the Influence of an Attic on the Building Energy Efficiency in the Portuguese Climate. Indoor and Built Environment 2016, 25, 674–690, doi:10.1177/1420326X15573846.
- Na, R.; Lin, S.; Shen, Z.; Gu, L. Case Study of Quantifying Energy Loss through Ceiling-Attic Recessed Lighting Fixtures through 3D Numerical Simulation. Journal of Architectural Engineering 2017, 23, doi:10.1061/(asce)ae.1943-5568.0000226.
- Ponechal, R.; Krušinský, P.; Pisca, P.; Korenková, R. Simulation and Measurement of Microclimate in Roof Space on a Gothic Truss Construction. MATEC Web of Conferences 2018, 196, doi:10.1051/matecconf/201819602044.
- Wang, S.; Shen, Z.; Gu, L. Numerical Simulation of Buoyancy-Driven Turbulent Ventilation in Attic Space under Winter Conditions. Energy and Buildings 2012, 47, 360–368, doi:10.1016/J.ENBUILD.2011.12.012.
- Roodvoets, D.L. Practical Implications of the Elimination of Natural Attic Ventilation in Mixed Climates. Thermal Performance of the Exterior Envelopes of Whole Buildings 2001.
- Hens, H.; Janssens, A.; Zheng, R. Zinc Roofs: An Evaluation Based on Test House Measurements. Building and Environment 2003, 38, 795–806, doi:10.1016/S0360-1323(02)00236-6.
- Lucy, R.L.; Petty, S.E. Hail Damage Assessments to Low-Sloped Roof Systems. Forensic Engineering: Damage Assessments for Residential and Commercial Structures 2017, 119–159, doi:10.1201/B14052.
- Alshayji, A.; Ebrahim, S. Numerical Simulation of Heat Transfer Process in Inclined Roofs with Radiant Barrier System. Journal of Engineering Research (Kuwait) 2020, 8, 305–323.
- Nik, V.M.; Sasic Kalagasidis, A.; Kjellström, E. Assessment of Hygrothermal Performance and Mould Growth Risk in Ventilated Attics in Respect to Possible Climate Changes in Sweden. Building and Environment 2012, 55, 96–109, doi:10.1016/J.BUILDENV.2012.01.024.
- Isaksson, T.; Thelandersson, S.; Ekstrand-Tobin, A.; Johansson, P. Critical Conditions for Onset of Mould Growth under Varying Climate Conditions. Building and Environment 2010, 45, 1712–1721, doi:10.1016/J.BUILDENV.2010.01.023.
- Johansson, P.; Svensson, T.; Ekstrand-Tobin, A. Validation of Critical Moisture Conditions for Mould Growth on Building Materials. Building and Environment 2013, 62, 201–209, doi:10.1016/J.BUILDENV.2013.01.012.
- Essah, E.A.; Sanders, C.H.; Baker, P.; Kalagasidis, A.S. Condensation and Moisture Transport in Cold Roofs: Effects of Roof Underlay. Building Research and Information 2009, 37, 117–128, doi:10.1080/09613210802645973.
- Hansen, T.; Møller, E.B.; Tvedebrink, T. Hygrothermal Performance of Cold Ventilated Attics above Different Horizontal Ceiling Constructions: Full-Scale Test Building. Journal of Building Physics 2020, 44, 67–91, doi:10.1177/1744259119894028.
- Grant, A.; Mayo, G.; Heitman, A. A Comparison of Sealed and Ventilated Attic Spaces: A Case Study of Residential Attic Design. Journal of Green Building 2018, 13, 89–100, doi:10.3992/1943-4618.13.3.89.
- Saito, H.; Honma, Y.; Miura, H.; Suzuki, H. Study for Hygrothermal Performance of Attic in Consideration of Airtightness of Wood-Frame House Based on Whole Building Ham Analyses. AIJ Journal of Technology and Design 2011, 17, 221–226, doi:10.3130/AIJT.17.221.
- Mundt-Petersen, S.O.; Harderup, L.E. Predicting Hygrothermal Performance in Cold Roofs Using a 1D Transient Heat and Moisture Calculation Tool. Building and Environment 2015, 90, 215–231, doi:10.1016/J.BUILDENV.2015.04.004.
- Shen, Z.; Wang, S. Investigating Self-Cooling Effects of Ventilated Attics under Different Roof and Ambient Temperatures in Summer. Journal of Civil Engineering and Management 2014, 20, 674–685, doi:10.3846/13923730.2013.802738.
- Piotrowski, J.Z.; Stroy, A.; Olenets, M. Mathematical Model of the Thermal-Air Regime of a Ventilated Attic. Journal of Civil Engineering and Management 2015, 21, 710–719, doi:10.3846/13923730.2014.893914.
- Stavridou, A.D. Breathing Architecture: Conceptual Architectural Design Based on the Investigation into the Natural Ventilation of Buildings. Frontiers of Architectural Research 2015, 4, 127–145, doi:10.1016/j.foar.2015.03.001.
- Biswal, P.; Basak, T. Entropy Generation vs Energy Efficiency for Natural Convection Based Energy Flow in Enclosures and Various Applications: A Review. Renewable and Sustainable Energy Reviews 2017, 80, 1412–1457, doi:10.1016/j.rser.2017.04.070.
- Roppel, P.; Norris, N.; Lawton, M. Highly Insulated, Ventilated, Wood-Framed Attics in Cool Marine Climates. Thermal Performance of the Exterior Envelopes of Whole Buildings - 12th International Conference 2013.
- Jensen, N.F.; Bjarløv, S.P.; Johnston, C.J.; Pold, C.F.H.; Hansen, M.H.; Peuhkuri, R.H. Hygrothermal Assessment of North-Facing, Cold Attic Spaces under the Eaves with Varying Structural Roof Scenarios. Journal of Building Physics 2020, 44, 3–36, doi:10.1177/1744259119891753.
- Hansen, T.; Moeller, E.B. Hygrothermal Performance of Cold Ventilated Attics above Different Horizontal Ceiling Constructions – Field Survey. Building and Environment 2019, 165, doi:10.1016/J.BUILDENV.2019.106380.
- Matsuoka, D.; Hokoi, S.; Saito, H. Hygrothermal Conditions in Attic Spaces of Wooden Houses with Eave Ventilation during Winter in a Mild Climate Region in Japan. ASTM Special Technical Publication 2015, STP 1590, 223–253, doi:10.1520/STP159020150026.
- Davidson, J.H.; Mantell, S.C.; Briscoe, C.; Schoenbauer, B.; Huang, D.; Carmody, J. Options for an Energy Efficient Panelized Residential Roof. American Solar Energy Society - Solar 2007: 36th ASES Annual Conf., 32nd National Passive Solar Conf., 2nd Renewable Energy Policy and Marketing Conference: Sustainable Energy Puts America to Work 2007, 2, 623–630.
- Rupp, S.H.; Plagmann, M. Characterisation of Air Permeability of Common Ceiling Linings and Penetrations. International Journal of Building Pathology and Adaptation 2019, 37, 448–460, doi:10.1108/IJBPA-07-2018-0061.
- Yu, O.Y.; Moore, S. A Case Study for the Effectiveness of Solar-Powered Attic Ventilation Fans. Energy Efficiency 2015, 8, 691–698, doi:10.1007/S12053-014-9315-1.
- Rudd, A. Field Performance of Unvented Cathedralized (UC) Attics in the USA. Journal of Thermal Envelope and Building Science 2005, 29, 145–169, doi:10.1177/1744259105057695.
- Gorshkov, A.S.; Vatin, N.I.; Rymkevich, P.P. Climate Change and the Thermal Island Effect in the Million-plus City. Construction of Unique Buildings and Structures 2020, 90, 8902–8902, doi:10.18720/CUBS.89.2.
- Gorshkov, A.; Vatin, N.; Urustimov, A.; Rymkevich, P. Computational Justification for Engineering Measures Preventing the Ice Dams Formation on the Pitched Roofs. Magazine of Civil Engineering 2012, 29, 69–73, doi:10.5862/MCE.29.9.

