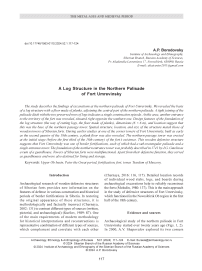A log structure in the northern palisade of Fort Umrevinsky
Автор: Borodovsky A.P.
Журнал: Archaeology, Ethnology & Anthropology of Eurasia @journal-aeae-en
Рубрика: The metal ages and medieval period
Статья в выпуске: 1 т.52, 2024 года.
Бесплатный доступ
The study describes the findings of excavations at the northern palisade of Fort Umrevinsky. We revealed the basis of a log structure with a floor made of planks, adjoining the central part of the northern palisade. A tight joining of the palisade ditch with the two preserved rows of logs indicates a single construction episode. At this area, another entrance to the territory of the fort was revealed, situated right opposite the southern one. Design features of the foundation of the log structure (the way of cutting logs, the floor made of planks), dimensions (6 × 6 m), and location suggest that this was the base of the northern passage tower. Spatial structure, location, and size of the structure match those of wooden towers of Siberian forts. During earlier studies at one of the corner towers of Fort Umrevinsky, built as early as the second quarter of the 18th century, a plank floor was also revealed. The northern passage tower was erected at the initial stage (before the first third of the 18th century) of the fort's existence. This wooden defensive structure suggests that Fort Umrevinsky was one of border fortifications, each of which had a sub-rectangular palisade and a single entrance tower. The foundation of the northern entrance tower was probably described in 1741 by J.G. Gmelin as a ruin of a guardhouse. Towers of Siberian forts were multifunctional. Apart from their defensive function, they served as guardhouses and were also destined for living and storage.
Upper ob basin, peter the great period, fortification, fort, tower, tsardom of muscovy
Короткий адрес: https://sciup.org/145146975
IDR: 145146975 | DOI: 10.17746/1563-0110.2024.52.1.117-124
Текст научной статьи A log structure in the northern palisade of Fort Umrevinsky
Archaeological research of wooden defensive structures of Siberian forts provides new information on the features of defense in various construction and historical periods of border fortifications in Siberia. In restoring the original appearance of these structures, it is methodologically and factually incorrect (Chernaya, 2002: 131) to contrast different types of sources (written, pictorial, and archaeological) (Kurilov, 1989: 87). One of the main requirements of modern methodology for historical interpretations and reconstructions is representative combination of different types of sources, which complement and correlate with each other
(Chernaya, 2016: 116, 117). Detailed location records of individual wood slabs, logs, and boards during archaeological excavations help to reliably reconstruct the forts (Molodin, 1980: 137). This is the main approach in the study of defensive structures of Fort Umrevinsky, which functioned in the Novosibirsk Ob region in the first half of the 18th century.
Evidence and sources
Archaeological study of the northern palisade in Fort Umrevinsky started over twenty years ago (Figs. 1, 2). In 2000, A.V. Shapovalov explored its two corners
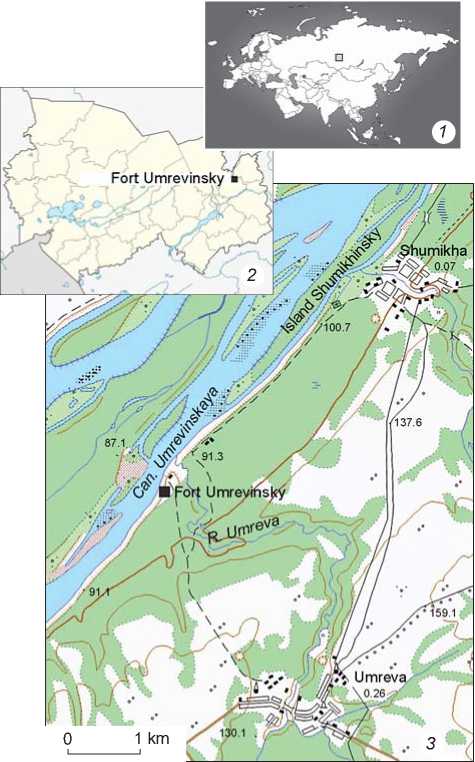
Fig. 1 . Location of Fort Umrevinsky on the map of Eurasia ( 1 ), Novosibirsk Region of the Russian Federation ( 2 ), and its surrounding area ( 3 ).
(northwestern and northeastern). Excavations revealed the palisade ditch and decay of several dozen palisade logs of different diameters (Shapovalov, 2000: 65). The foundations of 16 palisade logs have survived in the northwestern corner. Seven of them were located in a branch of the palisade ditch, perpendicular to the western wall. The length of this external structure at the junction of the western and northern palisade walls was 1.5 m. Several variants of protruding elements of palisade walls are known from the forts of the 17th century, for example, “lumber extensions with side branches and protrusions” (Balandin, 1974: 13, 15, 16, fig. 3, a ). The cross-section of the surviving palisade logs in the area of the outer protrusion was predominantly flattened and elliptical, which may have resulted from logs split in half. Similar cross-section of palisade logs was subsequently identified in the ditches of the western palisade wall and foundation of the southwestern corner tower (Borodovsky, Gorokhov, 2008: 78, fig. 13, 2 ; 2009: 158, fig. 25), where a foundation coin— denga from 1730, the beginning of the reign of Empress Anna Ioannovna—was discovered in 2002 (Borodovsky, Gorokhov, 2008: 78, fig. 13, 1 ; 2009: 44, 50, 51). Such referential numismatic evidence and use of logs split in half permit attributing this structural element of the palisade wall to the second construction period of not earlier than the first third of the 18th century, which is indirectly confirmed by the written sources (Borodovsky, 2021a: 99, fig. 6).
In 2021, archaeological excavations explored a section of the northern palisade wall, perpendicular to the Umrevinsky channel of the Ob River (Fig. 3). Eight bases of palisade logs have survived there. Five of them were probably made of logs split in half like those on the opposite corner; three were made of whole
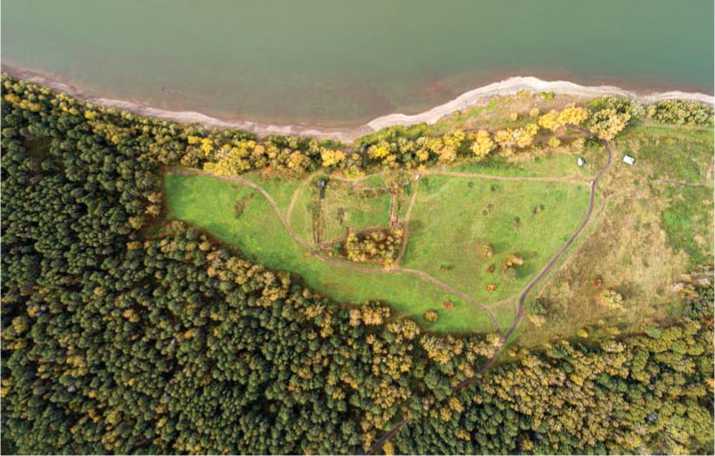
Fig. 2 . General view of the area of Fort Umrevinsky.
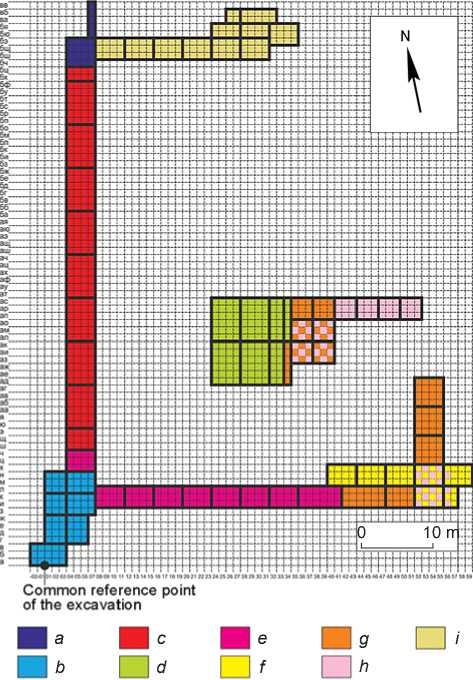
Fig. 3 . Spatial distribution of excavations at Fort Umrevinsky.
a – excavation of 2000; b – 2002; c – 2003; d – 2004; e – 2015; f – 2018; g – 2019; h – 2020; i – 2021.
logs. These two types of palisade logs have already been identified as a part of this wooden defensive structure (Borodovsky, Gorokhov, 2008: 75, fig. 7, 1 , 2 ; Borodovsky, 2021a: 99, fig. 6). A copper coin of unknown denomination minted in 1796 (the final period of the reign of Empress Catherine II) was discovered in the cultural layer outside the palisade ditch. It serves as referential numismatic evidence and gives a relative dating to the emergence of a section of buried soil at the base of the already destroyed northern palisade wall in Fort Umrevinsky. Two more bases of wooden poles 15–20 cm in diameter, which were on the interior side of the northern palisade ditch, probably belonged to the enclosure ( zaplot of horizontally stacked logs between posts) of the cemetery in the fort area. They were set on the edge of discharged soil from the cemetery ditch. Two bronze buckles, possibly of the 18th century, were found on
Fig. 4 . General spatial structure of the late necropolis on the site of Fort Umrevinsky.
the interior side of this section of the northern palisade. The northern edge of the necropolis, which subsequently emerged in Fort Umrevinsky, was also discovered there as both single and layered burials (Fig. 4).
In the central part of northern wall of the fort, the palisade ditch tightly joined the decay remaining from the foundations of a logwork 6 × 6 m in size (Fig. 5, 6). It continued to the east of this structure. The bases of three palisade logs have also been identified there. Several coins from the late 18th and early 19th centuries were discovered in this area of the palisade, including dengas of 1739 (final period of the reign of Empress Anna Ioannovna), 1771, and 1793 (reign of Empress Catherine II), as well as two coins of Nicholas I (10 kopecks of 1839 and 3 silver kopecks of 1845). A kettlebell-shaped button was found inside the log foundation at the southwestern corner. Such buttons were common in the 18th and early 19th centuries. Similar finds have already been made several times at Fort Umrevinsky, including the necropolis, and in the surrounding area (Borodovsky, Gorokhov, 2009: 205, fig. 75, 3 , 4 ).
The subsquare logwork, which was built into the central part of the northern palisade wall, was constructed from logs up to 40 cm in diameter laid on the ground surface. This construction technique was typical of wooden fortifications in the 18th century in Western Siberia. For example, the lower layers of logs in the towers of Fort Kazym were laid on sandy soil (Kradin,
1988: 93, ill. 150). This tradition survived during the
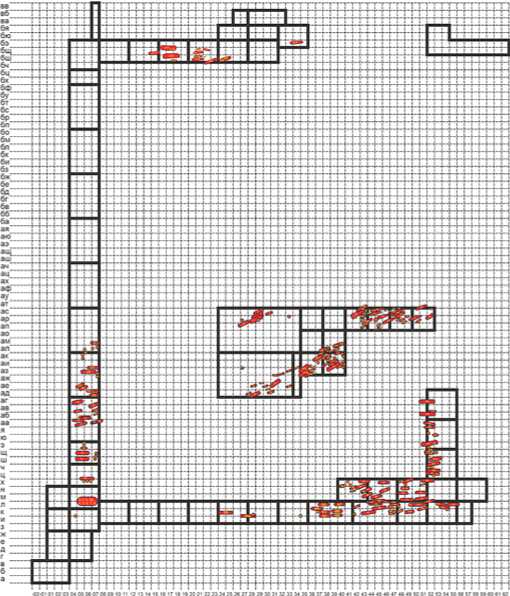
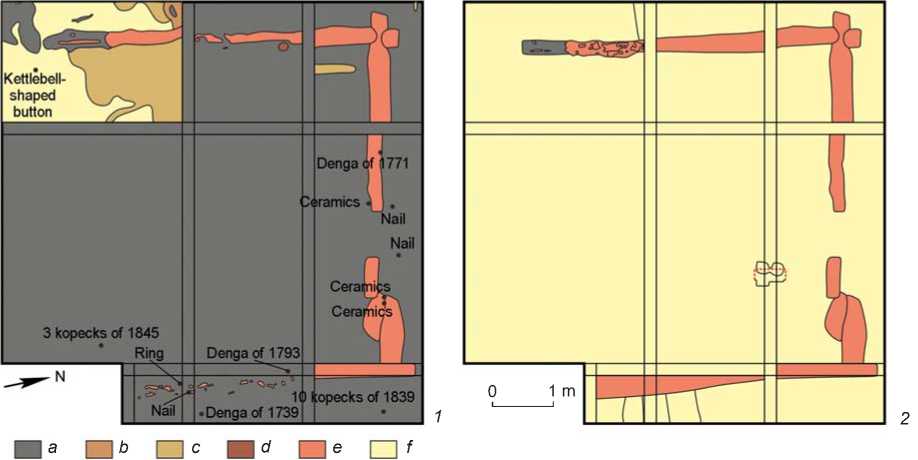
Fig. 5 . Plan of the foundation of a logwork structure in the central part of the northern palisade.
1 – first horizon; 2 – second (virgin) horizon.
a – humus; b – incompletely mixed mixture of humus and clay in equal proportions; c – completely mixed mixture of humus and clay in equal proportions; d – wooden pole; e – horizontally lying log; f – virgin surface.
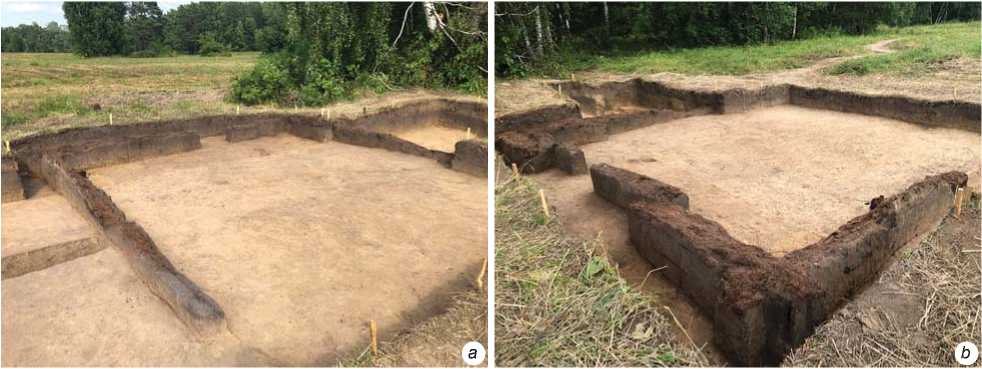
Fig. 6 . Foundation of a logwork structure from the southwest ( a ) and northwest ( b ). Photo by A.P. Borodovsky .
construction of log dwellings in Siberia in the 18th century (Etnografiya…, 1981: 112).
Northern, western, and eastern sides remained from the foundations of the Umrevinsky log structure in the center of the northern palisade. At the corners, both traces of joined logs of the logwork were quite clearly visible and wood fibers, revealing the technique of joining by the saddle notch (Fig. 7). According to this technique, logs protrude beyond their intersection by 25–30 cm; corners and walls of the structure become well protected from external natural impact, and logwork is the most stable. Only one layer has survived from joined logs in the northwestern corner of the logwork. Based upon the overlap of the “northern” log with the “western” log, the joint was made with the notch facing down. According to this construction technique, the logwork is less susceptible to various external impacts. Notably, the corners of the lower layers of towers in Fort Kazym were also joined with the saddle notch, with the notch facing down (Kradin, 1988: 93, ill. 150). Evidence of this construction technique has survived in a much worse state on the opposite, eastern side of the Umrevinsky log structure. Only two layers of fairly thick logs have remained from the lower part of the logwork. Some parallel is the foundation of the log house of Peter the Great, built in 1702 on Markov Island at the mouth of the Northern
Dvina River*. Initially, this log structure most likely had a high subfloor formed by two lower layers of particularly thick logs. Previously, logwork joined by the saddle notch was found in a burnt dwelling in the central part of Fort Umrevinsky (Borodovsky, Gorokhov, 2009: 167, fig. 34, p. 170, fig. 38). The protruding ends of logs at the corners of this structure (log house and oven foundation) were preserved very well and protruded outward up to 25 cm.
Discussion
The size of the logwork structure in the central part of the northern palisade of Fort Umrevinsky generally corresponds to average standards of log structures common for the Russian culture in the 10th– 14th centuries (Drevnyaya Rus…, 1985: 147). The design of the lower part of the log house was always given special attention, since durability of wooden building depended on it. The basis of the structure was the foundation layer of logs, which determined the plan and proportions of the entire building. That layer was in the most unfavorable conditions, i.e. in contact with the ground. Therefore, it disintegrated faster than other parts of the wooden structure. For this reason, fairly thick logs were chosen for the foundation layer (Ibid.: 148).
Several fragments of boards laid along west–east have survived in the internal space of the logwork under discussion on the western and eastern sides. Judging by the remaining wood fibers, their width was 30–40 cm. Three more fragments of the end of boards of similar width, laid on a separate joist, which was located at its edge, have also survived on the interior side of the northeastern log of the structure. Floors in log cabins, warm rooms, and utility rooms were often made at the level of the second log layer. The floorboards were made of planks 5–6 cm thick. They lay freely on beams (joists) and rested with their ends on the logs of the foundation, which ensured the rigidity of the entire flooring structure (Ibid.). This explains the lack of fastening of the floorboards at the junction with the foundation layer of the logwork in the northern palisade of Fort Umrevinsky.
When constructing a floor above the second layer of logs, posts of the particular height were usually placed under the joists at a certain step. The ends of the flooring joists were often cut into the logs of the logwork. This was done in two ways: through and blind. The latter way, when the socket in the log of the wall was cut down to its half, was more widespread and technologically advanced. The outermost joists were located at a distance from one to one and a half diameters of the log in the foundation layer
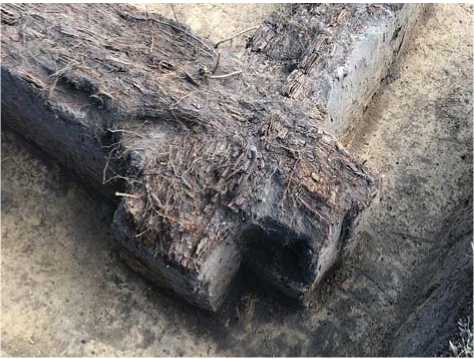
Fig. 7 . Logs of a log house joined by the saddle notch (from the northwest). Photo by A.P. Borodovsky .
(Ibid.). This design can be reconstructed from wood decay on the eastern wall of the logwork. Notably, fragments of the plank floor were previously discovered in the corner southwestern tower of Fort Umrevinsky (Borodovsky, Gorokhov, 2008: 78, fig. 13, 1 ; 2009: 50). This matches a trend of equipping high-status structures with flooring of boards, which became widespread in wooden architecture of the early 18th century (Gromov, 1985: 327).
The support of the board floor in the logwork in the central part of the northern palisade of Fort Umrevinsky included several piles 30–40 cm high. One of them has survived near the eastern wall of the structure. A double depression in the sterile surface, located almost in its center, remained from another pile. This design created a space between the ground and floor, which remained open and served for ventilation (Blomkvist, Galitskaya, 1967: 134, fig. 33, A, B, pl. XXXVI, XXXVII). A low subbasement ( podklet ) of two log layers in the Umrevinsky logwork structure could have had exactly this function. In this regard, it is important to emphasize that references to subbasements in Siberia disappeared from the written documents only in the late 18th century (Etnografiya…, 1981: 123).
The northern edge of the logwork foundation has been preserved only partially (Fig. 8). However, it was possible to find a fragment of a beam of smaller diameter than logs of the logwork in its foundation, with traces of intense burning, in this area. It could have been a part of the upper structure fallen down after the fire. This fact significantly expands the topography of traces of fire on wooden defensive structures of Fort Umrevinsky. Previously, they were observed in its central (dwelling) and southwestern (tower) parts (Borodovsky, 2020).
There are several possible interpretations of the log structure built into the northern palisade of Fort Umrevinsky. Particular attention should be paid to its location, shape, and size. Passage and blind towers,
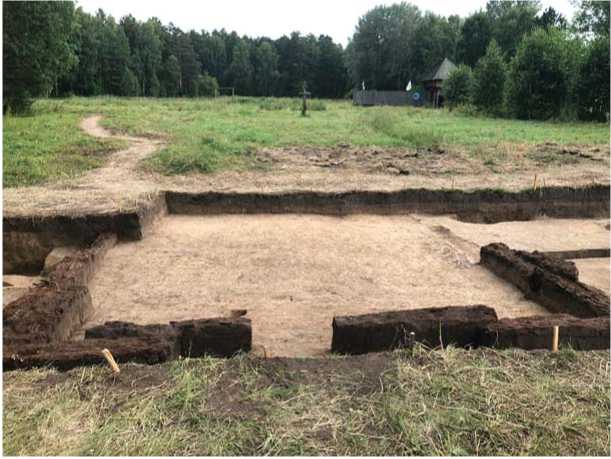
Fig. 8 . Northern wall of a logwork structure (from the north). Photo by A.P. Borodovsky .
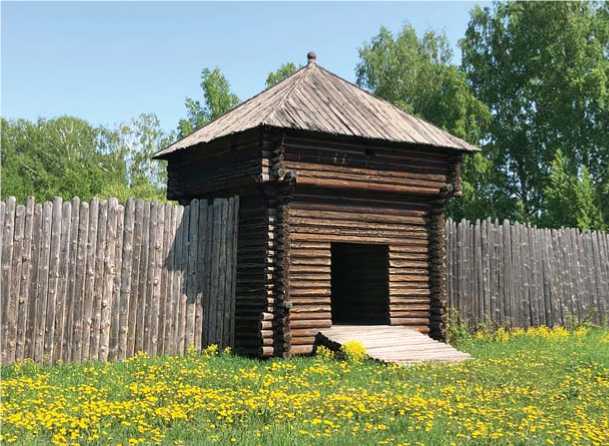
Fig. 9 . Passage tower of Fort Kazym (Yuilsky) (Open-Air Museum of the IAET SB RAS, Novosibirsk). Photo by A.P. Borodovsky .
dwellings, chapels, churches, and barns are known among log structures built into the walls (Balandin, 1974: 30; Berezikov, 2016) (see also: GATO. F. 521, Inv. 1, D. 1, fol. 2r-2v). The location of such structure in the center of the palisade wall corresponds to one of the most common layouts of Siberian forts (Balandin, 1974: 32, fig. 6, p. 35, fig. 10) (Fig. 9). Most of these fortifications, made in the early 18th century in the Ob region, had a passage through sub-rectangular defensive structures. For example, there were passage towers in the northern and southern walls in Fort Chaus (Minenko, 1990: 25; Gorokhov, 2018: 136, ill. 2).
The use of the structure built into the palisade as a guardhouse should also be considered for Fort Umrevinsky. This function was often performed by passage towers (Balandin, 1974: 28). When visiting Fort Umrevinsky in 1741, in addition to the palisade made of split logs, J.G. Gmelin mentioned a destroyed guardhouse (1752: 77). This written evidence correlates with archaeological data and makes it possible to ascribe the log structure under discussion to the first construction period in the early 18th century.
For attributing the log structure, its northern location is no less important. Usually, grain barns were built in the northern part of Siberian forts. This placement was associated with the most favorable conditions for storing grain. Northern location of such buildings is known from Fort Chaus (Gmelin, 1752: 88–90). Grain barns were important in fortifications of the 18th century. An example is the construction of barn-granaries by A.D. Menshikov in the occupied Shlisselburg in 1704 (Iogansen, Kirpichnikov, 1974: 31). It is known from the written sources of the first quarter of the 18th century that there were several barns in Fort Umrevinsky. Some of them already existed in 1729 (Emelyanov, 1980: 187); two were built in 1748 (Ibid.: 215). Granary towers built into the walls in the corners were in 1745 in the Zmeinogorsk fortress. The size of these structures in ground plan was 7 × 7 m (Sergeev, 1975: 15). In the Northern and Central Russia, typical barn was a log house (on average, 4 × 4 m) placed on low wooden posts (“chairs”) or less often on stones for protection against ground dampness.
The barns of Fort Sayan had similar sizes (5 × 5 and 4 × 5 m) (Mainicheva, Skobelev, Berezhenko, 2018: 104). Structurally, the foundation of the log structure in the northern wall of Fort Umrevinsky, with space between the ground and floor of the building to ensure ventilation (Blomkvist, Galitskaya, 1967: 134, fig. 33, A, B, pl. XXXVI, XXXVII), shows some similarity with barns. Thus, the low subbasement of two log layers with supports under the floorboards in the Umrevinsky logwork could have served for storing grain, flour, etc.
Grain barns were typical of forts and other defensive structures of the early 18th century.
The size of this log structure in plan view (6 × 6 m) corresponds to the standards of both barns and fort towers. Many such wooden towers are known from Siberian fortifications of the late 17th–early 18th centuries (Balandin, 1974: 26, 27, pl. 2; Alekseev, 1996: 25, 99, pl. 16). However, it has long been known that towers of the 17th–18th centuries in Siberia were quite multipurpose and often combined the functions of a defensive structure with religious, residential, and utility space (Balandin, 1974: 29) (see also: GATO. F. 521, Inv. 1, D. 1, fol. 2r-2v).
If at the first construction stage in the early 18th century, wooden defensive fortifications (palisade) of Fort Umrevinsky included one multifunctional tower, it was the most sophisticated structure (Morgunov, 2009: 43) of this border point from the Peter the Great period. This conclusion is based not only on completely different timber quality required for a quickly built palisade, but also on a higher level of carpentry needed to make such a structure as a long-term fortification.
Conclusions
Identification of the foundation of a logwork structure in the northern wall resumes the discussion about the number of towers in Fort Umrevinsky throughout the period of its existence in the 18th century. Written sources from the first half of the 18th century contain discrepancies on the presence of several (one, two, or three) towers. For example, the travel diary of D.G. Messerschmidt from 1721 does not mention any towers whatsoever (1962: 79); the “Historical and Geographical Description of the Tomsk Uyezd” of 1734 mentions two towers (Elert, 1988: 76), whereas only one tower is described in the questionnaire of G.F. Miller dated to 1740 (RGADA. F. 199, Portf. 481, Pt. 2, fol. 97); no evidence of towers, except for a destroyed guardhouse, appears in the description by Gmelin from 1741 (1752: 77, 78). Earlier, relying on the archaeological evidence, I supported the point of view that in the first construction period (early 18th century), Fort Umrevinsky had no towers at all, its defensive structures were a rectangle of palisade walls, while two corner towers of the “bastion” type were build on the southern line of fortifications in the second period after the first quarter of the 18th century (Borodovsky, 2021a: 100; 2021b: 98). The research of 2021 revealed that these assumptions need significant adjustments. The structural relationship between the palisade and log structure in its central part suggests that, in the early 18th century, fortifications of Fort Umrevinsky were a rectangle of palisade walls, with one passage tower on the northern side. Based on the written sources, in 1706, Forts Verkhtomsky and Melessky had similar defensive structures (Iz otcheta…, 1978: 30, 31).
Acknowledgment

