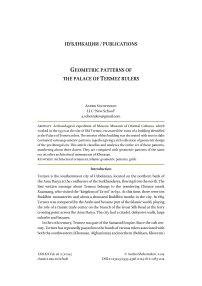Geometric patterns of the palace of termez rulers
Автор: Schetnikov A.
Журнал: Schole. Философское антиковедение и классическая традиция @classics-nsu-schole
Рубрика: Публикации
Статья в выпуске: 2 т.18, 2024 года.
Бесплатный доступ
Archaeological expedition of Moscow Museum of Oriental Cultures, which worked in the 1930s at the site of Old Termez, excavated the ruins of a building identified as the Palace of Termez rulers. The interior of this building was decorated with stucco slabs contained various geometric patterns, together giving a rich collection of geometric design of the pre-Mongol era. This article classifies and analyzes the entire set of these patterns, numbering about three dozen. They are compared with geometric patterns of the same era on other architectural monuments of Khorasan.
Architectural ornament, islamic geometric patterns, girih
Короткий адрес: https://sciup.org/147245805
IDR: 147245805 | DOI: 10.25205/1995-4328-2024-18-2-1083-1104
Текст научной статьи Geometric patterns of the palace of termez rulers
Termez is the southernmost city of Uzbekistan, located on the northern bank of the Amu Darya at the confluence of the Surkhandarya, flowing from the north. The first written message about Termez belongs to the wandering Chinese monk Xuanzang, who visited the “kingdom of Ta-mi” in 630. At this time, there were ten Buddhist monasteries and about a thousand Buddhist monks in the city. In 689, Termez was conquered by the Arabs and became part of the Islamic world, playing the role of a transit trade center on the branch of the Great Silk Road at the ferry crossing point across the Amu Darya. The city had a citadel, defensive walls, large suburbs and bazaars.
In the 10th century, Termez was part of the Samanid Empire. Since the 11th century, Termez has repeatedly passed into the hands of various rulers associated with both the southwestern (Khorasan, Afghanistan) and northern (Bukhara, Khorezm)
ΣΧΟΛΗ Vol. 18. 2 (2024 ) © Andrei Shchetnikov, 2024
state entities and dynasties of rulers. In the 11th–12th centuries, the Ghaznavids, Sel-jukids, Ghurids, Karakhanids, and Khorezmshahs ruled here in turn. In 1220, after a ten-day siege, Termez was taken and plundered by the army of Genghis Khan, many of its inhabitants were killed. The new city was built a few kilometers southeast of the old one, and the life of the old city gradually faded away, so that by the 15th century it lay in ruins.
Systematic archaeological research of the old Termez began in 1926 by an expedition of Moscow Museum of Oriental Cultures under the leadership of B. P. Denike. Field work of this expedition continued in 1927–28. The expedition of 1927 discovered on the eastern outskirts of the old city the ruins of a building made of mud brick, designated as “building No. 1”. Among these ruins, stucco (“ganch”) panels decorated with geometrical patterns protruded from the ground. A trial excavation showed that the wall behind these panels was made of hewn facing bricks, so it was concluded that this wall did not have stucco decoration at first, which appeared a bit later.
Excavations of this hall continued in 1928, when its southern part was cleared and several trenches were made. All the excavated walls and the pylons inside the room were covered with panels depicting fantastic animals and geometric patterns. B.P. Denike (1928, p. 12) attributed this decoration to the turn of the 11th–12th centuries. Pointing to the secular nature and rich decoration of the building, B.V. Weimarn (1934, p. 106) suggested that it was the palace of the rulers of Termez.
In 1936, the Committee of Sciences of the UzSSR organized the Termez Archaeological Complex Expedition under the leadership of M. E. Masson. Continuing excavations of building No. 1, the audience hall, the ivan and the adjacent rooms were uncovered. Carved stucco panels covered the entire surviving surface of the walls and internal pillars of the audience hall; judging by the surviving fragments of curved alabaster, the upper vaults of the room were also decorated with carved stucco.
The 1936 expedition clarified the dating of the palace and its decoration: “Summarizing a number of observations obtained during the opening of the audience hall and ivan, it is necessary, at least presumably, to highlight the following periods of existence of these premises: a) their construction and initial decoration with hewn and carved figurative bricks were produced no earlier than the 11th century and probably date back to the reign of the Seljuk dynasty; b) their decoration with carved stucco was carried out in the second half of the 12th century or at the beginning of the 13th century and, apparently, dates back to the time when the city was in the hands of the Ghurids” (Zhukov 1941, p. 193).
Due to the abundance of ornamental motifs, artistry, and high quality of technical execution, the decor of the Termez palace was immediately recognized as unique. As B.V. Weimarn noted, “only in the part of the building excavated, the decoration includes more than 60 different ornamental patterns. The Termez discovery makes it possible to introduce a whole series of new ornamental motifs into the history of decorative art of the Muslim East and clarifies the origin of some patterns. The decoration of “Building No. 1” will occupy no less important place in the history of oriental art than the best monuments of this era in Persia, Egypt, Azerbaijan and other places in the old Muslim world” (Weimarn 1934, p. 112).
It was planned to build a museum-type building over the excavated hall (Zhukov, p. 171), but this construction was not carried out. All the panels were removed from their places, but the location of their current storage is unclear and is not reflected in subsequent literature. In any case, in the open exhibitions of the museums of Termez, Tashkent and Samarkand, as well as in the Museum of Oriental Art in Moscow, not a single one of these panels is presented. Apparently, they are kept in the storerooms of one of these museums (most likely in Moscow), but they have long been forgotten, and were never systematically introduced into the circle of studies devoted to geometric patterns of the Muslim world. The book by L.I. Rempel (1961) contains photographs of a number of Termez panels, different from photographs from earlier publications (Denike 1928, Weimarn 1934, Masson 1941, Zhukov 1941), but it seems that he used photographs from the archives of pre-war expeditions, and have not seen this decor with his own eyes.
Stucco carvings with similar geometric and floral motifs were discovered under a layer of later plaster in the mausoleum of the Sufi saint al-Hakim at-Termizi, located on the territory of the old Termez. G. A. Pugachenkova (1983, p. 402) dates this mausoleum to the end of the 11th century; B.P. Denike also attributed the stucco carvings decorating the mausoleum to the 11th century. However, the similarity of this decor with the stucco panels of the palace of the rulers of Termez suggests that it was most likely invented by the same geometrically sophisticated author at the same time, that is, in the end of the 12th century. Photos of the updated decor are available on the Internet; one can compare them with existing photographs of the same ornaments before the update and see that the restoration carried out in 1980–81 and 2000–2001 was made at a high professional level, with all the small details preserved.
I would like to complete this introduction with an excerpt from V.D. Zhukov (1945, p. 163): “In conclusion, it seems to me necessary to note that the history of the architecture of Central Asia requires a special study of the entire ornamentation of the uncovered palace building, which is a kind of Samarra for Uzbekistan and, undoubtedly, will serve as one of the starting points when dating objects close in time.” The objectives of the following paper are formulated here with the utmost precision.
Comparison with other 12th century geometrical patterns
As mentioned above, Termez is located in the southernmost point of Uzbekistan, 270 kilometers south of Samarkand. To the south beyond the Amu Darya, Afghanistan begins; the distance to the nearest large Afghan city of Mazar-i-Sharif and its neighboring Balkh, which was in ancient times the capital of Khorasan, is only 50 km. Therefore, culturally and politically, ancient Termez was largely connected with the cities of eastern Khorasan, located in today’s northwestern Afghanistan and northeastern Iran, and with the state entities in these parts, which were the Ghaznavid and Ghurid states in the 12th century.
Geometric patterns similar to those in the palace of the rulers of Termez are also found in several other places in this territory. These include a number of buildings in northwestern Afghanistan, such as the remains of the Shah-i Mashhad madrasah in Badghis province (1176), the Jam minaret east of Herat (1194) and one of the portals of the Friday Mosque of Herat (c. 1200). These are also some of the patterns found during excavations of the palace in Lashkari Bazaar in southern Afghanistan and the Ghaznavid palace in Ghazni. Another site where geometrical patterns of the same type as in Termez were discovered are the ruins of Abiverd in southern Turkmenistan, 120 km north of Nishapur and Mashhad in Khorasan. Links to all these ornaments will be given throughout the text, when analyzing pattetrns from the palace of the rulers of Termez.
Many of those patterns were reproduced in the 13th century in buildings of the Rum Sultanate. Presumably, their masters fled from Khorasan to Anatolia at news of the impending Mongol invasion. These ornaments will also be mentioned below.
As sources for comparing patterns, I used two large collections: Jay Bonner’s book (2017) and Brian Wichmann’s database
Numbering of patterns
All the patterns drawn and discussed below are based on photographs taken from various publications. For each pattern, all publications contained its photograph are indicated. They are identified by letter and figure number, with the following abbreviations:
Dα = Denike 1928
W = Weimarn 1934
Dβ = Denike 1939
M = Masson 1941
Zα = Zhukov 1941
Zβ = Zhukov 1945
R = Rempel 1961 (lowercase “d” means that the drawing is shown, not a photo)
P = Pugachenkova 1983
B = Bulatov 1988 (redrawing & construction)
H = Hudozhestvennaya kultura 2013 (photos without numbers, the page is indicated)
Simple pattern on a fine square grid
(Dα 7, W 8, Dβ 44, M 11, R 87d, B 210) The construction of this pattern is based on a fine 16 × 16 square grid. The inner square and hexagon are 4 units wide, and all the ribbons framing them are 1 unit wide. Next to the sophisticated patterns from the same palace, this ornament looks completely simple-minded, and perhaps it is more archaic than the others.
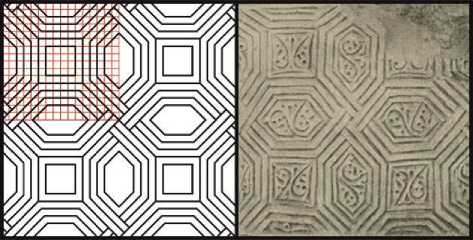
Pattrens on square grid with inclined elements
(Dβ 54, 55, R 87d, B 211) This pattern consists of slanted squares inscribed into the rapport 1 square cell. The vertices of the slanted square divide the sides of this cell in 3 : 1 ratio. The squares in the adjacent cells are turned in opposite directions, forming between them the horizontal and vertical diamonds.
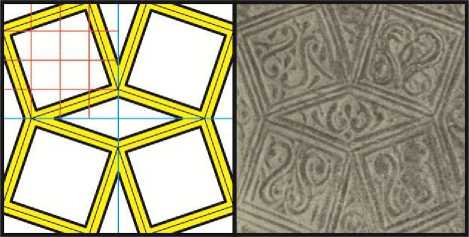
(R 89) This pattern is composed of identical bow figures adjacent to each other. Formally, it belongs to the same class as the “patterns using regular octagons” discussed below. The inclination angle of the cross in the center of the rapport cell is
22.5°, a quarter of a right angle. This pattern is used also in the interior of at-Termizi mausoleum.
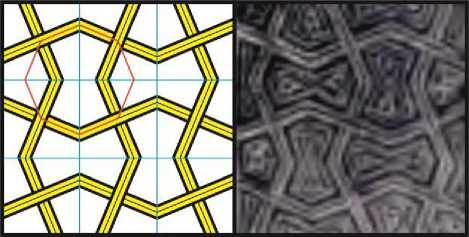
(R 88d, B 212) Another design with inclined lines also relies on 4 × 4 square grid. The reproducing it based only on the drawing from Rempel’s book, since I did not find any photos of this pattern in the literature.
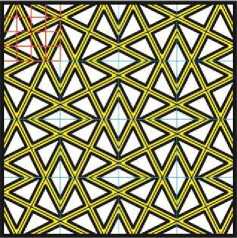
Patterns on square grid with swastikas
(W 9) This pattern consists of slanted squares and broken ribbons. The difficulty of its construction is that the tip of the broken ribbon rests in the corner between another broken ribbon and the square. To fulfill this condition, firstly a swastika is constructed, matching the width of the ribbon with the angle of its inclination. Then this swastika is described by a square inclined at the same angle as the inner cross. As a result, the hexagons at the cell nodes could not be regular, but some- what oblong.
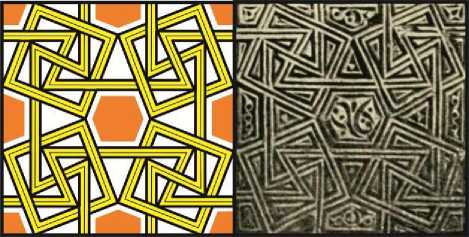
The next four patterns with swastikas decorate the three-quarter columns at the corners of the pylons. Each such pattern wraps around a column. Here its geometric diagram is depicting, unfolding on a plane.
(W 7) To construct the next pattern, draw fist a central swastika, and then add inclined ribbons between adjacent cells so that their inclination angles to be the same as the angles of the cross ribbons. As a result, inclined four-pointed stars appear between the four swastikas, which are almost regular.
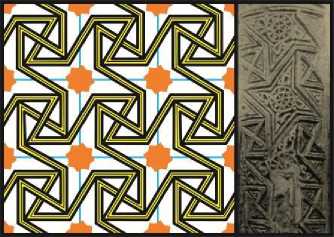
(W 7) The next pattern decorates the adjacent column of the same pylon. Swastikas staggered alternate here with regular octagons contained inclined four-rayed stars.
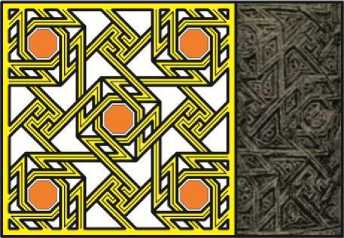
(M 14, H 196) To obtain the next pattern, one can place squares rotated 45° at the nodes of a square grid, and then connect diagonally adjacent squares with broken ribbons.
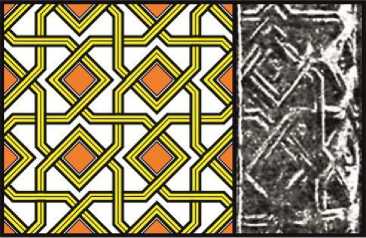
A version of the same pattern, which can be called more regular, is found in such later buildings as the minaret of the Green Mosque in Iznik (1391) and the Shir-Dor madrasah in Samarkand (1636). The regularity of this version is that in it the “shoulders” and “sleeves” of the swastikas are equal in length, and the sides of the squares are √2 times larger (for comparison, see below the section “Ornaments involving regular octagons”).
(H 196) In this checkerboard pattern, squares with a swastika alternate with squares with one diagonal drawn. In situ this diagonal is decorated with an orna- mental figure; I left here a pure geometric scheme.
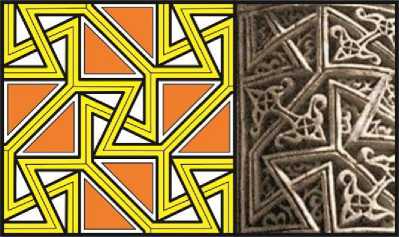
“Flower bud” pattern
This pattern, decorating the walls of at-Termizi mausoleum, is built on a square grid. When The construction involves grid squares arranged in a checkerboard pattern. Two arcs of a quarter of a circle fit into each selected square, and the final pattern is ready.
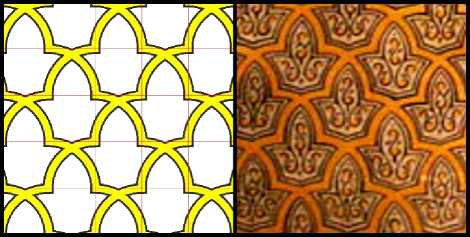
Patterns on an isogonal grid
(Dβ 57, M 13, R 94d) From patterns on a square grid we move now to the pattern of regular hexagons with adjacent vertices. In its simplest version, the middle lines of the ribbons coincide with the lines of the isogonal grid, but the author of this ornament acted more sophisticatedly, covering the triplets of adjacent hexagons with a ribbon so that the outer edge of this ribbon runs along the lines of the grid.
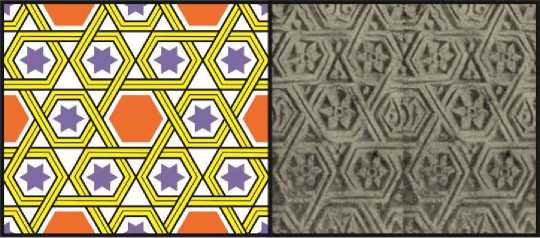
The same pattern was found in excavations of the southern palace of Lashkari Bazaar in Afghanistan (Hillenbrand 2000, pt. 28). This palace was built by Sultan Masʽud of Ghazni in 1036 and decorated with carved stucco between 1155–1163.
(R 101) This pattern is composed of regular hexagons of the same size, but with two positions relative to the vertical. A six-pointed star is drawn on the basis of a hexagon with a horizontal diameter; hexagons of the same size with a vertical diameter are docked to its ends, so that bow figures are formed between them. All the hexagons are outlined with outer ribbons. This motif “six-pointed stars, rotated hexagons and bows” is quite widespread in the Islamic world, but all its known examples are of later time.
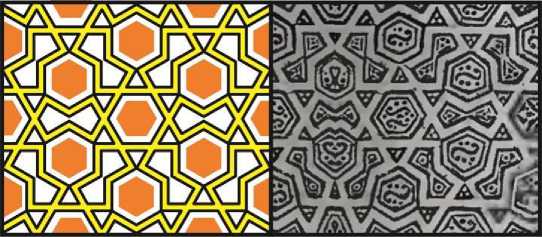
Patterns with six-pointed stars on a square grid
(Zα 109, R 90, B 214) An isogonal grid based on equilateral triangles is natural for constructing six-pointed stars. But is it possible to embed six-pointed stars into a square grid? The basis of the following pattern consists of two inclined stripes crossed at right angles. They are inclined in such a way that the edge of the strip going from the grid node of the rapport cell falls into the middle of the opposite side of this cell. This inclination angle is equal to arctan(½) ≈ 26.6°, which is slightly less than 30°. With this construction, the marked hexagons are slightly different from the regular ones.
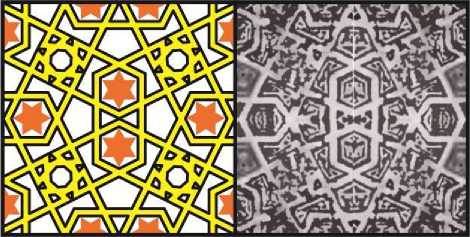
(Dα 7, W 6, M 15, R 91, B 215) This pattern presents another attempt to match six-pointed stars with each other. Now they are located at the nodes of a square grid. There is no strict construction algorithm visible here. I kept the six-pointed stars regular, slightly increasing the angle at the ends of their rays compared to 60°. The figures of the bows turned out to be very asymmetrical; however, they are like that in the original pattern.
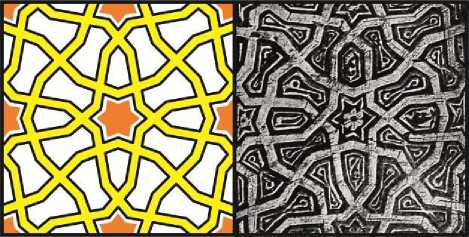
(Dβ 47, 59) In the next pattern we see an attempt to combine regular octagons at the grid nodes of a square grid with adjacent hexagons, somewhat distorted.
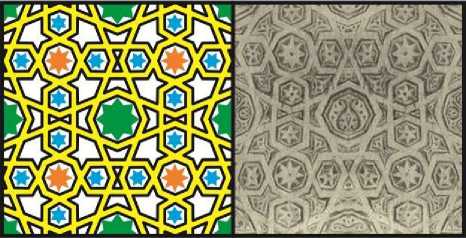
A pattern with a similar motif was found in excavations of a palace in Ghazni.2 It differs from the Termez version so that the large octagons are replaced by quadruplet heptagons.
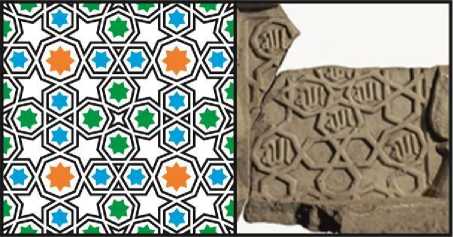
Patterns with regular octagons
(Dβ 50, R 89d) The next pattern is built on the basis of regular octagons with four-pointed stars built on them. Notice the other regular octagons emerging centered on the crossroad between the four squares.
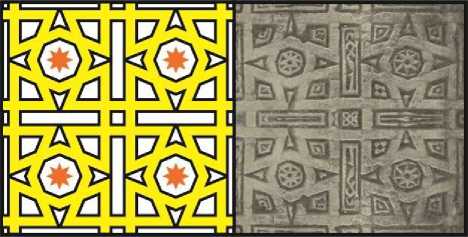
The next few patterns are not specific to Termez. They are assembled from five standard mosaic elements: an eight-pointed star, a bow, a jug, a pentagonal house and a small square. All angles of these elements are multiples of 45°, and all sides are equal to each other, except for the sides of the square, the ends of the jug and the base of the house, which are √2 times larger (see Cromwell 2012, Bonner 2017). These patterns are easily laid out in brick and are attested as external brick decoration from the 11th century. In particular, in addition to the Termez ornaments discussed below, this class includes ornaments on the portal of the middle mausoleum in Uzgen (11th century) and on the portal of the Magok-i Attari mosque in Bukhara (12th century).
(Dβ 103) This pattern from Termez palace contains all five mosaic elements mentioned above. Regular octagonal ribbons are woven here with elongated octagonal ribbons so that an eight-pointed star appears in the center of each square cell. Terracotta tiles with the same pattern were inserted into the wall near the entrance to the at-Termizi mausoleum.
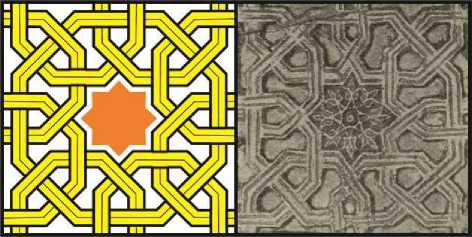
This elegant pattern has been widespread in Khorasan since the 11th century. The minaret in Damghan (1029), the eastern tower in Kharrakan (1069), the Friday mosque in Damghan (1080), the minaret in Davlatabad (1109), the minaret of the Friday mosque in Sava (1110), the mausoleum of Bayazid Bastami (1120), the minaret in Jam (1190) are decorated with it. Its later copies are so numerous that there is no point in listing them.
(R 94, B 216) This pattern, compared to the previous one, is more complex, although it is also assembled from all the five elements mentioned above. The internal filling of the octagon is exactly the same, but the space between the octagons is organized in a more complicated way.
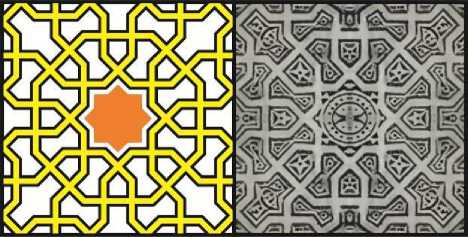
(R 95) On another stucco plate, the same ornament is complemented by a four-pointed star turned at a quarter of a right angle, located in the center of the eight-pointed star.
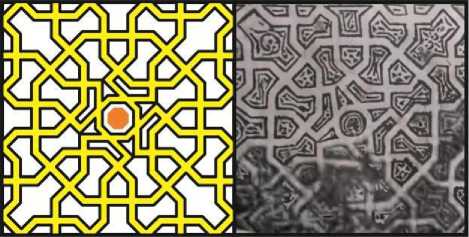
(W 5, Dβ 43, 52, R 89d) The next pattern is formed from regular octagons intertwined with each other. There are no eight-pointed stars or bows in it, but a large square is added. At the same time, the proportions of the jug and the house are chosen so that a large square is built into the center of the jug. This design departs from its more regular version, in which all sides of the jug are the same length.
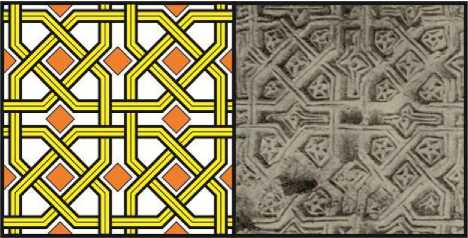
This simple pattern is one of the most common. Among the buildings of the 11th– 12th centuries, the eastern Kharrakan tower (1069), the minaret of Jam (1190) and the Magok-i Attari mosque in Bukhara are decorated with it.
Patterns with 5-fold symmetry
Patterns with eight-pointed and six-pointed stars at the grid nodes correspond to the basic mirror and rotational symmetries of the square and hexagonal grid. Five-pointed and ten-pointed stars are not directly tied to any symmetry group of the plane, since it is impossible to tile the plane with just regular pentagons or decagons. Therefore, patterns with such stars are built on a rhombic grid with an easy-to-use rectangular rapport.
(M 14, Dβ 58, R 104d) This pattern consists of 10-pointed stars, regular pentagons, bows and kites. The simple way to obtain it is to connect 10-pointed stars by their vertices to each other, and to fill the gap with kites. The earliest known example of this pattern is in the Friday Mosque of Isfahan and dates from 1089. However, in the 12th century decor that has survived to our days, this pattern is not found anywhere else, and it became widespread starting from the Rum Sultanate in 13th century, and later in the Timurid Empire.
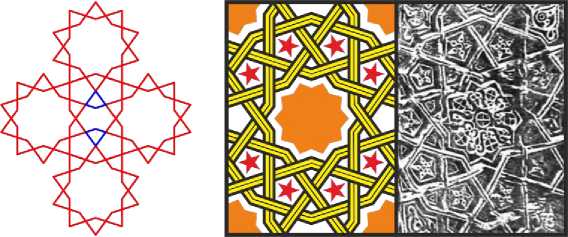
(R 105) This pattern is composed of the same elements as the previous one, but now each 10-pointed star is surrounded by six pentagons and four bows. Also a jug appears between six pentagons. The width of the ribbons is selected in such a way that the ribbons touch each other at their tips inside the jug. In the next 13th century this pattern is found in the al-Mustansiriya madrasah in Baghdad (1234) and in the Ağzıkara Han caravanserai in Turkey (1240).
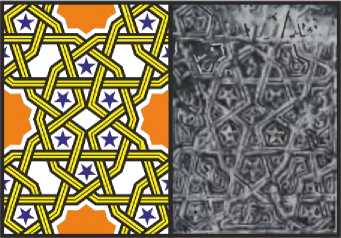
(R 106, B 220, H 196) This pattern is composed of pentagons, bows and jugs. It is attested in several places in the early 13th century. These are Sitte Melik mausoleum in Divriği (1196), Mama Hatun mausoleum in Tercan (c. 1200), Zozan madrasah in Khorasan (1212), and Alâeddin mosque in Konya (1235).
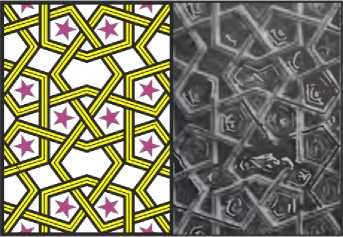
(R 104) A simple pattern based on the same figures as the previous three. It can be seen also in the decor of the hospital at Çifte madrasah in Kayseri, Turkey (1205).
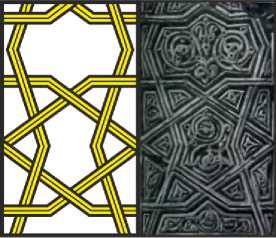
Patterns with regular or slightly irregular pentagons on square or isogonal grid
The patterns with regular or slightly irregular pentagons on a square or isogonal grid are, in their own way, a special delicacy of the geometers who invented the decor of the Termez palace. As mentioned above, the regular pentagon can be embedded in the patterns on these two grids only in some additional way, not in the center of the cell and not at its nodes. Let’s look at some solutions of this problem.
(Dβ 58) This pattern is based on large dodecagons, overlapping each other. In the areas of their overlap, two pentagons with a common vertex are distinguished. The play is based on the fact that the internal angle of a regular dodecagon is 150°, and the double internal angle of a regular pentagon is 144°, so the difference is only 6°. In the left drawing, the pentagons are regular, and the dodecagons are slightly different from regular ones; in the right drawing, the pentagons are slightly different from the regular ones, and the dodecagons are regular. Only a very trained eye can notice this difference and tell which is which without making special measurements. Can we define the intention of the author of this pattern, who most likely lived in eastern Khorasan in the second half of the 12th century? I suppose that, being a sophisticated geometer, he knew about this subtle difference between the two ideal schemes, and at the same time he understood that in real implementation, be it in stucco carving or in a brick pattern, the execution errors would be no less than this difference.
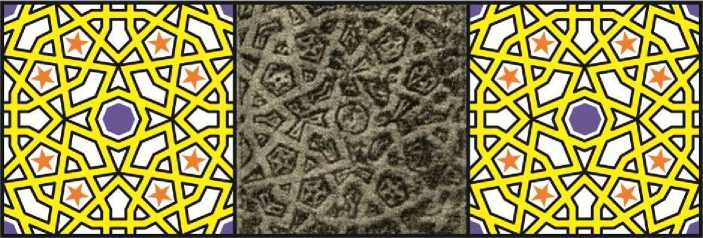
This pattern adorns several other buildings of the second half of the 12th century. These are the Shah-i Mashhad madrasah in the Afghan province of Badghis (1176) 3 and the Jam minaret east of Herat (1194). The same pattern could be seen on the portal (“peshtak”) of the mosque in the ruins of Abiverd in the south of Turkmeni-stan.4 Also there are later buildings in Rum Sultanate, as the Alâeddin mosque (1235) in Konya, the Mısri mosque in Afyon (its mihrab is dated ca. 1250), the Karatay madrasah (1251) in Konya, the Sahip Ata Mosque in Konya (1258), the Eşrefoğlu Mosque in Beyşehir (1299). This also includes the Hunat Hatun Mosque in Kayseri (ca. 1230), where this ornament is slightly changed, so that in the middles of the sides of the square there are the same octagons as in the center of the square and at its corners.
(Zα 111) In another one pattern with intersected dodecagons, the pentagons are cut in the squares, which form a square grid rotated by 45°.
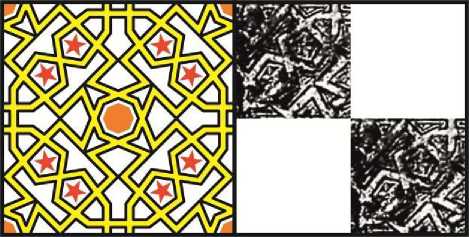
(Dα 6, W 10, Dβ 35, 40–42, R 96, B 218, H 196) As in the two previous patterns, this pattern is produced by overlapping of dodecagons. The pentagons in the overlap area no longer have their vertices touching, but lie on opposite sides of the central diamond. As a result, three ribbons pointy touch each other on eight sides of the central eight-pointed star. The same pattern decorates the portal of the Friday Mosque of Herat (c. 1200), but there it is rotated 45° in relation to the pattern from the Termez palace.
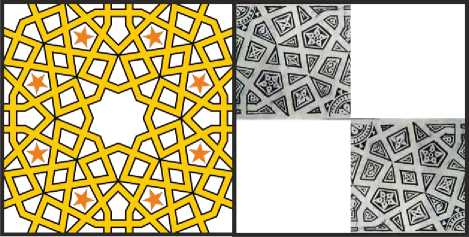
(W 5, Dβ 52, R 96, B 217) In another version of the same pattern, the drawing is made with interlacing ribbons, a thin central lines are drawn along the ribbons, and the proportions of the parts are slightly changed.
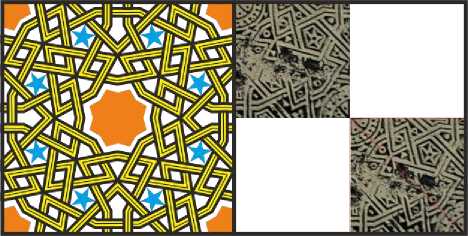
(Dβ 56, Dβ 61, M 16) In this design, the pentagons are again collected in pairs inside a hexagonal figure. The relationship with the previous patterns is revealed if we select a square cell with a regular octagon in its center. I suppose that such a pattern was invented firstly, and then it was shifted so that in the center of the square panel to be a little square with four adjacent pentagons.
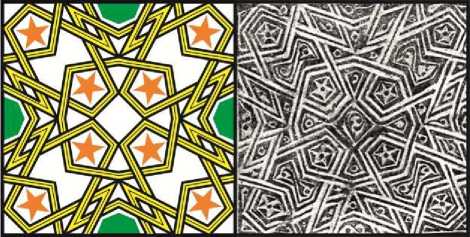
(R 97, B 219) In this pattern four regular five-pointed stars are built inside a regular octagon so that the two vertices of each star lie on adjacent sides of the octagon, and the other two vertices lie on its diameters.
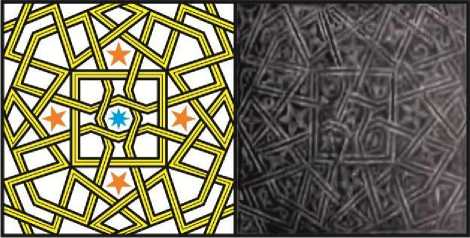
(Zβ 6) The only photograph we have of this pattern looks extremely blurry. Here recognizes a pentagon with an asterisk inside and some points at which the corners of three ribbons meet. Aslam Qureshi helped me to recognize the image, so I express to him my sincere gratitude.
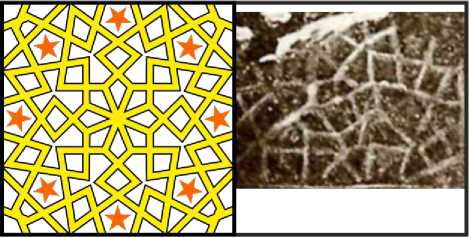
A similar pattern is also found on the mihrab of the Piri Mehmet Paşa Mosque in Konya, built in 1523. Now this mihrab is currently painted over with gold paint, so it is impossible to see its mosaic structure. However, based on many signs, it can be assumed that this mihrab decorated some mosque of the 13th century, and only then was moved to its current location. I used this pattern as a reconstruction drawing.
The next pattern decorates the arched vaults in the at-Termizi mausoleum. Its motif is partly similar to the motifs of previous patterns.
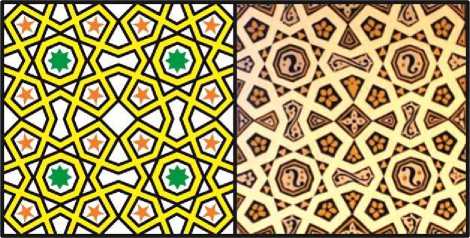
(Dβ 60, Zα 108, R 103) This panel with five-pointed stars, unlike the previous ones, is built not on a square grid, but on an isogonal grid. The angle between the sides of a regular pentagon is 108°, and the angle between the sides of a regular hexagon is 120°. Fitting five-pointed stars to 6-fold symmetry makes them not quite regular, but the resulting distortion is not so significant.
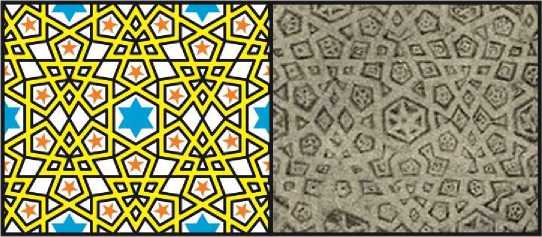
Rosettes from at-Termizi mausoleum
Above the cenotaph of Hakim at-Termizi there is a richly decorated dome with five rosettes. These rosettes are similar in appearance, but are not the same: some have ten axes of symmetry, while others have eight.
(R 73) The rosette with ten axes of symmetry is designed so that all pentagons in the outer and inner rounds are regular.
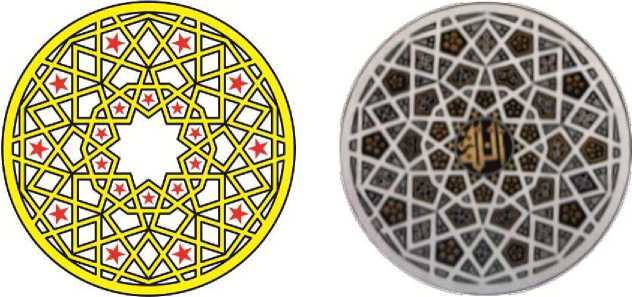
(P 258) A rosette with eight axes of symmetry imitates a rosette with ten axes, but all eight pentagons at inner round in such a construction can no longer be regular. In my construction, four small pentagons are left regular, and four others are slightly irregular.
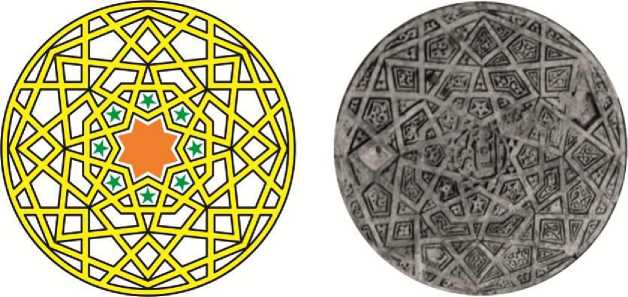
Specific characteristics of Termez patterns
Many Termez patterns have a characteristic detail consisting of the contact of two or three broken ribbons with their sharp tips at a common point. Such a contact often requires special coordination of the dimensions of the pattern itself and the width of its ribbon. Ribbons of such patterns are often closed into quadrangles shaped like a kite. A noticeable part of these patterns is associated with attempts to make pentagons bounded by the ribbons regular or at least close to regular.
Some of these patterns are also found on other buildings of the second half of the 12th century. Those buildings locate mostly in todays northwestern Afghanistan, so Termez is a possible northern point of their distribution area. Monuments of western Persia in Maragha and Nakhichevan (Bier 2012, Cromwell 2018), dating from the same time, do not contain such patterns, so it seems that the architects who lived there were not familiar with this type of ornamentation. On the other hand, in the 13th century, the same type of patterns turned became widespread in the Rum sultanate. Perhaps this is because some Khorasan architects fled to Rum at the approach of the Mongol invasion and brought his art there.
Some of the Termez patterns belong to two classical schemes, known at least since the end of the 11th century and subsequently became widespread in the Islamic world. The first scheme is based on an eight-pointed star with vertex angle of 90°. This scheme is convenient for brickwork when decorating portals and minarets. The second scheme is based on a large ten-pointed star with vertex angle of 108° and a small regular pentagon conjugate to it.
Patterns on an isogonal grid of equilateral triangles make up a very small part of Termez patterns, only 3 out of 35. For comparison, among the reconstructed patterns from Ghazni palace, 10 out of 15 patterns are built on an isogonal grid.5 Such statistics allow us to speak about some preferences of the authors.
Several patterns decorating the three-quarter columns contain a swastika motif. Perhaps this was also one of the inventions of the authors who lived at that time in eastern Khorasan. Patterns based on this motif subsequently became widespread in the Rum Sultanate.
Conclusion and future plans
I hope that in this paper I was able to show that a systematical review of all patterns of one historical monument allows us to recreate the logic that guided the people who created these patterns, their borrowing from what had already been done by others, as well as the tradition that was continued after them.
Список литературы Geometric patterns of the palace of termez rulers
- Bier C. (2012) “The decagonal tomb tower at Maragha and its architectural context: lines of mathematical thought”. Nexus Network Journal, 14, 251–273.
- Bonner J. F. (2016) “The historical significance of the geometric designs in the northeast dome chamber of the Friday mosque at Isfahan”. Nexus Network Journal, 18, 55–103.
- Bonner J. F. (2017) Islamic geometric patterns. Springer.
- Bulatov M. S. (1988) Geometricheskaya garmonizaciya v arhitekture Srednej Azii IX–XV vv. [Geometrical harmonization in architecture of Central Asia of IX-XV cc.] Moscow.
- Casimir M. J., Glatzer B. (1971) “Šāh-i Mašhad, a recently discovered madrasah of the Ghurid period in Ġarğistān (Afghanistan)”. East and West, 21, 53–68.
- Cromwell P. R. (2012) “A modular design system based on the Star and Cross pattern”. Journal of Mathematics and the Arts, 6, 29–42.
- Cromwell P. R. (2018) “Islamic geometric ornament from twelfth-century architecture in Azerbaijan” https://girih.wordpress.com
- Denike B. P. (1928) “Ekspediciya Muzeya Vostochnyh Kultur v Srednyuyu Aziyu 1927 goda” [Expedition of Oriental Cultures Museum to Central Asia 1927]. Kultura Vostoka. Sbornik Muzeya vostochnyh kul'tur, v. II, 3–16.
- Denike B. P. (1939) Arhitekturnyj ornament Srednej Azii [Architectural ornament of Central Asia]. Moscow, Leningrad.
- Gaganov G. I. (1958) “Geometricheskij ornament Srednej Azii” [Geometrical ornament of Central Asia]. Arhitekturnoe nasledstvo, 11, 181–208.
- Hillenbrand R. (2000) “The architecture of the Ghaznavids and the Ghurids”. Studies in honour of Clifford Edmund Bosworth, II, 124–206.
- Hudozhestvennaya kultura Centralnoj Azii i Azerbajdzhana IX–XV vekov. Tom IV: Arhitektura. [Art culture of Central Asia and Azerbaijan in IX–XV centuries. Volume IV: Architecture]. (2013) Samarkand-Tashkent.
- Kharazmi M., Sarhangi R. (2016) “An analytical study of the methods of design and geometric constructions in architectural ornaments of the Friday mosque of Forumad”. Nexus Network Journal, 18, 275–310.
- Laviola V. (2020) “Inserting and combining. Stucco and brick tiles from the Ghaznavid royal palace (11th–12th c.) in Ghazni”. Annali Sezione Orientale, 80, 197–209.
- Makovicky E. (2023) “Tomb towers and minarets: analysis of symmetries and geometries of Iranian geometrical ornaments of the Seljuq era. Pictorial requiem for the Kharraqan towers”. Rendiconti Lincei. Scienze Fisiche e Naturali, 34, 703–720.
- Masson M. E. (1941) “Gorodishcha starogo Termeza i ih izuchenie” [Settlements of the old Termez and their study]. Termezskaya arheologicheskaya kompleksnaya ekspediciya 1936 g. Tashkent, 5–113.
- Nekrasova E. G. (2001) Termez i ego arhitekturnye pamyatniki [Termez and its architectural monuments]. Tashkent.
- Özdemir M., Selçuk S. A., Çügen H. F. (2022) “The geometric patterns of İzzettin Keykavus tomb“. Nexus Network Journal, 24, 869–895.
- Pribytkova A. M. (1973) “Arhitekturnyj ornament IX–X vv. v Srednej Azii” [Architectural ornament in Central Asia]. Arhitekturnoe nasledstvo, 21, 121–134.
- Pugachenkova G. A. (1958) Puti razvitiya arhitektury yuzhnogo Turkmenistana pory
- rabovladeniya i feodalizma [The ways of development of South Turkmenistan in thetimes of slavery and feodalizm]. M.: AN SSSR.
- Pugachenkova G. A. (1983) Srednyaya Aziya: spravochnik-putevoditel [Central Asia: Guidebook]. Moscow, Leipzig.
- Rempel L. I. (1961) Arhitekturnyj ornament Uzbekistana: istoriya razvitiya i teoriya postroeniya [Architectural ornament of Uzbekistan: the history of its development and the theory of its construction]. Tashkent.
- Zasypkin B. N. (1928) “Pamyatniki arhitektury Termezskogo rajona” [Architectural monuments of Termez district]. Kultura Vostoka. Sbornik Muzeya vostochnyh kultur. II, 17–40.
- Zhukov V. D. (1941) “Razvaliny ansamblya dvorcovyh zdanij v prigorode starogo Termeza” [Ruins of an ensemble of palace buildings in the suburb of the old Termez]. Termezskaya arheologicheskaya kompleksnaya ekspediciya 1936 g. Tashkent, 169–196.
- Zhukov V. D. (1945) “Arheologicheskoe obsledovanie v 1937 g. dvorca termezskih pravitelej” [Archeological syrvey of the palace of Termez rulers in 1937].
- Termezskaya arheologicheskaya ekspediciya. T. 2. Tashkent, 133–162.
- Weimarn B. V. (1934) “Ornamentaciya dvorca XII veka v Drevnem Termeze” [Ornamentation of XII century palace in Ancient Termez]. Iskusstvo, 6, 104–113.

