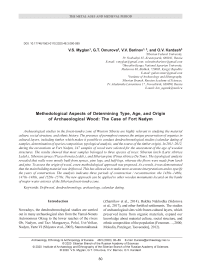Methodological aspects of determining type, age, and origin of archaeological wood: the case of fort Nadym
Автор: Myglan V.S., Omurova G.T., Barinov V.V., Kardash O.V.
Журнал: Archaeology, Ethnology & Anthropology of Eurasia @journal-aeae-en
Рубрика: The metal ages and medieval period
Статья в выпуске: 3 т.48, 2020 года.
Бесплатный доступ
Короткий адрес: https://sciup.org/145145509
IDR: 145145509 | DOI: 10.17746/1563-0110.2020.48.3.080-089
Текст обзорной статьи Methodological aspects of determining type, age, and origin of archaeological wood: the case of fort Nadym
Nowadays, the dendrochronological studies are carried out in many archaeological sites from the Yamal-Nenets Autonomous Okrug to the lower reaches of the rivers Ob, Nadym, and Taz: Mangazeya, Polui, Ust-Voikar, Nadym, Yarte VI (Shiyatov et al., 2005), Staroturukhansk
(Zharnikov et al., 2014), Bukhta Nakhodka (Sidorova et al., 2017), and other fortified settlements. The studies of archaeological sites with frozen cultural layers, which preserved items from organic materials, expand our knowledge about material culture, social structure, and ethnic composition of the population (Fenomen…, 2000; Molodin, Parzinger, Tseveendorj, 2012).
The continuous written history of the region under study began at the turn of the 16th and 17th centuries. In this regard, archaeological sites are almost the only source of information about the settlements in the North of Siberia in antecedent epochs (Myglan, Vaganov, 2005; Kardash, 2009). One such site is Fort Nadym, which remained practically unmentioned until the early 17th century. It is reliably known that prior to its functioning from the late 16th to the first third of the 18th century, this place served as an administrative center and winter residence for the chiefs of Bolshaya Karacheya—the military and political association of the Northern Ostyaks and Samoyedic people (Kardash, 2009). Its ethnic and cultural history, as well as social composition of the population in the 13th– 16th centuries, are in the process of study. The historical and architectural analysis of the evidence from Fort Nadym made it possible to identify three main construction horizons with significant differences in the planning structure of the defensive and residential complex and in the architecture of its constituent structures. The earliest, “Novgorod” horizon (13th to mid-15th centuries) was associated with the period of the inclusion of the Lower Ob territories under the name “Yugra Volost” into the lands of Novgorod the Great. The next horizon belonged to the period of jurisdiction of the Moscow State over the population of the Lower Ob region (mid-15th to early 18th centuries). This period can be divided into two sub-periods: from early/mid-15th century to the late 16th century, and from the late/end of the 16th century to the first third of the 18th century.
Taking into consideration the good preservation of archaeological samples, the dendrochronological method can be used for the calendar dating, which allows us to determine the history of functioning of the settlement (Chernykh, 1996; Shiyatov et al., 2005; Zharnikov et al., 2014). The first dendrochronological studies of Fort Nadym were carried out by V.M. Goryachev. In 1999–2003, an upper cultural layer with a thickness of 1.5 m was removed and 1600 samples of wood were selected. On the basis of calendar dating of “around 550 samples”, it was established that Fort Nadym existed “from the second half of the 10th century until the early 18th century” (Shiyatov et al., 2005: 49). In 2011–2012, during further excavations, V.S. Myglan and G.T. Omurova selected 347 samples of archaeological wood. When analyzing the evidence, the authors initially assumed the Goryachev’s hypothesis that the settlers were harvesting building materials in the nearest areas of the floodplain forest. As the forestless areas spread, more distant areas had to be explored (Goryachev, 2003: 31). The results of the calendar dating of buildings 2 and 12 raised some questions about the accuracy of the identified sources of the building material (Omurova et al., 2013). For example, the analysis of dendrochronological dates showed a significant variation in time for the formation of outermost rings of samples. During the route surveys, no coniferous forest or traces of its existence in the past were found in the vicinity of Fort Nadym. The nearest trees grew 12 km to the west, on the left river bank, or 20 km upstream on the Nadym River. This circumstance allowed us to assume that the driftwood (tree trunks brought by the river during strong seasonal floods) could have been widely used as building material. In this regard, the question about the origin of wood for Fort Nadym is open. The answer for it has a high importance for interpreting the dendrochronological dates, since in one case they indicate the years of logging, and in the other case, periods of driftwood accumulating on the river bank as a result of erosion processes, severe floods, and other natural occurrences.
Materials and methods
Fort Nadym is located within the delta of the Nadym River, on an island elongated from northwest to southeast (Fig. 1; a detailed geographical description is given by O.V. Kardash (2009: 5, 6)). Location of the settlement is inconvenient: the river channels are not abundant in fish and animals for hunting; lichen pastures are absent from the immediate vicinity of the settlement; floods occur in the summer season, and there are more convenient sites for settling in the area. It is
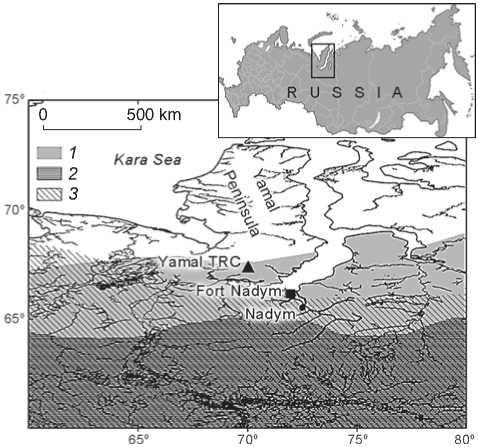
Fig. 1. The map of the study area. 1 – area of larch, 2 – pine, 3 – spruce.
usually pointed out that one of the reasons for founding Fort Nadym was its proximity to the crossroads of trade routes, as evidenced by the presence of imported goods, including weaponry, tools, utensils (copper cauldrons), fabrics (woolen cloth, silk), etc. (Ibid.: 6, 283–284).
In total, 347 samples of wood were selected in 2011–2012 from 11 buildings and from the walls of the external fence. A maximum number of samples with the largest number of peripheral rings were selected from each architectural element. The wooden structures of Fort Nadym at the time of sampling had different states of preservation. Some parts were in situ ; other parts were disassembled and stored. In the latter case, the sample marking made it possible to correlate the samples with elements of each particular (floor, wall, etc.) structure, but it was not possible to reconstruct the original arrangement of log layers (e.g., building 10).
The procedure of sample preparation, measurement, and cross-dating was carried out according to standard methodology (described in detail on the website . For establishing the composition of tree species of the dated samples, the book of V.I. Benkova and F. Schweingruber (2004) was used. Tree growth series for each tree species—larch (Larix sibirica Ldb.), spruce (Picea obovata Ldb.), and Siberian pine (Pinus sibirica Du Tour)—were created as generalized treering chronologies (TRC), which were cross-dated with each other and then correlated with the Yamal TRC (Hantemirov, Shiyatov, 2002). Samples of larch trees growing 20 km upstream of the Nadym River were used for calculating and analyzing the regional growth curve. The regional age curve was calculated by displaying individual series of growth for the first year (which for all trees was taken as 0), with subsequent averaging.
The peripheral rings of archaeological samples showed various states of preservation. According to this feature, they were divided into three groups. The first group included samples with the outermost ring; the second group (less than 10 rings lost) included samples wherein one ring could be observed along the circumference of sapwood, but there were no remains of bark or bast. Therefore, it could be assumed that some of the outer rings were not preserved. The third group (more than 10 rings lost) included samples with traces of hewing and poor preservation of wood along the outer circumference of the sample.
We formulated the following criteria to identify the cases of harvested wood from the forest for the construction: 1) the time frame of a significant part of the samples (including with outermost rings) should be dated in a short period of several years; 2) the wall logs should have comparable diameters, to simplify the subsequent task for fitting them into the wall. In the case of correspondence of the samples with these criteria, the timber was considered harvested in the forest, and the year of construction / reconstruction was identified by the formation of the outermost ring. If the samples did not meet any of these criteria, we assumed the use of driftwood. In this case, the dates of peripheral rings (including the outermost rings) were distributed randomly, i.e. the year of tree felling was not associated with the human impact. Therefore, the year of the building was identified by the latest dendrochronological date (samples with outermost ring were excluded). The obvious disadvantage of this approach is that in the case of rebuilding, it was only possible to determine the date of the last reconstruction and not the time of the initial construction (the wording in this case was “the building was built not earlier than…”).
The flooring and walls were analyzed separately in typological and species analysis, as well as in determining date of the last reconstruction of the building, because floor items could be replaced at any time. In this study, the term “log” includes “lafet”, while the term “plank” means a wooden plate with a thickness of ~10 cm. Architectural terms are given according to the dictionary by V.I. Pluzhnikov (1995). Detailed information about the collection of wood samples from Fort Nadym (photos, tables) are stored as archived data at
Results
Description of the collection of samples, species composition, and type of timber . Based on species composition of dated samples from Fort Nadym, timber of larch, spruce, and pine was used (see Table ). 39 % of samples consist of larch (prevailing in building 7), 33 % of spruce (prevailing in buildings 10 and 17), and 28 % of pine (prevailing in buildings 12 and 14).
In further work, samples were analyzed according to typological and species-related criteria (separately for walls and floors; buildings represented by one sample only were not considered). The results showed that the walls of the buildings were mainly from logs (buildings 3, 6, 10, 11, 12, and 17), and less often from planks (buildings 2 and 7) and half-logs (building 14) (see Table , Fig. 2, a ). The plank and half-logs were erected by frame-and-post structures using the zaplot technique (building 7), the log pryaslo technique (building 14), or with multilayer walls, when the log construction was lined with vertically arranged wooden plates from the outside (building 2).
The spruce and larch wood was used mainly for the walls (Fig. 2, b ). The main building materials were
Main features of buildings and walls of external fence
|
Structure |
Number of samples |
Distribution by timber type composition, % |
Distribution by the elements of structure, % |
Time of building/rebuilding |
|||||||||
|
tn о ro Q |
ГО c ZD |
-C о ro —I |
(D О Й |
(D C Q_ |
Wall |
Floor |
I (1450s–1460s) |
II (1470s–1480s) |
III (1525–1575) |
||||
|
CD О —I |
CD О ro ZE |
"c ro CL |
CD О ro ZE |
"c ro CL |
|||||||||
|
Buildings: |
|||||||||||||
|
2 |
47 |
18 |
32 |
32 |
36 |
9 |
28 |
63 |
7 |
93 |
– |
– |
Not earlier than 1519 |
|
3 |
13 |
28 |
31 |
38 |
31 |
100 |
– |
– |
– |
100 |
– |
Not earlier than 1479 |
– |
|
6 |
37 |
20 |
43 |
22 |
35 |
100 |
– |
– |
– |
100 |
– |
Not earlier than 1486 |
– |
|
7 |
37 |
23 |
73 |
11 |
16 |
– |
47 |
53 |
5 |
95 |
– |
– |
Not earlier than 1523 |
|
10 |
35 |
19 |
14 |
77 |
9 |
80 |
14 |
6 |
– |
– |
Second half of the 1460s |
Second half of the 1470s |
Not earlier than 1531 |
|
11 |
12 |
40 |
42 |
25 |
33 |
67 |
– |
33 |
67 |
33 |
Not earlier than 1466 |
– |
– |
|
12 |
21 |
13 |
38 |
19 |
43 |
83 |
– |
17 |
100 |
Not earlier than 1449 |
– |
– |
|
|
14 |
17 |
29 |
24 |
29 |
47 |
40 |
40 |
20 |
10 |
90 |
– |
Not earlier than 1472 |
– |
|
17 |
6 |
14 |
– |
100 |
– |
67 |
33 |
– |
– |
– |
Second half of the 1460s |
– |
– |
|
18 |
1 |
0 |
– |
– |
100 |
1 |
– |
– |
– |
– |
Not earlier than 1429 |
– |
– |
|
19 |
1 |
0 |
100 |
– |
– |
1 |
– |
– |
– |
– |
– |
– |
Not earlier than 1511 |
|
Walls: |
|||||||||||||
|
FWWF |
5 |
67 |
20 |
20 |
60 |
20 |
60 |
20 |
– |
– |
– |
– |
Not earlier than 1559 |
|
NWW DRC |
8 |
27 |
12 |
38 |
50 |
63 |
25 |
12 |
– |
– |
– |
Not earlier than 1482 |
– |
|
NWE |
15 |
0 |
73 |
7 |
20 |
87 |
– |
13 |
– |
– |
– |
– |
Not earlier than 1541 |
|
WOB6&7 |
16 |
6 |
31 |
56 |
13 |
6 |
13 |
81 |
– |
– |
Not earlier than 1456 |
– |
– |
Note. FWWF – frame of western wall in the external fence, NWW DRC – northwestern wall of defense and residential complex, NWE – northwestern entrance, WOB6&7 – wall opposite to buildings 6 and 7. I–III – building horizons.
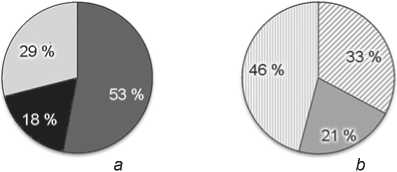
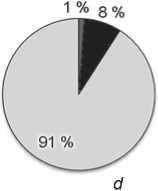
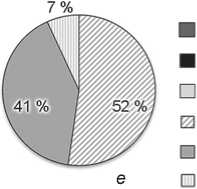

О 20 40 60 80 100
Number of samples, %
с
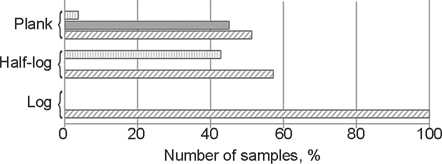
f
Fig. 2 . Distribution of wall ( a , b , c ) and floor ( d , e , f ) samples according to typological features ( a , d ), timber type composition ( b , e ), typological features and timber composition ( c , f ).
1 – log; 2 – half-log; 3 – plank; 4 – larch; 5 – pine; 6 – spruce.
spruce logs, half-logs, and larch planks (Fig. 2, c ). For the wall connecting elements, timbers of different species could be used. Analysis of floor samples from buildings has revealed a different picture (Fig. 2, d , e ).
In most cases, the larch and pine planks were used (Fig. 2, e , f ). The fact of re-using ship parts for flooring has been established (building 14).
The presence of timber samples of larch from archaeological sites and living trees has made it possible to compare the age curves and averaged radius values. The results have shown that larch trees growing south of Fort Nadym have lower average growth rates as compared to archaeological wood, and stabilization of average growth on the age curve occurs earlier. According to the archaeological evidence, the average value of the radius was 7.6 cm, while for the living trees it was 4.8 cm. Analysis of the frequency of anomalies in the structure of tree rings has manifested similar results: this frequency was lower in archaeological wood than in living trees (Omurova et al., 2018). All of these data indicate that the trees used in the construction of Fort Nadym grew in more favorable climatic conditions (much further to the south), even as compared to the larch, which currently grows 20 km south of the settlement.
Dating of buildings and walls of the external fence . From 347 archaeological samples, 271 samples were dated (Fig. 3, a ). The number of undated samples from each building varied. The rate of undated samples is above 40 % for building 11 and the frame of the western wall of the external fence (see Table ). There is a significant variation in the dates of the formation of peripheral rings in the samples from almost all the buildings. Only in two cases (buildings 10 and 17), is the formation of the peripheral and outermost rings in a significant part of the samples dated in a short chronological interval (Fig. 3, a ). The analysis of total distribution of samples shows a sharp increase in the number of samples with a preserved outermost ring dating to 1463–1466 and 1474–1476 (Fig. 3, b ). The samples with less than 10 lost rings show a different distribution according to the dates when the peripheral rings were formed. The maximum number of samples is dated to 1463–1466, 1468, 1470, 1474–1475, and 1482– 1484 (Fig. 3, c ). The next step was the identification of buildings that were constructed by harvested wood from forest.
Building 10 was not preserved in situ . Forty three samples were taken from the walls of the building; 35 samples were dated (Fig. 3, a). The building material were spruce logs of similar diameter.
Two periods can be distinguished: 1465–1466 and 1474–1476. The first period includes five samples with a preserved outermost layer (ng088a, ng091, ng093, ng102, ng106) and seven samples with less than 10 lost rings (ng086b, ng087b, ng092, ng095, ng097, ng104, ng181). The second period includes four samples (ng096, ng103, ng108, ng112) and two (ng084b and ng089), respectively. The sampling also included larch wood (ng089), which indicates a repairing of the walls after 1531. Thus, building 10 was built after 1466 and rebuilt after 1476 and 1531.
Building 17 was preserved in situ . Seven log samples were taken from the remains; six samples were dated (Fig. 3, a ). The building material were spruce logs of similar diameter. All samples (including outermost rings) were dated to 1464–1465. Thus, the building 17 was built after 1465.
Further, we analyzed the year distribution of samples from buildings and walls of external fence of Fort Nadym, where driftwood was used as main construction material.
Building 2 was not preserved in situ . Fifty eight samples were taken from three levels; 47 samples were dated (see Table ). The dates of the logs samples from the wall are alternated randomly and cover a wide chronological period from 1362 (ng125) to 1616 (ng64). Sample ng64 must have been mistakenly assigned to building 2. With our proposed methodology, building 2 was erected not earlier than 1519.
Building 3 was preserved in situ . Eighteen samples were taken; thirteen samples were dated (see Table ). The dates of log walls of the construction correspond to a wide chronological period from 1281 (ng463) to 1479 (ng455). Thus, building 3 was erected not earlier than 1479.
Building 6 was preserved in situ . Forty five samples were taken; 37 samples were dated (see Table ). The dates of log walls of the construction correspond to a wide chronological period from 1284 (ng425) to 1486 (ng419). Building 6 was erected not earlier than 1486.
Building 7 was preserved in situ . Forty eight samples were taken; 37 samples were dated (see Table ). The dates of the samples from the walls belonged to the period from 1419 (ng239) to 1523 (ng079). Thus, building 7 was erected not earlier than 1523.
Building 11 was not preserved in situ . Twenty samples were taken; twelve samples were dated (see Table ). The dates of the samples from the walls correspond to the chronological period from 1349 (ng473) to 1466 (ng294). Thus, building 11 was erected not earlier than 1466.
Building 12 was partially destroyed by the erosion of the river bank. Traces of fire were found in the northwestern part of the log construction. A total of 24 samples was taken; 21 samples were dated (see Table ).
Building 2
FWWF
NWE
Building 7
Building 10
Building 6
NWWDRC
Building 3
Building 12
Building 14
Building 19
Building 11
Building 17
Number of trees, psc.
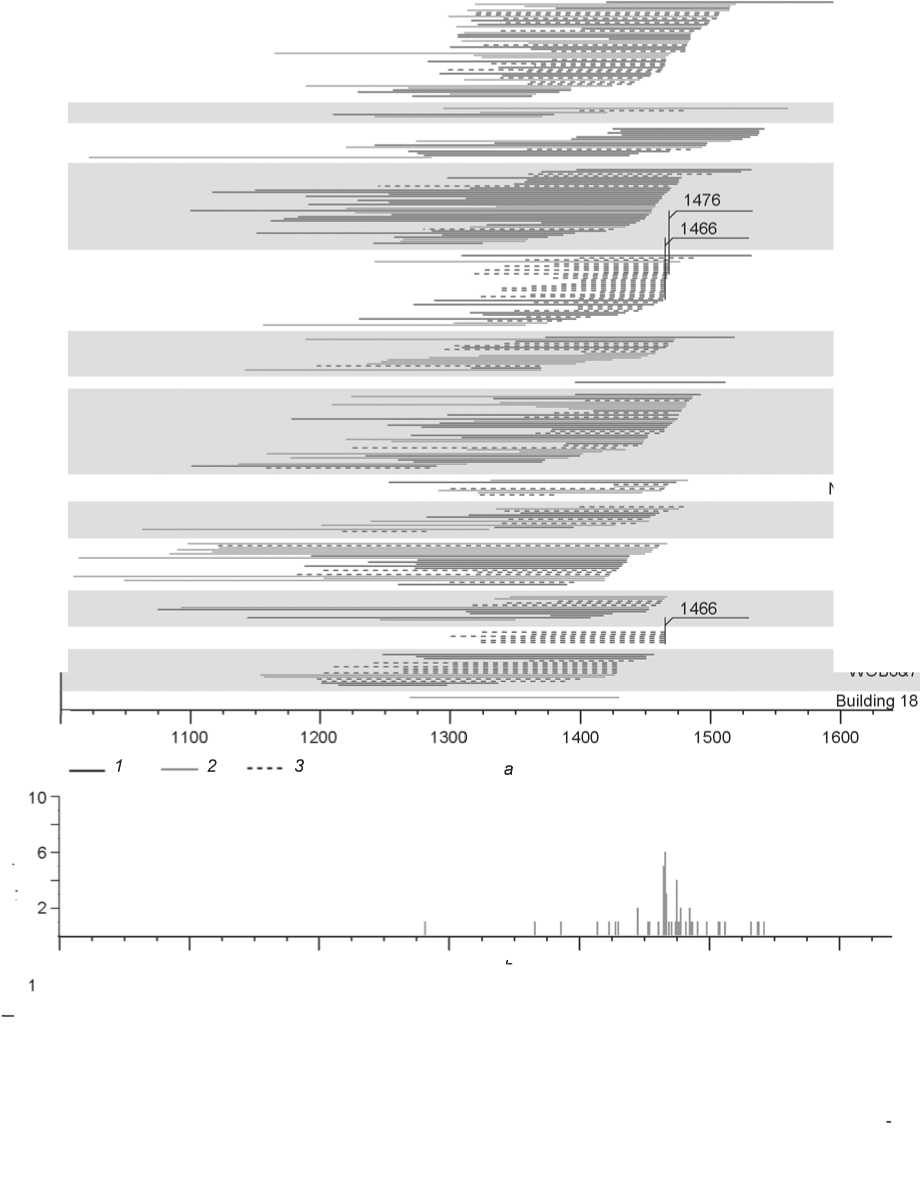

Fig. 3 . The results of cross-dating ( a ), distribution of samples with the outermost ring ( b ), and samples that lost less than 10 rings ( c ).
1 – samples of larch, 2 – samples of pine, 3 – samples of spruce. FWWF – frame of western wall in the external fence, NWE – northwestern entrance, NWW DRC – northwestern wall of defense and residential complex, WOB6&7 – wall opposite to buildings 6 and 7.
The dates of the samples are from 1418 (ng332) to 1449 (ng331). Thus, building 12 was erected not earlier than 1449.
Building 14 was not preserved in situ . Twenty four samples were taken; 17 samples were dated (see Table ). The dates of the samples from the walls are from 1377 (ng470a, b) to 1472 (ng278). A specific feature of this building was the use of ship parts in the flooring (ng284, ng285, ng286). High values of the multiple correlation coefficient between individual series of growth obtained by measuring samples from ship parts and buildings indicate that the timber used for the construction of ships and buildings had a common origin. With our proposed methodology, building 14 was erected not earlier than 1472.
Buildings 18 and 19 are represented by only two samples: ng186 (building 18) and ng503 (building 19). The building 18 was erected not earlier than 1429, and 19 not earlier than 1511.
The frame of the western wall of the external fence . Fifteen samples were taken from the structure; five samples were dated (see Table ). The dates correspond to a wide chronological period from 1370 (ng296a, b) to 1559 (ng194). Thus, the frame was built not earlier than 1559.
The northwestern wall of the defense residential complex . Eleven samples were taken; eight samples were dated (see Table ). The dates belong to the period from 1379 (ng256) to 1482 (ng261). Thus, the wall must have been built not earlier than 1482.
The northwestern entrance . Fifteen saw cuts were selected from the structure; all were dated (see Table ). The dates correspond to a wide chronological period from 1285 (ng465) to 1541 (ng175). This structure was built not earlier than 1541.
The wall opposite to buildings 6 and 7 was not preserved in situ . Seventeen samples were taken; sixteen samples were dated (see Table ). The dates cover the period from 1297 (ng143f) to 1456 (ng135). Thus, the wall was built not earlier than 1456.
The analysis of the dates obtained has made it possible to conventionally distinguish three building periods (see Table ). The first period was the 1450s–1460s (buildings 10–12, 17, and 18, and walls opposite to buildings 6 and 7). The second period was the late 1470s–1480s, when buildings 3, 6, and 14, and the northwestern wall of the defensive and residential complex were built, and building 10 was rebuilt. The third period (1520s–1570s) was associated with construction of buildings 2, 7, and 19, the northwestern entrance and the frame of the western wall of the external fence. In the same period, building 10 was rebuilt. Thus, the analysis of the collection of archaeological samples from 2011–
2012 has shown that almost all structures were built from the second half of the 15th to the first half of the 16th centuries.
Discussion
According to the data obtained from samples selected from the upper layers, Fort Nadym functioned “from the second half of the 10th century to the early 18th century” (Shiyatov et al., 2005: 49). The results of dendrochronological analysis from the lower cultural layers revealed a narrower chronological frame. The analysis of samples from 2011–2012 has shown that the buildings were erected in the second half of the 15th and first half of the 16th centuries. The dates from buildings 13.4, 21, and 22 correspond to the period from the first half of the 14th to the first half of the 15th century (Kardash et al., 2018). We will try to explain the causes of the discrepancies of dendrochronological dating results.
Considering the point of view proposed by Goryachev, timber was harvested in the nearest forest areas, later also in distant areas due to lack of wood (2003: 31). Based on this assumption, the time of the buildings was established by the preserved outermost ring of the samples. Presence of samples from different chronological periods in each particular building was explained by repeated secondary use of wood during construction. Buildings were often repaired, but existed “for a long time” (Ibid.), continuously functioning for several hundred years (according to Fig. 10 in the article by S.G. Shiyatov et al. (2005: 50)). However, this point of view has a number of weaknesses.
In our opinion, specific features of dendroarchaeological evidence from Fort Nadym can be easily explained, since the main source as a building material was driftwood. In the following, the arguments that support this assumption will be explained.
Within a radius of over 10 km from Fort Nadym, conifers are not growing. The survey of the vicinity of the site has shown the absence of undergrowth and stumps of old trees. The boundary of the location of larch trees has not significantly changed over the past millennium (Hantemirov, 2009: 28). Currently, driftwood from different species can be found on the river banks. It is possible that a similar situation existed during the functioning of Fort Nadym. The assumption that driftwood was the main construction source explains the fact that walls (67 %) are mainly composed of spruce and pine and that the floor mostly consists of pine plank. Larch grows near the fort, while spruce and pine grow much further south (Fig. 1).
Larch wood samples from the archaeological site and living larch trees were compared by parameters like age curve and circumferences. As a result, the frequency of anomalous structures of the annual rings has shown that the archaeological wood samples come from more favorable climatic conditions (probably further south) than today. Consequently, timber of pine, spruce, and larch has a southern origin and is driftwood. The fact that driftwood was used can be explained bya significant percentage of undated samples, the randomly distributed dates within a single structure, as well as by a wide range of dated samples. According to the historical data, the before-mentioned example is not typical for the objects of architectural and archaeological heritage of (Far North) Siberia during 16th–19th century (Myglan, Vedmid, Mainicheva, 2010; Zharnikov et al., 2014). The assumption about large-scale and multiple re-using of the building elements could not be confirmed with photos. Only in some cases (e.g. the floor of building 14, walls of building 2) can we confirm a secondary use. Notably, presence of permafrost imposes restrictions on re-using elements from the lower layers of buildings (e.g. the preserved door sills in building 7).
These arguments confirm the widespread use of driftwood for building structures at Fort Nadym. At the same time, the question of deliberate logging for harvesting timber is open. Driftwood could not fulfill all needs in building material in the settlement. During the active periods of construction, the need for building material was in high priority for the settlement. Then, obviously timber was harvested in the forest. This is evidenced by a sharp increase in the number of samples with an outermost ring in 1463–1466 and 1474–1476. They correlate with the periods of (re-)constructing in buildings 10 and 17 (Fig. 3). Apparently, during the periods of active construction, the residents of Fort Nadym used all available sources of wood. It can be assumed that some of the buildings (e.g. building 7) with samples from 1465–1466, 1476, and 1531 could have been built earlier than we indicated according to our results.
The presence of wood harvested in the forest raises the question about the method of its transportation. Since Fort Nadym is located along the large river, the population used boats for transporting timber during the summer season. The transportation of logged wood by reindeer or dog sledges for delivering building materials seems unlikely. Reindeer sledges as a transport option was not invented in that region during 15th century. Sledges were widespread (Istoricheskaya ekologiya…, 2013: 298); however, we are not sure about the advantage of this method in comparison to drifting timber on the river.
Thus, the results confirm that driftwood was used as a building material at Fort Nadym, which calls for revising the dendrochronological dating made by Goryachev (2003) and Omurova with their colleagues (2013). The chronological period for the functioning of Fort Nadym needs to be adjusted. The dates of buildings 2 and 12 must be corrected with the data provided in our Table . Widespread use of driftwood during construction suggests that one of the reasons of the location of Fort Nadym was the presence of a river, which made it possible not only to transport building materials by water, but also to use driftwood during seasonal floods.
In focus are the three periods when timber was intensively harvested (1463–1466, 1474–1476, and 1482–1484). These periods are correlated with the historical events taking place in the Russian centralized state. In 1462, immediately after his coronation, the Grand Prince of Moscow Ivan III organized a military campaign under the leadership of the voevodas Boris Kozhanov and Boris Slepoy Tyutchev, the end point of which was Great Perm. Preparations for the next military campaign further east, “to conquer the Yugra lands”, began in September 1464. The campaign took place in 1465 under the leadership of the voevoda Vasily Skryaba (Polnoye sobraniye…, 1982: 46). It ended successfully, and communal chiefs (“the Yugra princes”) were brought to Moscow to the Grand Prince Ivan III, who imposed a tribute on them and let them return to Yugra. This was the first military campaign to incorporate the territory of the Lower Ob region into the lands of the Moscow State. As a matter of fact, it contradicted the terms of the Treaty signed with the Novgorod Republic by Grand Prince Vasily Vasilyevich in 1456: according to this document, Yugra was considered a Novgorod Volost. Possibly, in that time, Novgorod the Great was unable to control its remote territories.
The Moscow-Novgorod war of 1471 ended with signing a peace treaty between Ivan III and Novgorod the Great, after which the Novgorod Republic completely lost its independence and control over the northern volosts, including Yugra. In the winter of that year, the campaign to Great Perm, led by the voevodas Prince Fedor Pestryi Starodubsky and Gavrila Nelidov took place. As a result, the Volga-Kama trade route, connecting the Lower Ob region with the Islamic states of Western Asia for centuries, starting from 1472 was under control of the Moscow State. For more than ten years, there were no military campaigns to Great Perm and Yugra.
The Grand Prince Ivan III Vasilievich organized the next campaign to the territory of the Lower Ob region in 1483 for subjugating the Voguls and the Yugra dwellers, and establishing the power of the Moscow State. The army was led by Prince Fedor Semenovich
Kurbsky (Chernyi) and Ivan Ivanovich Saltyk-Travin (Ibid.). In its scale and results, this military operation surpassed the previous campaign. In spring of 1484, “princes of the Voguls and of the Yugra dwellers, and Siberian princes” of all territories where military activities were carried out, personally came to Ivan III in Moscow (Ibid.: 49). According to the regulations of that time, they swore allegiance to the Grand Prince, pledged to pay tribute, received the corresponding authority, and left back to their lands.
Conclusions
The analysis of samples from Fort Nadym, selected in 2011–2012, has made it possible to establish the time of construction of eleven buildings and four elements of the external fence (walls, entrance). It has been established that only in the case of buildings 10 and 17 can we speak about logging in the forest located upstream of the Nadym River. All the remaining buildings were mostly constructed from driftwood. The analysis of the timber types in the collection of samples has shown that mostly logs and half-logs of spruce and pine were used for the walls, while larch and pine were used for flooring. According to the results of the study, three construction periods can be distinguished: the 1450s–1460s for buildings and the wall opposite of buildings 6, 7, 10, 12, 17, and 18. In late 1470s–1480s the buildings 3, 6, and 14 were constructed, as well as the northwestern wall of defense and a residential complex. In addition, building 10 was rebuilt. The buildings 2, 7, 19, the frame of the western wall of the external fence, and the northwestern entrance were constructed in 1520s–1570s. Also, the buildings 10 and 14 were rebuilt.
We do not know how the military operations by the Russian centralized state in 1462–1465, 1471– 1472, 1482–1484, which were aimed at establishing its power in Great Perm and Yugra affected Fort Nadym. However, a drastic reconstruction of the settlement and its transformation into a defensive and residential complex did occur in the second half of the 15th century. The reason for such a large-scale development is hard to explain. It could be the expectation of an attack, or, conversely, the reconstruction could have been a result of the first Moscow campaign, when Fort Nadym became an outpost of the Moscow State, or it was some form for consolidating military successes in Yugra.
The results of this study have a big theoretical importance, since they raise the principal question about the source of construction wood. Ignoring of it may lead to incorrect dating of the northern settlements in foresttundra zone.
Acknowledgments
This study was supported by the Russian Science Foundation (Project No. 19-14-00028). Typological analysis of the elements of structures was conducted by V.V. Barinov as a part of the research project, “Reconstruction of the Natural Environment and Methods of Adapting to it by the Eurasian Population in the Quaternary Period” of the Institute of Archaeology and Ethnography of the SB RAS.

