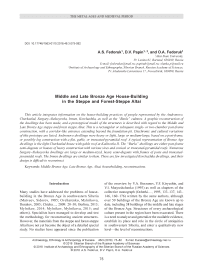Middle and Late Bronze Age house-building in the steppe and forest-steppe Altai
Автор: Fedoruk A.S., Papin D.V., Fedoruk O.A.
Журнал: Archaeology, Ethnology & Anthropology of Eurasia @journal-aeae-en
Рубрика: The metal ages and medieval period
Статья в выпуске: 3 т.46, 2018 года.
Бесплатный доступ
Короткий адрес: https://sciup.org/145145385
IDR: 145145385 | DOI: 10.17746/1563-0102.2018.46.3.075-082
Текст обзорной статьи Middle and Late Bronze Age house-building in the steppe and forest-steppe Altai
Many studies have addressed the problems of housebuilding in the Bronze Age in southwestern Siberia (Matveev, Sidorov, 1985; Ovcharenko, Mylnikova, Durakov, 2005; Chicha…, 2009: 20–30; Berlina, 2013; Mylnikov, 2014; Mylnikov, Mylnikova, 2015; and others). Specialists have managed to develop and test the methodology for reconstructing ancient structures. However, the materials from the steppe and forest-steppe Altai have not yet become the object of a detailed special study. No studies have appeared since the publication of the overview by V.A. Borzunov, Y.F. Kiryushin, and V.I. Matyushchenko (1993) as well as chapters of the collective monograph (Ocherki…, 1995, 133–137, 143– 146, 160–176) written by the same authors, although over 50 buildings of the Bronze Age are known up to date, including 38 buildings of the middle and late stages of the Bronze Age. Structures of every archaeological culture present in the region have been excavated. There is a need to analyze and generalize the available evidence, establish its place and role in the circle of antiquities in southwestern Siberia, and enter a qualitatively new level—the level of reconstructions.
Analysis of the evidence
For systematization of buildings on the basis of the actual evidence, a set of their most significant features was established at two different but interrelated levels. The features objectively recorded during archaeological excavations include: 1) the building pit (number of chambers, size, shape, and structural elements outside the walls); 2) pits from the posts (location relative to the building pit, sizes, and structural features); and 3) objects (hearths, pits, ditches, depressions, and their location relative to the building pit). The features associated with the interpretation of excavation materials include: 1) frame of the structure (supporting elements such as posts or cribwork, and their location relative to the building pit); 2) walls (material, method of attachment to the frame, deepening, and additional heat insulation); and 3) roofing (material, method of attachment, and additional heat insulation). This classification has resulted in identifying the groups of structures reflecting specific features of buildings for each of the archaeological cultures present in the region.
Middle Bronze Age. On the territory of the steppe and forest-steppe Altai, this period is represented exclusively by sites with the Andronovo cultural layer (Kiryushin, Shamshin, 1992: 210–211, 220; Abdulganeev et al., 2003: 57; Udodov, 1994: 9; Fedoruk, Papin, Rednikov, Fedoruk, 2015). The studied buildings are of various types: they are single-chamber semi-dugouts (deepened 0.2–0.3 m into the natural soil) at the settlements of Zharkovo-3 and Lyapustin Mys, and a two-chamber ground structure (deepened 0.10–0.15 m into the natural soil) at the site of Pereyezd. Two buildings (at Zharkovo-3 and Pereyezd) are large (150 and 180 m2 respectively) and have sub-rectangular pits; the third building (at Lyapustin Mys) is small (44–50 m2) and subsquare. The bottom of the building pits is flat. In two cases (Zharkovo-3 and Lyapustin Mys), corridor-like entrances have been observed. Post pits have not been found at the settlement of Lyapustin Mys, which, together with the small area of the building pit, suggests a log construction. The presence of post pits 0.1–0.5 m in diameter and 0.1–0.5 m in depth, confined to the edges and center of the building pit, at the settlement of Pereyezd and Zharkovo-3 indicates a post-frame structure. The frame could have consisted of a row of high posts along the long axis of the building pit and less high posts along its perimeter. The posts could have been connected by poles. The walls and roof of the buildings were of a light or heavy type. At the settlement of Zharkovo-3 (a building of the light type), the walls could have been palisade or wattle, possibly plastered with clay and insulated with a sod layer on the outside for retaining warmth. A row of post pits passing along the central axis of the building pit indicates the presence of a gable roof (Fig. 1). In this case, it could have been constructed of thin poles, which were covered with reeds for heat insulation. At the settlement of Pereyezd (a building of the heavy type), the walls were inclined and rested on the frame, while the roof had the form of truncated pyramid or was single-sloped (Udodov, 1994: 9).
Light buildings occur widely at the Andronovo sites in the forest-steppe zone of the Urals, North Kazakhstan, and in some areas of Central and Eastern Kazakhstan (Kuzmina, 1994: 77). A certain similarity (post-frame structure, rectangular shape, walls and roof of the light type, and gable roof) can be observed with the houses of the Timber-Grave culture at I Beregovo settlement (Gorbunov, 1989: 68–70, pl. X, 2). Buildings of the heavy type, apparently similar to the structure from the site of Pereyezd, are better known from the materials of the subsequent period in Kazakhstan (Sargary, Suuk-Bulak) (Margulan et al., 1966: 255, fig. 126; Margulan, 1979: 305, fig. 220; Zdanovich, 1983: 71) and the Tobol region (Kamyshnoye, Yazevo, Sadchikovskoye, and Zamarevskoye Selishche) (Potemkina, 1985: 327–330).
Late Bronze Age. The materials of the Sargary-Alekseyevka culture dominate in Kulunda and Rudny Altai. In Northern Kulunda, Irmen assemblages and sites of the “Burla type” are present, and in Eastern Kulunda, the Cherkaskul materials at the settlements of Kalinovka II and Chernaya Kurya III. The sites of the Irmen culture dominate in the Ob region; Korchazhka sites are also common. At present, the buildings of all these groups have been excavated. Dwelling No. 2 at Kalinovka II is associated with Cherkaskul pottery (Ivanov, 2000: 73–83), which marks the period preceding the appearance of the Sargary-Alekseyevka materials at the site, and can be considered to be the earliest structure of that period. The building is small (about 32 m2), one-chambered, of sub-rectangular shape, with an entrance-corridor in the middle part of the short western wall. The building pit was deepened into the natural soil by 0.12–0.15 m. Thirty six pits from pointed stakes hammered into the natural soil (mainly vertically) have been found in the building pit. The floor was even. There were only three posts at various walls. The total depth of the building pit did not exceed 0.45 m from the old ground surface, which makes it possible to identify the structure as a ground building. According to G.E. Ivanov, the dwelling had wattle walls and a roof of the light type. Additional heat insulation of the walls with sod, and the roofs with reeds could have been used (Ibid.).
The reconstruction of Ivanov seems to be correct. Obviously, the building belonged to the post-frame structures of the light type: a frame of stakes and posts was constructed along the edges of a shallow building pit; the space between them was filled with wattle plastered with clay (Fig. 2). On the outside, the walls could have been insulated with a sod layer. The roof in this case was light, either gable or flat, built of thin poles and reed mats.
Fig. 1 . Plan and reconstruction of structure No. 2 at Zharkovo-3. Hereinafter in the drawings, black fills show pits over 0.2 m deep.
According to its main morphological features (small size, sub-rectangular shape, entrance in the center of the short wall, ground type, frame of posts, presence of hearths including a central hearth, and gable roof), the structure is similar to the buildings of the Cherkaskul culture (Obydennov, Shorin, 1995: 8–9). At the same time, its obvious similarity to the Andronovo building from the settlement of Zharkovo-3 (post-frame structure, rectangular form of the building pit, walls and roof of the light type, and gable roof) could have been caused by the small chronological gap between the Andronovo and Cherkaskul populations of the village and their continuity.
The settlement of Burla-3 (the sites of the “ Burla type”) seems to be a sufficiently early site of the Late Bronze Age. The structures which have been studied there are not homogeneous; two types of buildings stand out. The first type is represented by two ground post-frame structures. The buildings were located close to each other, had subsquare shape, small size (33–42 m2), and corridor-like entrances. The floor was at the level of the natural soil. According to some evidence, post pits along the perimeter of the building pit were connected by narrow ditches. The walls were vertical, and the roof was most likely coneshaped (Udodov, 1994: 12).
The second type consists of four semisubterranean structures of medium and large size (Ibid.; Fedoruk, Papin, Rednikov, 2015a;
Sg
Oo 0 ®
oo ^ о V
Well
3 m
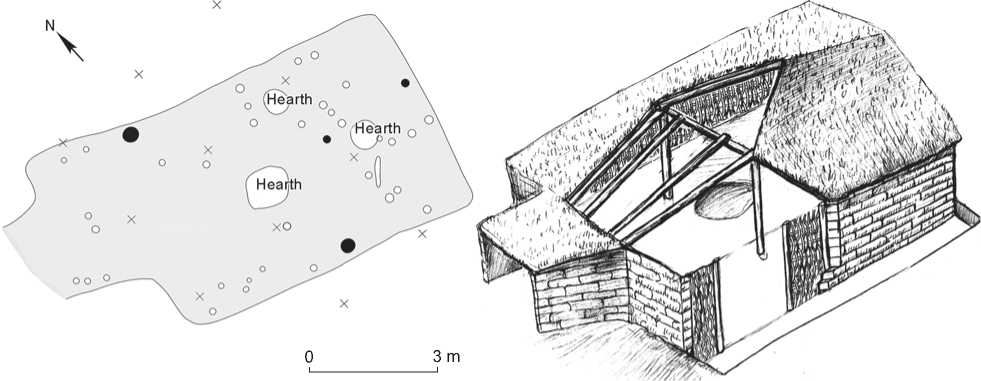
Fig. 2 . Plan and reconstruction of dwelling No. 2 at Kalinovka II.
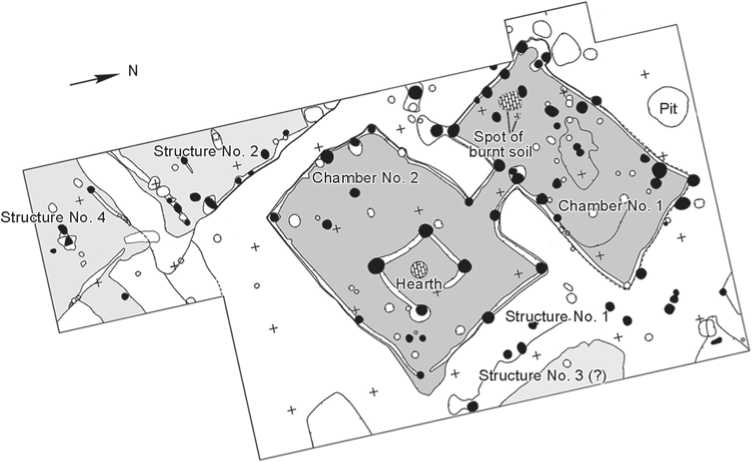
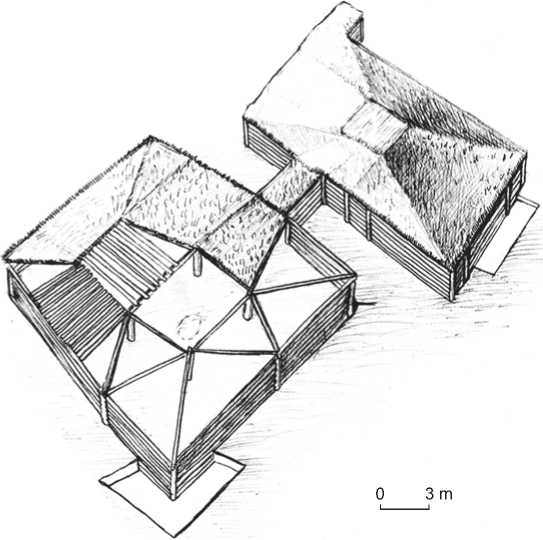
Fig. 3 . Plan and reconstruction of structure No. 1 at Burla-3.
Fedoruk, Papin, Rednikov, Fedoruk, Demin, 2015). The distance between the walls of the buildings was 1–2 m. Building pits with an area of 60 to 200 m2 were deepened into the natural soil by 0.2–0.4 m; they had sub-rectangular shape and an even floor. In one case there was a corridor-passageway between the chambers; in the other case there was a corridor-shaped entrance in the corner of the building pit. Post pits were lined up according to a clear system: the deepest ones were arranged in rows along the walls and in the center. They were connected between each other with ditches 0.10–0.15 m wide and up to 0.2 m deep. This type of structure can be reconstructed from the fully studied building No. 1 (Fig. 3). A rectangular frame, resting on four or six high bearing posts, was located in the center of the building pit. The lower posts could have been set along the edge of the building pit, which held the outer frame connected to the central frame with a crossbar. The distance between the building pits, as well as the cross-section of the pits, indicate the presence of vertical walls. The ditches between the post pits were apparently left by logs laid horizontally between the posts and deepened into the bottom of the building pit. They were probably attached to the posts using the mortise technique. In this case, the roof rested on one side on the central frame, and on the other side on the outer frame or logs of the walls. In this case, the roof could have been flat in the central part (with or without a smoke hole above the hearth), and pyramidal along the edges. The sizes of the pits from the posts of the frame indicate the heaviness of the roof. A layer of sod might have been placed on top of the poles for heat insulation.
Outside the region, similar structures find a wide range of parallels. The Sargary-Alekseyevka buildings of Kazakhstan and the Irmen buildings of the Ob region are the closest territorially and chronologically. They are similar in terms of their post-frame structure, semi-dugout type, presence of two chambers with a passageway-corridor, and possibly the common approaches to constructing walls and roofs. Specific feature of the Burla buildings is the density of their location and the presence of narrow ditches connecting the posts of the frame. Among contemporaneous sites, such ditches are known only from the ground structures at the summer settlements of Menovnoye and Poboka (Eastern Kazakhstan) (Tkachev et al., 2000).
The most numerous buildings in the western part of the steppe and forest-steppe Altai were the buildings of the Sargary-Alekseyevka culture, amounting to 15 structures (Demin, Sitnikov, 1999: 25–26; Ivanov, 2000: 25, 35–36, 62–63, 72–85; 2004: 49; 2005: 53; 2016; Papin, Fedoruk, Shamshin, 2014; Sitnikov, 2015: 113– 114; Fedoruk, Papin, Rednikov, 2015b). They are similar to each other by a number of structural features of the building pit and frame. The building pits have sub-rectangular shape, vertical walls, and an even floor, and are deepened into the natural soil by 0.2–0.8 m. The system of post pits and their sizes indicate a post-frame structure and the heavy type of buildings. In some cases, entrance-corridors have been observed (Zharkovo-3, Rublevo VI, and Chekanovskiy Log-1). At the same time, specific features of the buildings are also obvious. Thus, building No. 1 at Zharkovo-3 is a single-chamber semi-dugout deepened by 0.3–0.7 m into the ancient surface (with an area of about 260 m2) (Fig. 4). The frame consisted of interconnected central and outer frames based on vertical posts. The walls could have been constructed from horizontally laid poles, fastened between two rows of vertical posts along the edges of the building pit (the inserting technique). The absence of post pits in the northern corner of the building pit may indicate the use of growing trees as posts in this part of the building, or log walls fastened in the technique of interlocked corner joint (with the saddle notch facing upwards or downwards, or using some other method of interlocking). Traces of additional heat insulation of the walls by a mound of earth mixed with ashes have been found. A corridor-like entrance was presumably located in the western corner of the building. A heavy roof rested upon the frames and walls. Sod could also have been used for heat insulation.
Building No. 1 from Rublevo VI looked different (Fig. 5). It was a large (120–200 m2) and deep semidugout consisting of two chambers connected by a passageway. Chamber No. 1 (45–80 m2) was deepened by 0.5–0.9 m from the old ground surface. The absence of posts along the walls of the building pit (combined with a black humus band along its inner perimeter) and their presence in the central part (along the long axis) makes it possible to assume a cribwork structure with a gable
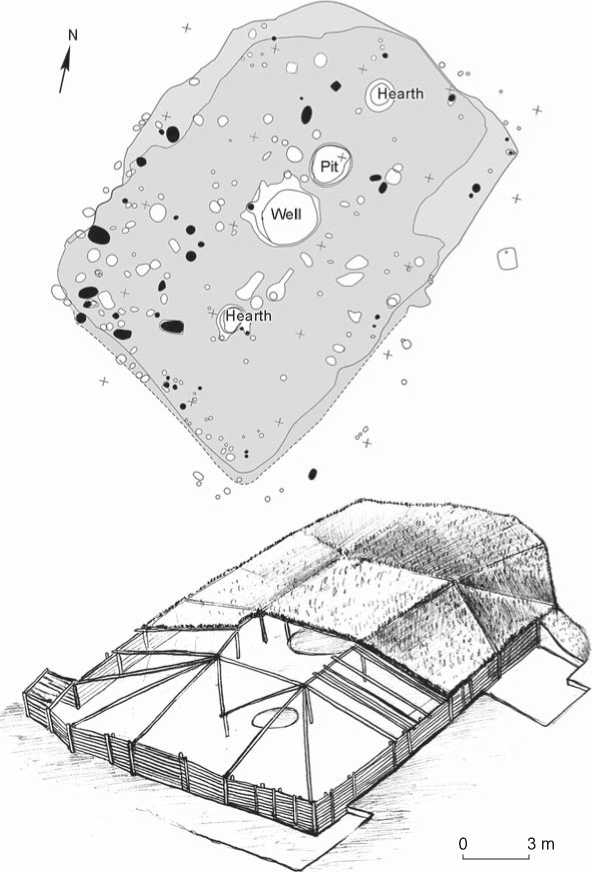
Fig. 4 . Plan and reconstruction of structure No. 1 at Zharkovo-3.
roof, which rested on the central frame and upper layers of the cribwork. A mound of earth mixed with ashes was made on the outer side of the walls for heat insulation. Obviously, the chamber rose not very high above the ancient surface. There was a corridor-entrance in the northern corner of the building pit; a corridor-shaped passageway to the second chamber was in the central part of the opposite wall. The second chamber was larger (65–120 m2) and deeper (up to 1.0 m from the old ground surface) than the first one. The frame and roof were the same as those of building No. 1 at Zharkovo-3. The walls could have consisted of horizontal rows of poles fastened between the posts of the frame. A mound of earth mixed with ashes was placed on the outer side of the walls. Apparently, this chamber, just like the first one, did not rise very high above the old ground surface.
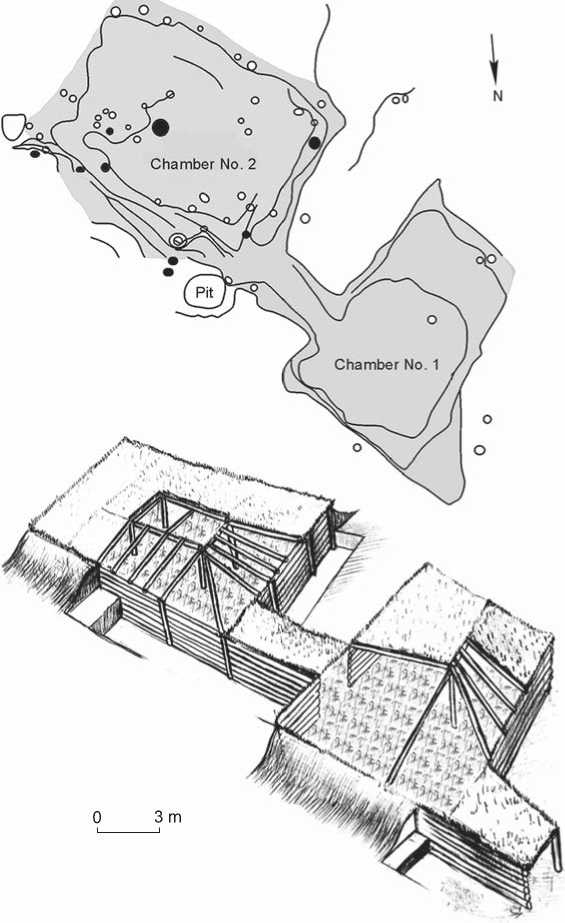
Fig. 5 . Plan and reconstruction of structure No. 1 at Rublevo VI.
The Sargary-Alekseyevka buildings of the Altai find numerous parallels on the territory of Kazakhstan. The post-frame structure was a widespread phenomenon (the settlements of Sargary, Trushnikovo, Malokrasnoyarka, Barashki-1, Shortandy-Bulak, and Suuk-Bulak), while cribwork houses occurred quite rarely (dwelling No. 2 at Ust-Narym) (Margulan, 1979: 198–203, 224; Margulan et al., 1966: 255, fig. 126; Tkacheva, 1997: 8). It is possible to draw a parallel with the Irmen materials from the Novosibirsk region of the Ob and Baraba. Thus, building No. 1 at Zharkovo-3 corresponds to large postframe semi-dugouts, while chamber No. 1 of building No. 1 at Rublevo VI corresponds to cribwork structures (Matveev, Sidorov, 1985: 31–47). Chamber No. 2 of the latter building is comparable to the Irmen post-frame semi-dugouts, but is smaller. The combination of different structures in a single building confirms the syncretic character of the traditions of the population inhabiting that region.
The structures of the Irmen culture in the Altai are represented by eight buildings. Judging by the available evidence, their area varied from 20 (Rechkunovo-3) to 150 m2 (Malyi Gonbinskiy Kordon-1, settlement 3). The building pits were deepened into the natural soil by 0.1–0.8 m, which indicates the existence of structures of ground, semiunderground, and underground types. The buildings had distinctive entrancecorridors. The location of post pits mainly along the perimeter and in the center of the chambers indicates a post-frame structure (Shamshin, 1988: 9; Kiryushin, Shamshin, 1992: 212; Ocherki…, 1995: 172). An exception is the dwelling from the settlement of Krestyanskoye-9, where their absence (Ivanov, 1990: 87) suggests the presence of cribwork.
The structures of the Korchazhka culture in the Ob region are represented by three semidugouts (Korchazhka I and V) and two ground structures (Kostenkova Izbushka) (Shamshin, 1988: 8; Kiryushin, Shamshin, 1992: 211, 221; Ocherki…, 1995: 145). These buildings have never been fully described, and thus it is not possible to analyze them.
The types of buildings considered in this article reflect the level of development of house-building traditions and specific nature of ethnic and cultural interaction in the region in the middle and late stages of the Bronze Age. Specific features of individual structures were probably determined by their functional purpose, as well as availability of local sources of building material. These factors were universal and were associated with the economic and cultural type of specific groups of population, but consideration of this problem is beyond the scope of the present article.
Conclusions
Summarizing the evidence examined, it is possible to construct a conventional model of the structure that prevailed in the house-building concepts of the population of the steppe and forest-steppe Altai in the Middle and Late Bronze Age. It is a post-frame building with one or rarely two chambers, with rectangular or subsquare shape and the entrance in the form of a corridor protruding beyond the building pit. Buildings of heavy and light types, large and medium size, post-frame or possibly cribwork structures, with flat, gable, or truncated-pyramidal roofs were typical of the Andronovo period. In the Late Bronze Age, the tradition of constructing light buildings with a gable roof is embodied in the Cherkaskul dwelling (Kalinovka II), although its specific feature is the use of stakes for constructing the frame and the ground type of structure. Buildings of the heavy type became common for the majority of cultures of the Late Bronze Age in the region, and include the buildings from the settlement of Burla-3: post-frame semi-dugouts or ground structures of various sizes, with the roof in the form of a cone or truncated pyramid. Specific features of these structures include the density of their location and presence of ditches connecting the supporting posts, probably indicating the attachment of the walls using the mortise technique to the frame posts. The Sargary-Alekseyevka buildings show adherence to the general model. They are semi-dugouts of the heavy type of large and medium size with a frame of posts and truncated-pyramidal roof. The combination of cribwork and a postframe structure in a single building (Rublevo VI) points to the multicomponent composition of the population. The Irmen buildings are similar to those of Sargary-Alekseyevka, which can be explained by active ethnic and cultural contacts of the steppe population and the Ob region population.
The Andronovo, Sargary-Alekseyevka, and Irmen buildings present in the region find wide parallels on the adjacent territories. The similarity is manifested in the basic approaches to the structure, such as the postframe type, depth of the building pits, mainly vertical walls, and gable or pyramidal roof. However, there were some differences primarily associated with the availability of local building materials. This is most clearly demonstrated by the Andronovo and Sargary-Alekseyevka buildings. If stone was often used on the territory of Kazakhstan, wood was the most common material in the region under consideration. Dwelling No. 2 at Kalinovka II, on the one hand, is close to the Cherkaskul structures of the Trans-Urals, but on the other hand, it fits neatly into the Andronovo tradition of light buildings.
Thus, the dominating trend in house-building among the population of the steppe and forest-steppe Altai in the Middle and Late Bronze Age was the further development of the Andronovo tradition, which became interrupted only during the transition to the Iron Age, due to the emergence of new groups of population. This is consistent with the common trend for southwestern Siberia and Kazakhstan. The “Burla” buildings look quite distinctive. Their specific features may have been associated with traditions brought from western Central Asia.
Acknowledgments
This study was supported by the grant of the Government of the Russian Federation (Decree No. 220), received by the Altai State University (Contract No. 14.Z50.31.0010) under the public contract of the Altai State University (Project No. 33.867.2017/4.6).

