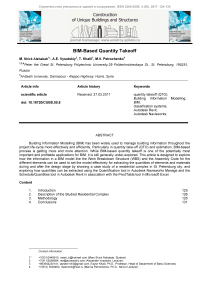Предварительный расчёт объемов работ на основе информационного моделирования зданий
Автор: Шик Алшабаб Мари, Высоцкий Александр Евгеньевич, Халил Тайсир, Петроченко Марина Вячеславовна
Журнал: Строительство уникальных зданий и сооружений @unistroy
Статья в выпуске: 4 (55), 2017 года.
Бесплатный доступ
Информационное моделирование зданий (BIM) широко используется для более эффективного управления информацией строительства на протяжении всего жизненного цикла проекта. В частности, предварительный расчет объемов работ (QTO) и оценка, основанные на BIM, привлекают все более пристальное внимание. В то время как предварительный расчет объемов работ на основе информационного моделирования зданий является одним из потенциально наиболее важных и прибыльных приложений для BIM, он по-прежнему недостаточно изучен. Эта статья предназначена для изучения возможного использования информации в модели BIM, такой как перечень видов работ и код сборки для разных элементов, для эффективного извлечения количества элементов и материалов во время и после проектирования. Исследование проведено на жилом комплексе в Санкт-Петербурге. В ходе статьи изучено то, как объемы могут быть извлечены с помощью инструмента количественной оценки в Autodesk Navisworks Manage и инструмента Schedule / Quantity в Autodesk Revit в сочетании с инструментом сводной таблицы в Microsoft Excel.
Предварительный расчет объемов работ, информационное моделирование зданий, система классификации
Короткий адрес: https://sciup.org/14322388
IDR: 14322388 | DOI: 10.18720/CUBS.55.8
Список литературы Предварительный расчёт объемов работ на основе информационного моделирования зданий
- T. Farah, Review of current estimating capabilities of the 3D Building Information Model software to support design for production/construction, Thesis submitted to the faculty of the Worcester Polytechnic Institute in partial fulfillment of the requirements for the degree of Master of Science, (2005)
- W. Matipa, P. Cunningham, B. Naik, Assessing the impact of new rules of cost planning on building information model (BIM) schema pertinent to quantity surveying practice, 26th Annual ARCOM Conference, 625-632. . System requirements: AdobeAcrobatReader. URL: http://www.arcom.ac.uk/-docs/proceedings/ar2010-0625-0632_Matipa_Cunningham_and_Naik.pdf (date of application: 01.10.2013)
- A. Monteiro, J.P. Martins, A survey on modeling guidelines for quantity takeoff-oriented BIM-based design, Automation in Construction, 35, 238-253, . System requirements: AdobeAcrobatReader. URL: https://doi.org/10.1016/j.autcon.2013.05.005 (date of application: 14.06.2013)
- X. Jiang, Developments in cost estimating and scheduling in BIM technology, in Masters Abstracts International, 50(2), . System requirements: AdobeAcrobatReader. URL: http://hdl.handle.net/2047/d20002392 (date of application: 01.02.2011)
- T.M. Froese, The impact of emerging information technology on project management for construction, Automation in Construction, 19, . System requirements: AdobeAcrobatReader. URL: https://doi.org/10.1016/j.autcon.2009.11.004 (date of application: 14.12.2009)
- C. McGraw-Hill, The Business Value of BIM in Europe, SmartMarket Report, (2010)
- S. Tiwari, J. Odelson, A. Watt, A. Khanzode, Model based estimating to inform target value design, AECBytes Building the Future, (2009)
- S. Aram, C. Eastman, R. Sacks, A Knowledge-based framework for quantity takeoff and cost estimation in the AEC industry using BIM, In The 31st International Symposium on Automation and Robotics in Construction and Mining, 458-436, . System requirements: AdobeAcrobatReader. URL: http://www.iaarc.org/publications/fulltext/isarc2014_submission_189.pdf (date of application: 01.01.2014)
- C. McGraw-Hill, The business value of BIM -getting building information modeling to the bottom line, SmartMarket Report, (2009)
- C.E. Firat, D. Arditi, J.P. Hamalainen, J. Stenstrand, J. Kiiras, Quantity take-off in model-based systems, . System requirements: AdobeAcrobatReader. URL: http://itc.scix.net/data/works/att/w78-2010-112.pdf (date of application: 01.01.2010)
- J. Stenstrand, The Use of Building Information Models in Quantity Take-off for Cost Estimation and Construction Site Management, Master of Science Thesis, Aalto University School of Science and Technology, Finland, (2010)
- A. Knopp-Trendafilova, Link between a Structural Building Information Model and Classification Systems in Construction, Master of Science Thesis, Aalto University School of Science and Technology, Finland, (2010)
- C.E. Gulledge, L.J. Beougher, M.J. King, R.P. Dean, D.J. Hall, N.M. Giglio, G.W. Bevier, P. Steinberg, MasterFormat™ 2004 Edition 2007 Implementation Assessment, The Construction Specifications Institute, (2010)
- OCCS Development Committee, OCCS Net, The Omniclass Construction Classification System, (2002)
- R.P. Charette, H.E. Marshall, UNIFORMAT II elemental classification for building specifications, cost estimating and cost analysis, US Department of Commerce, Technology Administration, National Institute of Standards and Technology, . System requirements: AdobeAcrobatReader. URL: https://forums.autodesk.com/autodesk/attachments/autodesk/188/36448/2/uniformat_II_report.pdf (date of application: 01.10.1999)
- M.J. Crawford, J. Cann, R. O'Leary, Uniclass: unified classification for the construction industry, London: RIBA, (1997)
- Y. Jung, S. Woo, Flexible work breakdown structure for integrated cost and schedule control, Journal of construction engineering and management, 130(5), 616-625, . System requirements: AdobeAcrobatReader. URL: https://doi.org/10.1061/(ASCE)0733-9364(2004)130:5(616)#sthash.VzLoCC90.dpuf (date of application: 01.10.2004)
- Autodesk, Autodesk Revit Products, http://www.autodesk.com/products/revit-family/overview
- R.P. Charette, H.E. Marshall, UNIFORMAT II elemental classification for building specifications, cost estimating, and cost analysis, US Department of Commerce, Technology Administration, National Institute of Standards and Technology, (1999)
- Autodesk Knowledge Network, Assembly Code Settings, https://knowledge.autodesk.com/search-result/caas/CloudHelp/cloudhelp/2016/ENU/Revit-Customize/files/GUID-656CB002-1AC2-4300-99DF-E3CEF8395DDF-htm.html
- Autodesk Knowledge Network, Add or Change a Uniformat Assembly Code, https://knowledge.autodesk.com/support/revit-products/learn-explore/caas/CloudHelp/cloudhelp/2016/ENU/Revit-Model/files/GUID-5900EA95-9702-4054-A849-C0A70EABB2D1-htm.html
- Autodesk. Navisworks, http://www.autodesk.com/products/navisworks/overview


