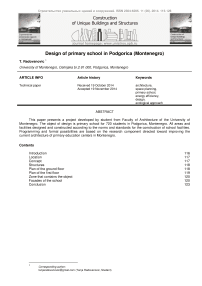Проект начальной школы в Подгорице (Черногория)
Автор: Радованович Таня
Журнал: Строительство уникальных зданий и сооружений @unistroy
Рубрика: Архитектура
Статья в выпуске: 11 (26), 2014 года.
Бесплатный доступ
В статье представлен архитектурный проект начальной школы для города Подгорица (Черногория), выполненный студентом второго курса Архитектурного факультета университета Черногории. Объектом проектирования является начальная школа на 720 учащихся в Подгорице, Черногория. Все помещения школы спроектированы и построены в соответствии с нормами и стандартами по строительству школьных зданий. Акцент делается на улучшение архитектуры основных образовательных центров в Черногории.
Архитектура, планирование пространства, начальная школа, энергетическая эффективность, дизайн, экологический подход
Короткий адрес: https://sciup.org/14322057
IDR: 14322057 | УДК: 69
Текст обзорной статьи Проект начальной школы в Подгорице (Черногория)
This paper presents a project developed by students from Faculty of Architecture of the University of Montenegro thru the annual task in the second studies year. The object of students' task was design of primary school building for 720 pupils in Podgorica, Montenegro. All areas and facilities are designed and constructed according to the norms and standards for the construction of school facilities. One of the task was been improving the current architecture of primary education centers in Montenegro [1-18].
The project task, for design of school building, contained precisely defined function areas: teaching, administrative and gymnasium. According to task each of them must be independent and at the same time integral part of the overall system. The school has twelve classrooms for general purpose. Five classrooms are for pupils from first to five classes. Seven classrooms are for pupils from six to nine classes. School has capacity to accept 720 pupils. Classrooms are oriented toward the south.
The building has basement, ground floor and first storey.
First picture presented model of school and associated facilities.
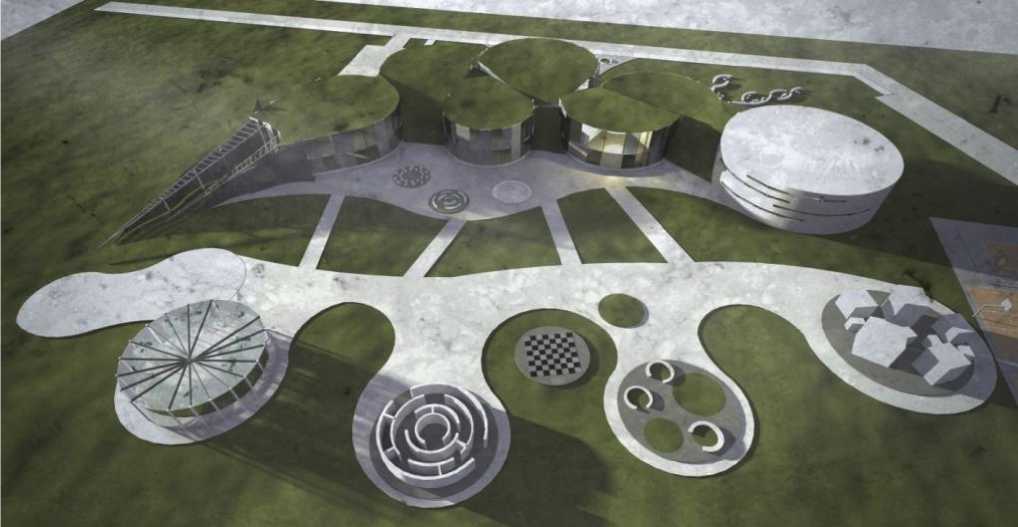
Figure 1. Model of the school and associated facilities
Location
The building construction is planned in Podgorica, in Block 35/36. The terrain is flat. From standpoint of engineering-geological characteristics the soil is stable.
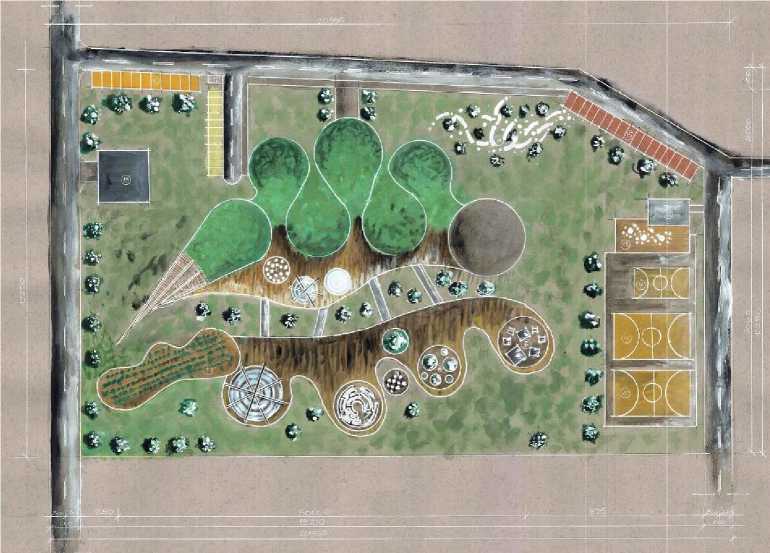
Figure 2. Situation plan
Concept
Guiding idea at the making concept of the building is based on the common spaces in which children can hang out and meet on the breaks between classes. Form of school emerged from the curves formed by the children's games. The function of school is formed in each curve of the line. Through the curves a line is threaded, and that line makes a hallway. In this way, all functions are separated, but in some way there are connected and all together formed a structure of school as street. To enhance the form of the school the roofs are being lowered to the ground in opposite directions.
Also, school is designed as ecologically friendly object. School has green roof that provide better sun isolation and keep standard temperature that is pleasant for staying pupils in building. There are windows on each slope of the roof to make sure the hall has enough insulation.
The figure 3 presents development of concept of school.
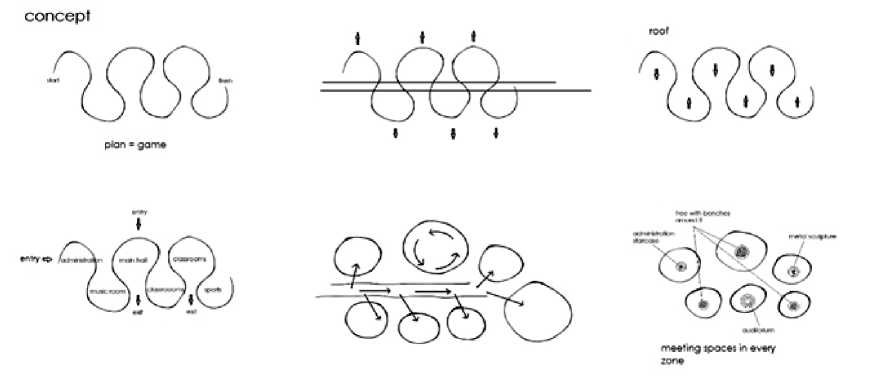
Figure 3. Concept of school
Construction of Unique Buildings and Structures, 2014, №11 (26)
Structures
Structural of the facility, regardless of its complexity, is very rational. The school in the base has complex form which is with three dilatation divide on four different structural parts. Mode of supporting of slab on the columns and walls are presented in the figure 4.
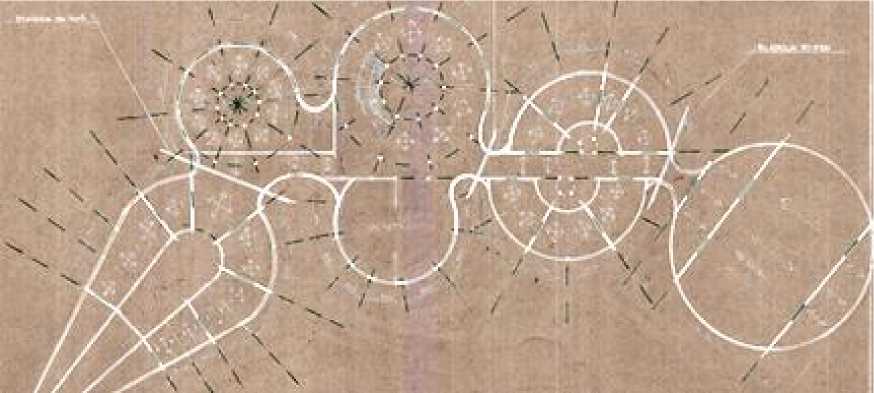
Figure 4. Plan of the position of the structural elements
Two center parts have semicircular shape. The solution of structures of building is system of columns and walls that are setting semicircular. Columns and walls, that is connected by circular beams, support flat slab which thickness is 18 cm. The largest span of girder is 8 m. The columns’ dimensions are 40x40cm. In open space, such as living room and hallway, instead of a beam mushroom system has been used in order to avoid large beams.
A roof structure that is setting under the sports arena and music auditorium is steel trusses.
Plan of the ground floor
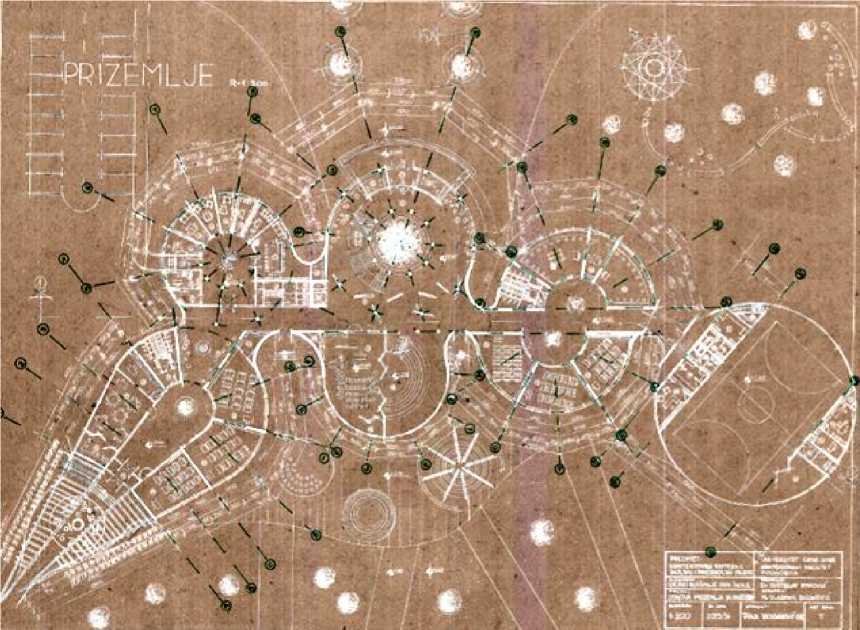
Figure 5. Plan of the ground floor
Entrance area is composed of windshield, security (on the left) and janitor (on the right) and main lobby. Large hall is intended to bring students together in all times of the day and it is the heart of the building. It contains the main staircase, which is lightly curved, and two elevators. In the middle of the hall there is large circle seating organized around a tree, which brings nature inside the building, and just a little behind it there are walls-panels that are used for the exhibitions of children's works and also to hide columns. Zone left from the lobby is the administrative block with: teacher gathering room, offices, and toilets for teachers and communications for them. Administrative block also has its own separate entrance.
Opposite of the entrance there is an auditorium and music classroom with storage for instruments, which has moving wall panels, which can make the classroom into a stage at the time of concert.
On the ground floor there are 6 classrooms, technical practice cabinet and art cabinet (with outside summer classroom), as well as sports gym. The gym has room for first aid, changing rooms, toilets, an office for the teachers of physical and its own separate entrance.
Plan of the first floor
First floor is reached by the central communications from the lobby that are curving around the tree and seating. In the gallery of the hall there is a library with a reading room. On the first floor there are 6 more classrooms for the older grades, media hall and cabinets: chemistry and biology with labs, physics and computer science. From the first floor you can also enter the seating area of the gym.
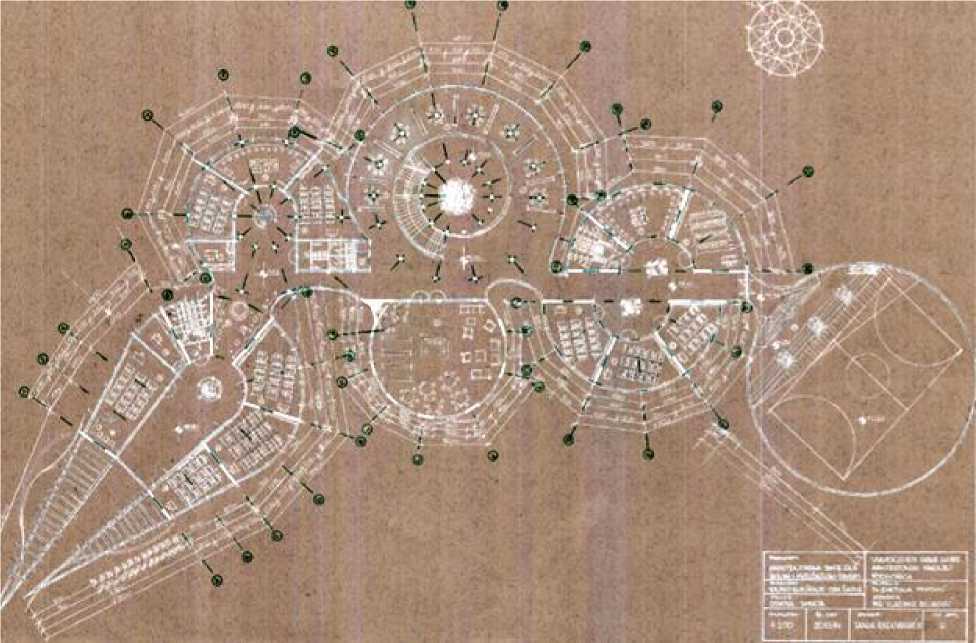
Figure 6. Plan of the first floor
Construction of Unique Buildings and Structures, 2014, №11 (26)
Zone that contains the object
ENTRANCE AREA:
-
- Entrance with windshield
-
- Doorman
-
- Security
-
- Multi-functional space (living room with space for lectures, advertising,
exhibitions,extracurricular activities, ...)
-
- Communications
ADMINISTRATIVE ZONE:
-Teacher gathering room
-
- Disposal diary
-
- Toilets
-
- Director
-
- Assistant Director
-
- Secretary
-
- Legal services
-
- Accounting
SURROUNDING AREAS:
-
- Playgrounds
-
- Access roads
-
- Parking for parents
-
- Parking for athlets
-
- Parking space for teachers
-
- Sidewalks
TEACHING AREA:
-
- General-purpose classrooms
-
- Clothes hangers
-
- Toilets
-
- Cabinets-specialized classes (physics, chemistry, biology, computer science, technical practise, arts, languages)
SPORTS ZONE:
-
- Playing field
-
- Cabinet professor of sports
-
- Dressing rooms and showers (male and female)
-
- Space for storage devices
-
- Health care
MEDIA SPACE:
-
- Central Library
-
- Reading Room
-
- Media room
MUSIC HALL:
-
- Auditorium
-
- Classroom for music
-
- Space for storage of instruments
- The green area
Facades of the school

Figure 7.Maket
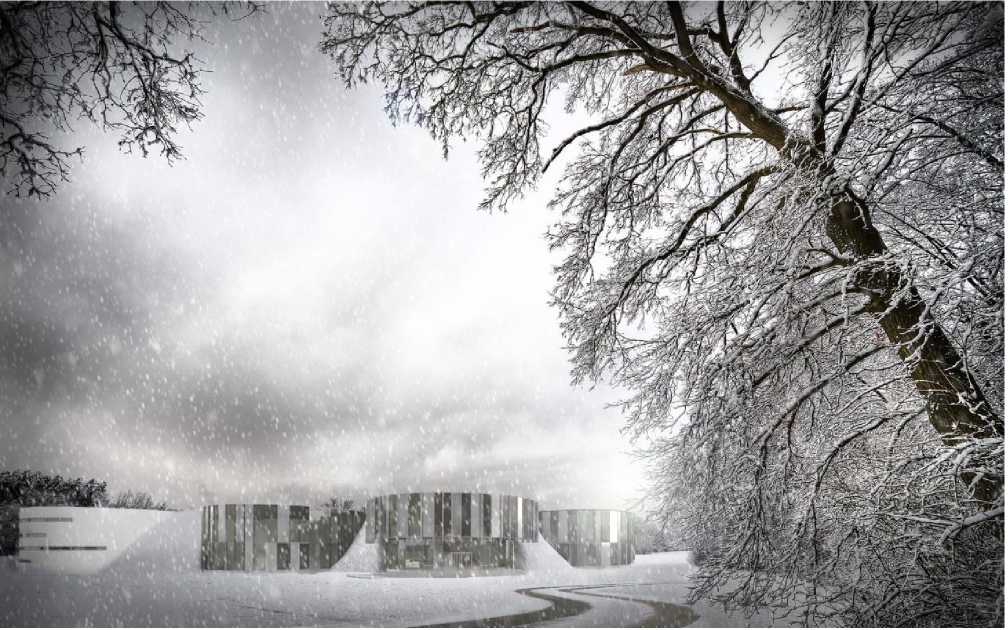
Figure 8. Front facade of the school
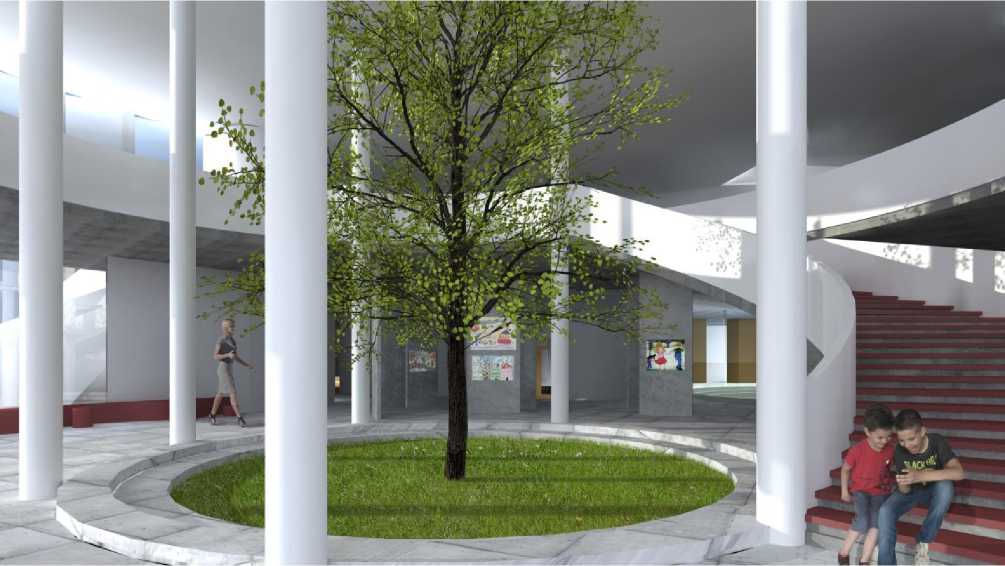
Figure 9. Main lobby
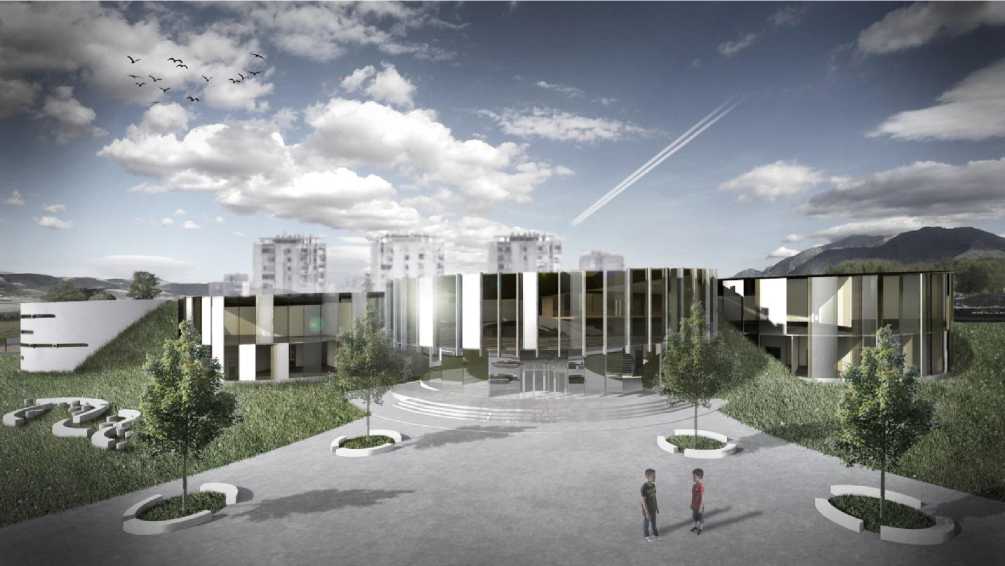
Figure 10. Front facade of the school
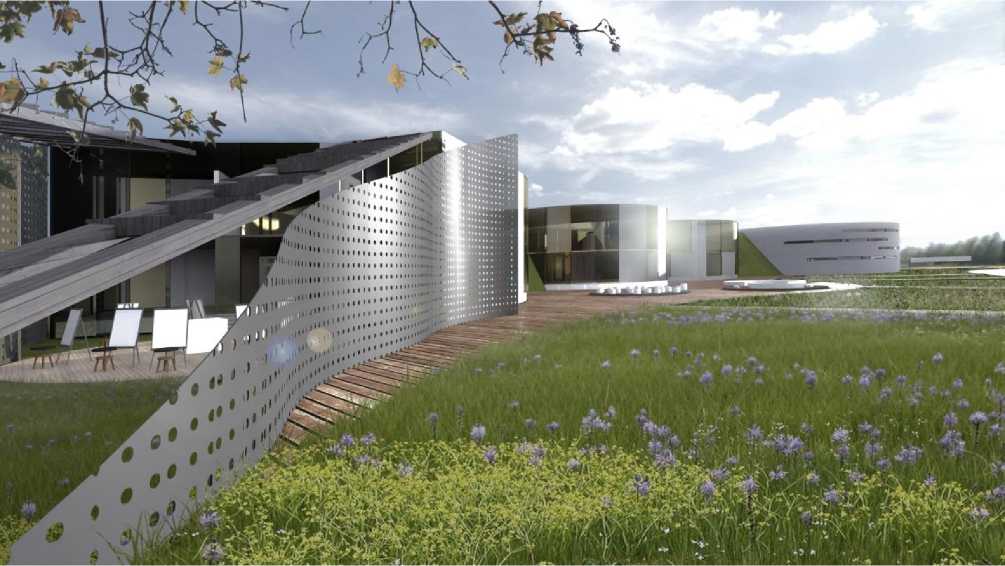
Figure 11. Back facade of the building, with the view of summer classrooms
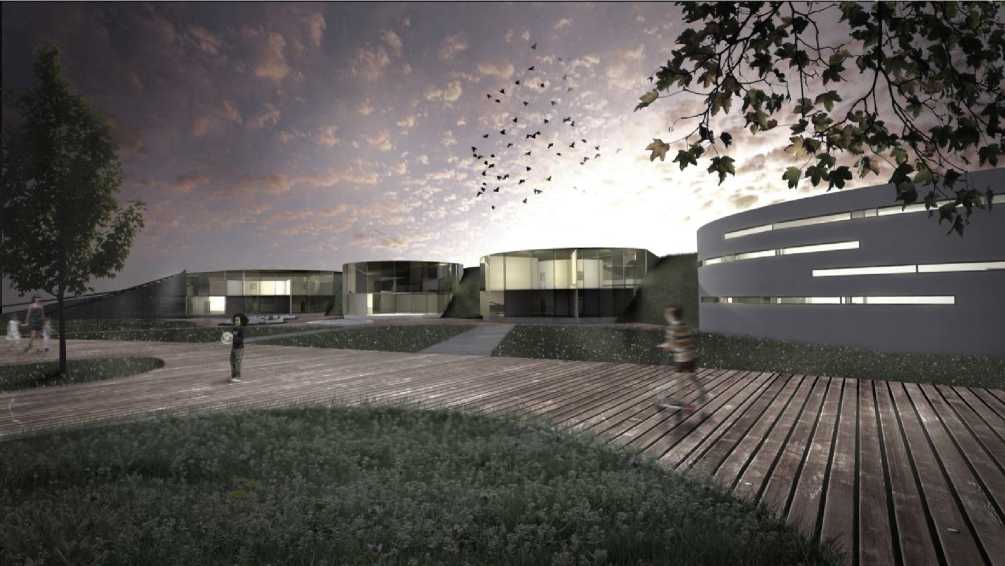
Figure 12. Back facade of the building
Conclusion
This school should be a healthy environment for children to grow up in, it should provide them with new way of education with modern and open view of the world. All spaces used for assembling pupils are made for better communication with each other and to share stories and experiences. In this school there is also the emphasis on the areas of administration that teachers should be provided with pleasant space to work in. In open back area of the school contains different facilities that serve as recreation for children and is equally used for their education. All these features should make this building a modern and pleasant living area for both, pupils and the administration.
Список литературы Проект начальной школы в Подгорице (Черногория)
- Uduku, O. School building design for feeding programmes and community outreach: Insights from Ghana and South Africa (2011) International Journal of Educational Development, Vol. 31(1), pp. 59-66.
- Dolk, M., Hertog, J., Gravemeijer, K. Using multimedia cases for educating the primary school mathematics teacher educator: a design study (2002) International Journal of Educational Research, Vol. 37(2), pp. 161-178.
- Attfield, I., T. B. Vu. A rising tide of primary school standards-The role of data systems in improving equitable access for all to quality education in Vietnam (2013) International Journal of Educational Development, Vol. 33(1), pp. 74-87.
- Aesaert, K., Braak, J., Nijlen, D. Vanderlinde, D. Primary school pupils' ICT competences: Extensive model and scale development (2014) Computers & Education, Vol. 81, pp. 326-344.
- Csorba, D. Design and Delivery of a Training Program for Teachers in Primary Education: Interdisciplinary Organization for the Key Competences Training for Young Schoolchildren, from Pre-school Class to Class IV (2013) Procedia -Social and Behavioral Sciences, Vol. 76(15) pp. 285-290.
- Hosoda, Y. Missing response after teacher question in primary school English as a foreign language classes (2014) Linguistics and Education, Vol. 28, pp. 1-16.
- Mehr, M. K., Sajadian, M., Saiiari, A. A Study of Impact of Primary School Games on the Self-Esteem of Female Students Aged 9-11 of Ahvaz Primary Schools (2011) Procedia -Social and Behavioral Sciences, Vol. 30, pp. 2357-2360.
- Vatin, N., Nemova, D., Tarasova, D., Staritcyna A. Increase of energy efficiency for educational institution building. (2014) Advanced Materials Research, Vols. 953-954, pp. 854-870.
- Alihodzic, R., Murgul, V., Vatin, N., Aronova, E., Nikolić, V., Tanić, M., Stanković, D. Renewable Energy Sources used to Supply Pre-school Facilities with Energy in Different Weather Conditions. (2014) Applied Mechanics and Materials Vol. 624 pp 604-612
- Alihodzic, R., Murgul, V., Vatin, N. A relation between function and architectural form in the observers perception. (2014) Applied Mechanics and Materials. Vol. 680 pp 494-498
- Ngang, T. K. The Effect of Transformational Leadership on School Culture in Male’ Primary Schools Maldives (2011) Procedia -Social and Behavioral Sciences, Vol. 30, pp. 2575-2580.
- Erhorn-Kluttig, H., Erhorn, H. School of the Future -Towards Zero Emission with High Performance Indoor Environment (2014) Energy Procedia, Vol. 48, pp. 1468-1473.
- Wauman, B., Saelens, D., Breesch, H. The definition of representative boundary conditions for Flemish schools for use in energy assessment methods (2014) Energy and Buildings, Vol. 87(1) pp. 1-13.
- Vatin, N., Nemova, D., Kazimirova, A., Gureev, K. Increase of energy efficiency of the building of kindergarten. (2014) Advanced Materials Research, Vols. 953-954, pp. 1537-1544.
- Cooper, I. Design and use of British primary school buildings: an examination of government-endorsed advice (1982) Design Studies, Vol. 3 (1), pp. 37-44.
- Koen Aesaert,K., Braak, J. Exploring factors related to primary school pupils’ ICT self-efficacy: A multilevel approach (2014) Computers in Human Behavior, Vol. 41, pp. 327-341.
- Wildová, R. Training Primary School Teachers -Issues and Trends Republic (2014) Procedia -Social and Behavioral Sciences, Vol. 141(25), pp. 1112-1115.
- Şahin, M. An investigation into the efficiency of empathy training program on preventing bullying in primary schools (2012) Children and Youth Services Review, Vol. 34(7), pp. 1325-1330.

