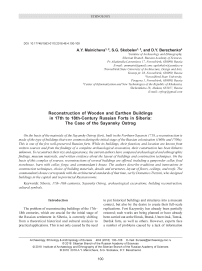Reconstruction of wooden and earthen buildings in 17th to 18th-century Russian forts in Siberia: the case of the Sayansky ostrog
Автор: Mainicheva A.Y., Skobelev S.G., Berezhenko D.Y.
Журнал: Archaeology, Ethnology & Anthropology of Eurasia @journal-aeae-en
Рубрика: Ethnography
Статья в выпуске: 4 т.46, 2018 года.
Бесплатный доступ
Короткий адрес: https://sciup.org/145145388
IDR: 145145388 | DOI: 10.17746/1563-0102.2018.46.4.100-108
Текст обзорной статьи Reconstruction of wooden and earthen buildings in 17th to 18th-century Russian forts in Siberia: the case of the Sayansky ostrog
The problem of reconstructing buildings of the 17th– 18th centuries, which are crucial for the initial stage of the Russian settlement in Siberia, is currently shifting from a theoretical historical and cultural analysis to practical applications. This is not only caused by the need to put historical buildings and structures into a museum context, but also by the desire to create their full-scale replications. Fort Kazymsky has already been partially restored; such works are being planned or have already been carried out at the Ilimsk, Bratsk, Umrevinsk, Tomsk, Berdsk forts, as well as others. However, experts face a number of problems caused by a lack of information
about the buildings, which results in a significant decrease in the scientific validity of reconstructions. Pictorial reconstructions can be considered sketches allowing for assumptions as far as size and structure are concerned, while creation of full-size resource-intensive architectural models involves a most detailed specification of the project under development. This is a very difficult task: one may find data on the design and size of fortifications in the documents of the 17th–18th centuries relating to repairs or in travelers’ notes, but information on other constructions in forts and towns is often limited to a listing of them. In this case, archaeological excavations provide invaluable results, since their interpretation makes it possible not only to determine the number and purpose of buildings in the forts, but also to establish their general sizes. Thanks to research in recent decades (see, e.g., (Borodovsky, 2005; Borodovsky, Gorokhov, 2009; Gorokhov, 2011; Danilov, 2014; Kardash, 2009; Novikov, Garkusha, 2015; Novikov et al., 2015; Tataurov, 2013; Tataurova, 2015; Tataurov, Chernaya, 2014; Chernaya, 2002; and others)), much evidence has come to light about the size and structural features of a number of Siberian forts. However, these data also require clarification, since sizes were sometimes established approximately, and the parts of the structures above the ground have remained hypothetical.
The creation of the fort of Sayansky Ostrog was associated with the plans for Russian advancement along the Yenisei River to the south, including movement beyond the Western Sayan, as well as the organization of defense at the southern Siberian border of the Russian State. The Sayansky Ostrog had to become an important base for ensuring the administrative and military functions of the Russian authorities in the annexed territories of the Northern Sayan region, and for Russian settlement in the Trans-Sayan region, which did not happen for a number of reasons (Vatin, 1913; Bykonya, 1981: 54–57; Istoriya Khakasii…, 1993: 203). The fort was located at the exit point from the Western Sayan Canyon of the Yenisei River, and was an extremely important military and border-guarding object. Armed units from beyond the Western Sayan could penetrate the former “Kyrgyz land” on the ice of the Yenisei River, and the groups of the tribute population could leave the Russian territory in the same way. It is known that the fort was established in 1717–1718 on the right bank of the Yenisei River, approximately 55 km (in a straight line) upstream from the mouth of the Abakan River at the time (currently it is located a significant distance to the north from that place), by a unit of servicemen from Krasnoyarsk under the command of I. Nashivoshnikov, “nobleman of the Krasnoyarsk register” (“lieutenant”) (Bykonya, 1981: 55–56).
The accession of the southern part of the Yenisei region to Russia in reality ended with the creation of this fort. As a result of the conclusion of the Treaty of Kyakhta with the Qing Empire in 1728, and the defeat of the Qing armies of the Dzungar Khanate in 1758, peace was established in the area, and maintaining military objects in constant combat readiness was no longer required. In the early 19th century, the fort lost its military and political importance, and gradually fell into neglect (Stepanov, 1997: 39). By the time archaeological research began, this feature was one of the few largely preserved monuments of Russian fortification in Siberia, which was facilitated by the weak intensity of economic activities in this area.
The composition, purpose, and location of buildings in the Sayansky Ostrog, which were identified during archaeological research and were known from the written sources, are described in detail in a number of publications (see, e.g., (Shapovalov, 1997)). A complete archaeological study of the fort’s courtyard, conducted by the archaeological team of Novosibirsk State University in 1986–2000, has made it possible to select these buildings for elaborating the principles of clarifying the size and external appearance of military, economic, warehouse, and administrative buildings in Siberian forts, leaving aside the main fortification structures, such as ramparts, ditches, walls, and towers.
Individually standing buildings (gunpowder cellar, buildings of economic and administrative functions, including a storehouse with a cellar, forge, and house of the commandant (Fig. 1)) were placed inside the fort, in addition to four corner towers (their lower floors were habitable) and walls of the palisade and terrace type (with a built-in cookery, place for drying and storing fishing nets, bathhouse, and possibly stable). All such buildings were often mentioned in historical documents and archaeological reports as structures typical of forts and fortresses, having become the marks for the stages and routes of the Russian advancement into Siberian territories. Their purpose was accurately established on the excavation plan of the Sayansky Ostrog, but structural features (everything which was higher than the remains of the first log layer of wooden structures) have not yet received a proper scholarly description. This article discusses the possibilities and problems of reconstructing the buildings of this category.
This issue was resolved with the use of varied evidence, primarily the reports of excavations on the territory of the fort courtyard, and information about similar structures in Siberian forts and towns of the Muscovite State from the 17th to the first quarter of the 18th century. Earlier, the structures of Siberian forts were compared to their non-Siberian counterparts on the basis of the Tobolsk gunpowder cellar (Danilov, 2014). For the first time in the scope of this study, a comparison of the other fort structures will be made using the above approach. This seems to be legitimate and necessary, since Siberian architecture in and of its own had yet to
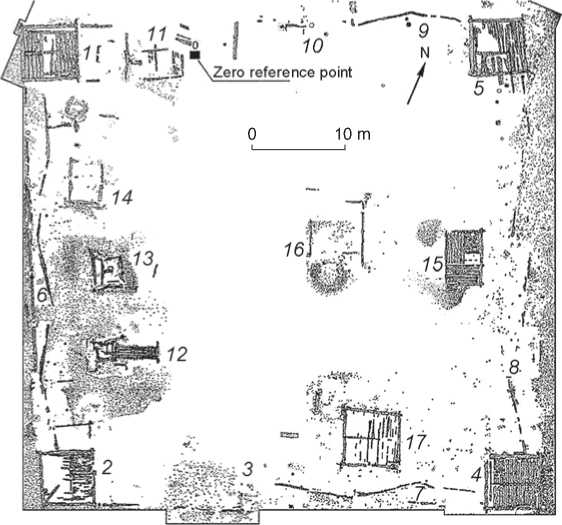
Fig. 1. Excavation plan on the territory of the courtyard of the Sayansky Ostrog.
1 , 2 , 4 , 5 – corner towers; 3 – tower with passageway to the field; 6 – 11 – remains of defensive walls; 12 – gunpowder cellar; 13 – storehouse with a cellar; 14 – barn; 15 – forge; 16 – auxiliary building at the forge; 17 – house of the commandant.
be formed (it was a variant of general Russian rules and methods of building wooden-and-earthen structures) in the period under study due to the short duration of stay by Russians on the newly developed lands. Moreover, the descriptions of buildings inside the forts in Siberia are too brief and often do not contain specific details.
It is necessary to make a reservation that typologically uniform buildings inside and outside the town (fort) walls were the same in terms of their design and size. The principles of their construction reflected the integrity of Russian wooden architecture. In other words, barns or stables in a fort differed little from the same kind of buildings, which stood in the courtyards of town residents or in monasteries. Keeping that in mind, it is possible to use examples from a wide range of sources, including not only descriptions of towns, but also of monasteries, hermitages, etc.
One of the important resources for finding parallels is ethnographic information and buildings which currently are placed in a museum setting, since the traditions of wooden architecture have survived until recent times. Although the use of parallels for reconstructing buildings may cause some inaccuracies, the use of the entire complex of sources makes it possible to most reasonably restore the size of buildings and proportional structure based on the ratio of ground plan and vertical measurements. In addition, knowledge of features of style and worldview of the period makes it possible to get an idea of the external appearance of structures, which can be adjusted in the case of discovering documents containing full descriptions.
Since the fort walls are not being discussed, which could be measured in “gorodovaya sazhens” (‘town fathoms’), during the reconstruction of sizes, one should use the three - arshin sazhen as a measure of length that came into use in the 1630s and was legalized by the Council Code of 1649 (Sobornoye ulozheniye…, 1987). An arshin can be defined in the present-day measurement system as 71.1 cm, and the three-arshin sazhen as 213.4 cm. In addition, the use of a foot equal to 30.48 cm or 1/7 sazhen cannot be excluded, since that measure of length was introduced in Russia during the reign of Peter the Great in the 18th century. Some measurements will be fractional, but this is often found in the sources. The approximation of measurements of the structures which as a rule were made of logs used for building walls, and roofs, is understandable, since the builders did not strive for the utmost accuracy, did not have verified measuring instruments, and determined much “by eye”. Often, the arm span, palm length/ width, etc. were used as reference measurements. Error in measurement may also result from poor preservation of building remains. Therefore, the text indicates the most likely options for the size of the buildings.
Wooden-and-earthen structures inside the fort
The gunpowder cellar, which apparently was called in 1735 by G.F. Miller the “ammunition magazine” (Sibir XVIII veka…, 1996: 62), was located in the western part of the courtyard, near the southwestern corner tower, 7 m from the western rampart (Fig. 1, 12). The choice of the location of the cellar was determined by the wind rose: the western direction was dominant, which means that there were no buildings with open fire on the leeward side of the gunpowder cellar. The cellar stood out visually and represented a pit of subrectangular shape in plan view (with a protrusion in the eastward direction) with a size of about 7 × 8 m along the top, and a depth of 1.1 m from the level of the present-day surface. The structure was wooden-and-earthen (Skobelev, 2012). Judging by the remains of the cribwork, above the pit walls it was joined with a saddle notch joint with the ends of the logs protruding, and inside the pit the logs were joined with a box notch, which means that the cribwork in the pit abutted the earthen walls. The size of the cribwork can be restored by the fragments of the upper of the remaining layers—4.0 × 4.5 m, which corresponds (with allowances made for error) to 5 % x 6 % arshins. The height of the structure, judging by a proportional relationship with the size of the ground plan, might have been about 5 arshins (taking into account the part buried in the ground and the mound above the ceiling-roof). It is possible that moss was laid between the logs of the cellar walls for better waterproofing (thus, “two gunpowder barns insulated with moss (built by artillery carpenters)” in the Okhta gunpowder factory were mentioned in 1719 (Kamenev, 1891: 31). The ceiling was probably made of a layer of logs, covered with soil containing stones and pebbles taken out while digging the pit. There were no traces of a wooden floor in the pit; the floor was a layer of fine sand of yellow color poured on native pebbles for fire protection, since any accidental fall of a steel object on the pebbles might cause a spark. There were no windows, but the room had to be lit because it was not allowed to enter the cellar with open fire. The entrance to the cellar, located on the eastern side, that is, from the center of the fort, was closed by a door made of wood slabs and installed in side jambs traditional for wooden buildings. Taking into account the evidence from excavations and a similar building shown on the drawing of the Biysk fort, it can be assumed that the cribwork of the Sayan gunpowder cellar was 2.4–2.5 m deep in the ground (over 1 sazhen). The angle of inclination from the entrance in the form of a ramp of approximately 6 m long (about 3 sazhens) to the area in front of the building was approximately 30°, and it was convenient for moving barrels with explosives. The entrance width was 2 arshins; it had a wooden staircase 1 ½ arshins (about 3 feet) wide, which was built of wood slabs with risers located at a distance of 20–25 cm (about % of an arshin) from each other. There were 10 (11?) steps 20–25 cm wide (Fig. 2).
Gunpowder cellars for storing ammunition were created in some, but not all Siberian forts and towns. Thus, on the territory of the Yenisey region in the 1730s, in addition to the Sayansky Ostrog, gunpowder cellars were only in two uyezd towns—Yeniseisk and Krasnoyarsk, and at the Abakansk fort (Sibir XVIII veka…, 1996). Unfortunately, their descriptions have not yet been found. Parallels for reconstructing the structural features of the cellar at the Sayansky Ostrog with some reservations may be found in several structures of the Okhta gunpowder factory. The length of its rectangular cellars ranged from 3 to 18 sazhens, and the width was usually 3 sazhens, sometimes more. Thus, in 1723, “two ‘magazine’ barns for storing gunpowder… two warehousing barns (10 sazhens long and 3 sazhens wide) were built on the territory of the factory” (Kamenev, 1891: 56). The width of gunpowder cellars in Kargopol, Verkhoturye, and Tobolsk was 3, 3 ½, and 4 sazhens, and the length was 5 ½, 6, and 5 sazhens respectively (Danilov, 2014: 211, 213). Notably, the warehouses of the Okhta gunpowder factory, built in the 1720–1760s, as well as gunpowder cellars in Pskov, Arkhangelsk (Ibid.: 213), and Irkutsk, were not made of wood, but of stone. The appearance of the Irkutsk gunpowder cellar is known from the photograph of the 19th century, kept in the archives of the Institute for the History of Material Culture of the Russian Academy of Sciences. There are archaeological materials associated with the gunpowder cellar of Tobolsk (Danilov, 2014).
In addition to ammunition storehouses (“gunpowder cellars”) the forts usually had a “guard house, storage room… wooden cellar set into the ground… forge” (Kamenev, 1891: 62). According to the archaeological excavations in the Sayansky Ostrog, a food storehouse with a cellar, a household-service building (possibly the second barn mentioned by Miller (Sibir XVIII veka…, 1996: 156)) were placed next to the gunpowder cellar, and at some distance there was a forge. The guard’s quarters in the fort were located not in a separate building, but in the tower with a passageway to the field (Ibid.: 62).
The food storehouse with the cellar stood in the same row as the gunpowder cellar, somewhat to the north of it (Fig. 1, 13 ). Before excavations, it was visually identified as a pit of subsquare shape measuring 5 × 5 m on top. A flat mound 2.5–3.0 m wide made of pebbles dug out in the process of making the pit, was around it. Decomposed remains of the upper log layers of cribwork joined with a Scandinavian saddle notch were found at the edges of the pit. Poorly preserved logs of the cribwork in the pit were probably joined in a dove-tail notch or lock joint without the ends of the logs protruding beyond the cribwork. They were located at a depth of 1.6 m from the conventional zero. The cribwork of the storehouse was square, measuring presumably 7 × 7 arshins (2 sazhens and 1 arshin × 2 sazhens and 1 arshin, equivalent to about 5 × 5 m). Hard-packed river pebbles paved the floor of the cellar, set 1 sazhen deep from the surface of the ground. The entrance to the pit was not archaeologically identified. It was possible that a trapdoor was made in the floor of the above-ground part, through which one could enter the cellar using a ladder. The entrance into the storehouse was located on the eastern side (from the fort’s courtyard) in the above-ground part of the building. It could have been framed by side jambs and had a high threshold. The door was made of wood slabs which could have been fastened on strap hinges. Judging by the fragments of window frame found nearby (mica plates with traces of trimming), the number and sizes of the windows were minimal. The above-ground part could have been a storeroom over the cellar 1 sazhen and ½ arshin high from floor to the ceiling, probably with a gable planked roof. With a log size of 22–23 cm in diameter, a structure of such a height should have had 11 log layers, which would not look too low. Apparently, Miller named this object the “food storage” in 1735, and in 1739 he called it a storehouse (Ibid.: 62, 156).
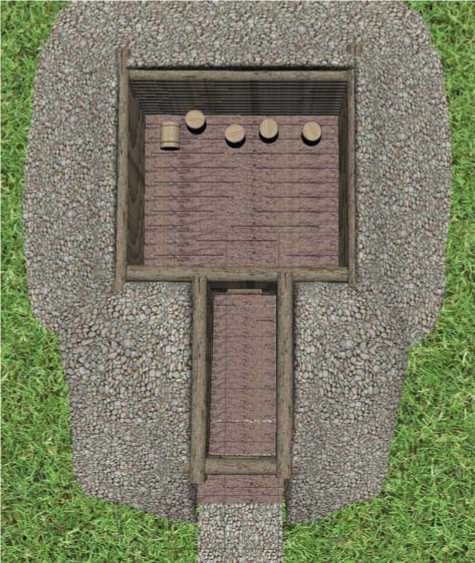
Fig. 2 . Interior view of the gunpowder cellar at the Sayansky Ostrog. Reconstruction and computer graphics by D.Y. Berezhenko.
In terms of size, the building is close to the “three sazhen cellar of oak” known from the written sources, above which a 3 sazhen structure for drying was placed (Zabelin, 1891: Pt. II, 657). A parallel is the storehouseroot cellar in the household of an Ilimsk peasant (Fig. 3), which became an exhibit of the Historical-Architectural Open Air Museum of the IAE SB RAS.
The remains of an individually standing building (a barn, which was located near the western wall of the fort) were unearthed in the courtyard area of the settlement (see Fig. 1, 14). It was a small single-story two-chamber building with earthen floor, measuring 4 × 5 m (5 ½ × 7 arshins), with the entrance facing a tower. It might have been assembled in the form of a five-wall building of two unequal cribworks with a common wall. Taking into account the height to the ceiling of 1 sazhen and 1 foot, it was also a house of 11 layers of logs. Judging by its archaeological context, this building had a household purpose. In appearance, it should not have been significantly different from similar log buildings of its time: corner joints in a Scandinavian saddle notch with protruding ends of the logs, a gable planked roof on log beams and, possibly, with the planking held by wooden support gutters resting on rafter tails bent into hooks. A small single-stepped porch made it possible to go up from the ground to a height of 1.0–1.5 logs to the level of the floor of the structure, which served as an anteroom. The doors had to open outwards and traditionally could have been made of wood slabs on strap hinges. Windows were horizontal and paneless with sliding shutters or were paned (mica pieces with traces of trimming were found in the cultural layer at this location). The presence of a stove has not been established from archaeological evidence. Apparently, Miller in 1739 identified this object as the second of the storehouses which he mentioned in the plural (Sibir XVIII veka…, 1996: 156).
Forges were often a part of fort buildings. In the Sayansky Ostrog, it was located at the middle of its eastern wall, so that sparks from the forge, given prevailing westerly winds, would not fly towards the gunpowder cellar. The lower log layers and the floor of a rectangular wooden building have survived; its size was approximately 6 × 4 m (about 3 × 2 sazhens, more precisely 8 ½ × 5 ¾ arshins). The excavation plan clearly shows two parts of the building. The remains of a structure of river pebbles with traces of strong fire impact were found inside. A blacksmith hearth was probably located there; a rectangle of sand in a wooden frame (the place for the anvil) was nearby. Many pieces of unburned charcoal were found on the floorboards. Judging by the accumulations of hearth remains (burnt stones, charcoal, and ash), located outside next to both narrow walls, there were two exits in the building (see Fig. 1, 15 ).
Very few descriptions of forges of the 17th– 18th centuries have survived; sources usually speak only of their presence. Sizes are indicated very rarely (Pistsovye i perepisnye knigi…, 1898: Art. 73, 74, 76): the length varies from 1.5 to 5.0 sazhens (the largest belonged to two owners); 2 sazhen forges are mentioned most often; the width of almost all forges was 3 sazhens. One of the few available documents (a report of 1743 about the forge in the Simonov monastery beyond the Yauza River) thus says, “forge of stone… 8 ½ arshins long, with the same width, 5 arshins high” (Zabelin, 1884: Pt. I, 860). The forges from the monastery and from the Sayansky Ostrog were built of various materials; they were similar in length—about 6 m, but differed in width; the height of the reconstructed forge can be established as 5 arshins. Generally, their sizes can be considered as standard for their time.
Ethnographic data may help us to establish the structural features of the forge building. According to ethnographic field materials, log forges had gable roofs, open sheds, horizontal, paneless windows with sliding shutters for removing smoke, closed with massive wood slabs with handles, and paned windows. Inside there were furnaces made similar to hearths, places for hammerwork with an anvil, barrels of water and oil, tools and equipment*.
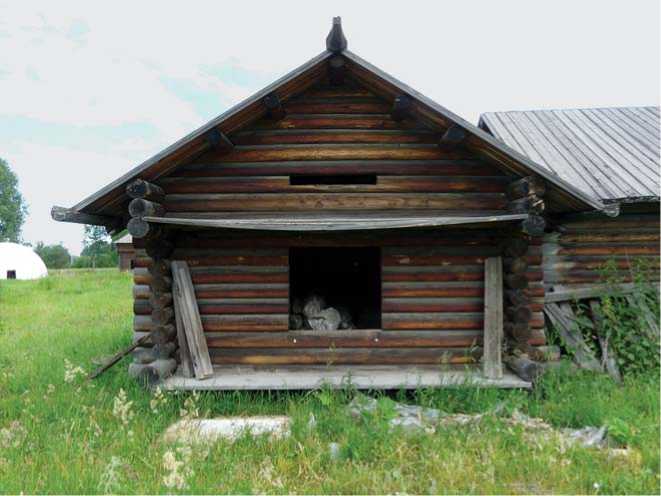
Fig. 3 . Storehouse from the household of an Ilim peasant. Historical and Architectural Open-Air Museum of the IAE SB RAS. Photo by A.Y. Mainicheva, 2010.
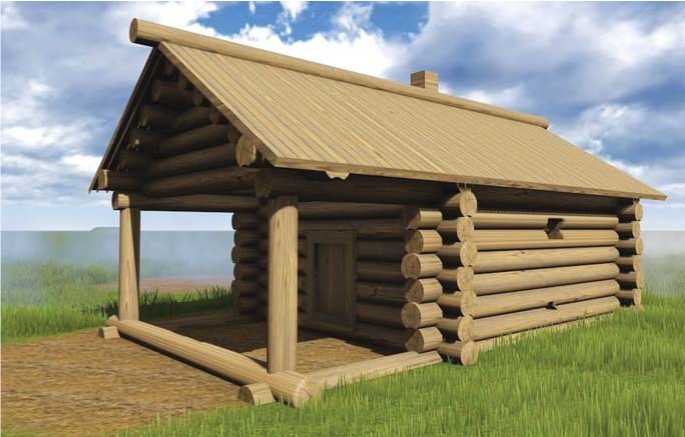
Fig. 4 . Forge of the Sayansky Ostrog. Reconstruction by A.Y. Mainicheva and I.S. Stepantsov, computer graphics by I.S. Stepantsov.
Taking into account all evidence, it can be concluded that the forge in the Sayansky Ostrog was an aboveground log building with a gable roof becoming a narrower canopy in front of the entrance, which was set on protruding logs. It is also possible that the forge was rectangular and did not have a canopy. A planked roof could have been placed on horizontal log beams with rafters and roofing battens, together with a chimney and a large horizontal, paneless window with sliding shutter in the wall at the level of human height. Most likely, there was no ceiling; a floor of split logs on the inside was laid from the entrance parallel to the ridgepole, and perpendicular to the ridgepole under the canopy (Fig. 4).
The remains of a subsquare above-ground wooden structure with earthen floor were found in the center of the settlement’s courtyard between the barn and the forge (see Fig. 1, 16). A large number of household items were found inside and outside the structure, which gives reason to believe that the structure was not residential and was used for the garrison’s economic needs: repairing equipment and weaponry, making utensils, casting bullets, or shoeing horses. It is also possible that an open or halfopen canopy on poles above a compressed soil platform adjoined it. The presence of such a structure corresponds to the tradition of forge constructions.
The remains of another above-ground wooden structure measuring approximately 8 × 8 ½ arshins (about 6 × 6 m) were found in the southeastern part of the settlement’s courtyard close to the corner tower and the tower with the passageway to the field. It was divided into two parts by a floor beam and each part had wooden floors (see Fig. 1, 17 ). There were very few remains of household garbage (fragments of pottery, animal bones, etc.), common for the rest of the fort, on the territory of that building and around it. Most likely, household garbage was regularly cleaned from this building. Compared to other individually standing buildings in the courtyard of the fort, this house was the most impressive and matched the fort towers in size.
If it is taken into consideration that according to Miller, the old voivode house in Novaya Mangazeya (Turukhansk) in 1739 also stood close to the gate (Sibir XVIII veka…, 1996: 119), that building in the Sayansky Ostrog can be identified with “the residence of the commandant and government office in the same house”, mentioned by Miller in 1735 (Ibid.: 62). Structural features and appearance of the building allow two assumptions to be made regarding the purpose of this house, which consisted of office and residential premises. The first assumption is that it was a residential house similar to traditional log houses of the 16th–
17th centuries with a gable roof probably with wooden support gutters resting on rafter tails bent into hooks, but with additional premises. Parallels can be found among numerous log houses of the Russian North with a log partition seen on the facade and dividing the cribwork into two parts. However, one should make a reservation that this reconstruction does not correspond to the square ground plan of the house— usually the log houses were rectangular. According to evidence from the European part of Russia, urban buildings were dominated by houses of “2, 2 ½, and… 3 sazhens; only in the largest households—the Tsar’s households in Kolomna and Kazan… were log houses of 6 and 7 sazhens; even on such a large estate, as that of Prince Ivan Mstislavsky in Venyov, there were no houses larger than 5 sazhens; urban siege cabins of the common and military people never exceeded 3 sazhens, and… sometimes even were of 1 ½ or 2 sazhens” (Chechulin, 1893: 10). The estate of the governor in Izborsk had buildings comparable to this house from the Sayansky Ostrog: “a dining room on the ground floor of 3 ½ sazhens, anteroom with a closet of 1 ½ sazhens, and another hall from this anteroom and a bedroom of 3 sazhens, and another chamber on the ground floor opposite the bedroom; a house for legal procedures, 3 ½ sazhens from corner to corner, stands on a platform opposite the governor’s house on the right side” (Ibid.: 9). The parallels to this house can be found among the residences of voivodes, built in Siberian towns (Kurilov, Lyutsidarskaya, Mainicheva, 2005: 43–44). It should be noted that buildings of the 17th century, as opposed to the building from the Sayansky Ostrog, typologically represented houses and cabins connected by entryways, which resulted in elongated ground plans. According
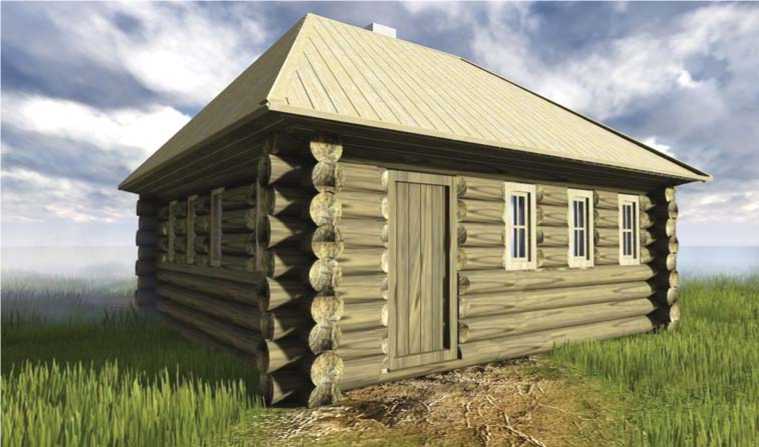
Fig. 5 . House of the commandant in the Sayansky Ostrog. Reconstruction by A.Y. Mainicheva and I.S. Stepantsov, computer graphics by I.S. Stepantsov.
to the descriptions, houses of the siege commanders and town commandants, located in urban centers of northwestern Russia, looked like this (Chechulin, 1893: 9). Yet, judging by the descriptions of the 18th century, some administrative buildings were square in plan view: “the office chamber was wooden… 5 arshins long, with the same width, and 4 arshins high” (Zabelin, 1891: Pt. II, 1079).
The 18th century brought about new trends in architecture. Therefore, the second version of the reconstruction takes into consideration the Sayansky Ostrog’s status of being an outpost on the far borders of the country, increased official importance of the commandant, and also changes and development in the principles of architecture at the time of Peter the Great after the introduction of Domenico Trezzini’s template buildings into construction projects. It is possible that a residence in the style of houses from the capital city was built for the commandant following new and fashionable trends. The buildings of the new type did not involve any significant structural changes, and the builders already knew all the techniques needed for their construction. A log house, which was square in plan view, might have been topped by a rafter roof with four sloping surfaces. The entrance might have been located either in the middle of the southern wall or near the corner (Fig. 5).
Conclusions
The good state of archaeological preservation of the fort and thorough study of its courtyard during the excavations with the assistance of a complex of sources used for mutual verification of archaeological, museum-based, written, and other evidence, have made it possible to clarify the previous interpretations of the architectural remains, suggest reconstructions for military, warehouse, industrial and administrative-residential buildings in the Sayansky Ostrog, which were to become the landmark of Siberian fortification, and establish the degree of compliance of each structure with architectural trends of their building period from the viewpoint of shape, size, design, and building technique. The results obtained can be widely used for solving the problems in field reconstruction of other similar, but worse preserved monuments of Russian history and culture in Siberia, at the very least, the forts and fortified villages of the 18th century along the Upper Ob, Irtysh, and Yenisei Rivers, and in the Baikal region.
Acknowledgments

