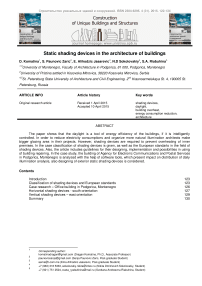Static shading devices in the architecture of buildings
Автор: Komatina Dragan, Paunovic Zaric Sanja, Alihodzic Jasarevic Ema, Sokolovskiy Nikita Dmitrievich, Riabuhina Svetlana Andreevna
Журнал: Строительство уникальных зданий и сооружений @unistroy
Статья в выпуске: 4 (31), 2015 года.
Бесплатный доступ
The paper shows that the daylight is a tool of energy efficiency of the buildings, if it is intelligently controlled. In order to reduce electricity consumptions and organize more natural illumination architects make bigger glazing area in their projects. However, shading devices are required to prevent overheating of inner premises. In the case classification of shading devices is given, as well as the European standarts in the field of shading devices. Also, the article includes guidelines for their designing, implementation and possibilities in using of building repairing. In the case study, the building of Agency for Electronic Communications and Postal Services in Podgorica, Montenegro is analyzed with the help of software tools, which present impact on distribution of daily illumination analysis, also designing of exterior static shading devices is considered.
Shading devices, daylight, building overheat, energy consumption reduction, architecture
Короткий адрес: https://sciup.org/14322231
IDR: 14322231 | УДК: 69
Текст научной статьи Static shading devices in the architecture of buildings
Daylighting can be considered as daily illuminance control systems and its implementation into the interior through windows ranked on the facade in order to reduce or eliminate the artificial lighting using [1,2]. As a consequence of temperature increasing the requirements for energy efficiency in buildings are also increased, while preventing of overheating becomes a determinant factor in the design of new buildings. Daylighting as a designing principle has a direct impact on the orientation, modeling and building proportions, characteristics of the interior space and lighting comfort in general [3].
Exterior static shading elements of daylighting systems are important medium of architectural expression and they represent dominant and invariable part of the façade, offering high esthetic potentials. What designers should not neglect and ignore in achieving architectural aesthetics of the building is that it should be in conjunction with the basic requirements for the interior illumination spatial uniformity. Using shading devices initially requires significant investment, but with proper strategies energy consumption for lighting can be reduced by up to 80%.
Static shading devices for daily illuminance control provide a great potential in formal and energy efficiency fields related to the renovation of old and energy-inefficient buildings. They could be elements of the building’s form applied to the facade, and their main role is to control the amount of daylight penetrated into the interior space [4,5]. Exterior daylighting systems are more efficient in blocking the intrusion of solar radiation than the interior shading systems. Building’s overhangs are designed as the basic architectural expression that does not rely on secondary daylighting control elements. They can be achieved by placing the extended elements on the facade that visually fit with the structural characteristics of the cladding. The secondary elements are shading systems which may be of different structural, formal and material characteristics.
Exterior shading devices for daylight illuminance control should be designed according to the following recommendations [6,7]:
-
- horizontal forms (tent, overhangs and windows drawn into facade) are efficient when using on the south facade of the building, the less useful on the east and west, while have no function at the north facade, due to the lack of direct sunlight;
-
- vertical forms of shading systems (vertical louvers or windows drawn into facade) are convenient for usage on the east and west facades of the building;
-
- priority in the design of secondary shading devices should be given to the south and west orientation, which are the longest exposed to sunlight;
-
- exterior shading devices are also used to reduce glare, as well as for preventing partial views of the employee towards the too bright sky.
In the case study the office building (the Agency for Electronic Communications and Postal Services) located in Podgorica is analyzed. The building is chosen because it is dominantly south and east oriented and implemented curtain wall does not have any shading system. The daylight factor will be processed regarding to different static shading system applied to the curtain wall in order to redirect daylight, as horizontal on south and vertical on the eastern façade, with special emphasis on their impact on shading the rooms and providing view towards the environment.
Classification of shading devices and European standards
At the present time in developed countries much attention is paid to the maximum use natural light and protecting the premises from overheating in the hot season. It is widely known, that creating a comfortable indoor condition in the summer with the help of air conditioners is a quite costly exersice. The cost of sustaining cold temperature in buildings is several times bigger than the cost of thermal energy. In the vast majority of developed and developing countries there is no project of residential, public and industrial buildings, which would not include specific measures to protect the premises from overheating, as well as visual discomfort when they are irradiated with direct sunlight.
One of the most common ways to ensure thermal and visual comfort in the rooms is to use a variety of sun shading devices - usually outdoor, with better thermal characteristics. The worse way to protect premises from sun is to use louvers or sunscreen glazing, which does not provide the entire spectrum of possibilities of intelligently designed external shading devices.
There were a lot of attempts to build fully glazed buildings in the 20-th century. It is almost impossible to provide thermal and visual comfort in the rooms of such buildings neither in winter nor in summer. In winter rooms are cold due to the “glass" walls, unbearably hot in the summer because of incoming solar radiation. So, all inhabitants of the skyscrapers suffered until modern air conditioning systems have been developed [8-16].
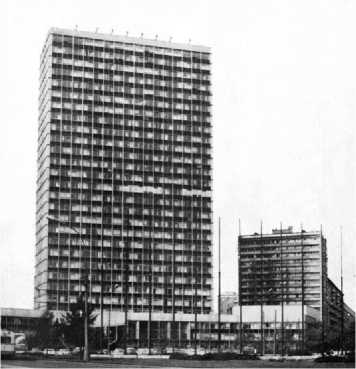
Figure 1. “Gidroproekt” building in Moscow, Russia. People cover windows with paper, rags and another materials because of the overheat [17]
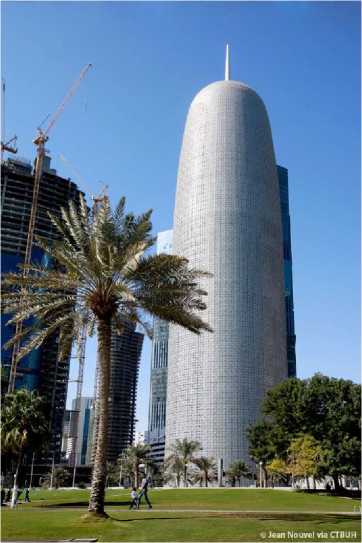
Figure 2. Doha Tower in Quatar, architected by Jean Nouvel [18]
loading»
It was shown that the most effective from the viewpoint of heat engineering are external shading devices, which allow to limit heat gain from solar radiation and also can be effective in reducing heat loss. The effectiveness of all types of shading devices depends on competent design, taking into account the climatic zone of construction, geographical characteristics, the course of the sun across the sky at different times of the year, the orientation of the facade of the building, and other parameters.
Internal, interglass and external shading devices can be used not only in the southern regions, but also in the central and northern regions to avoid excessive solar filling of the room. It is known that northen areas are characterized by high values of solar radiation in the winter period, which can be used to reduce the load on the heating system.
Currently, there is a huge variety of sun shading devices, which differ in the installation location (external, interglass, internal), in slat orientation (vertical, horizontal, oblique), in methods of control (non-adjustable, manual or mechanical control, automatic tracking of the movement of the sun), in materials used (aluminum, wood, plastic, glass, polymeric membrane) and other functional parameters.
Progressive architects started using the possibility of shading devices long time ago, not only to provide comfortable conditions in the premises, but also to make the buildings more architecturally expressive. Fig. 1 shows examples of buildings with different shading devices.
The European Union has gained significant experience in the valuation, design, application, testing, calculations of various shading devices in construction. Currently, there are more than 50 European standards for shading devices. Requirements to them and to their use are available in both European directives and in national documents on the design of various buildings. This list contains the names of some European standards in the field of shading devices. One should notice that these documents are constantly being improved and supplemented [20-21]
-
- EN 410: 1998 «Glass in building - Determination of luminous and solar characteristics of glazing»
-
- EN 1627 «Windows, doors, shutters – Burglar resistance – Requirements and classification»
-
- EN 1628 «Windows, doors, shutters – Burglar resistance – Test method for the determination of resistance under static loading»
-
- EN 1629 «Windows, doors, shutters – Burglar resistance – Test method for the determination of resistance under dynamic
- EN 1630 «Windows, doors, shutters – Burglar resistance – Test method for the determination of resistance to manual burglary attempts»
- EN 1932: 2001 «External blinds and shutters - Resistance to wind loads – Method of testing»
-
- EN 1933: 1999 « Exterior blinds - Resistance to load due to water accumulation – Test method »
-
- EN ISO 10077-1 «Thermal performance of windows, doors and shutters - Calculation of thermal transmittance - Part 1 : general»
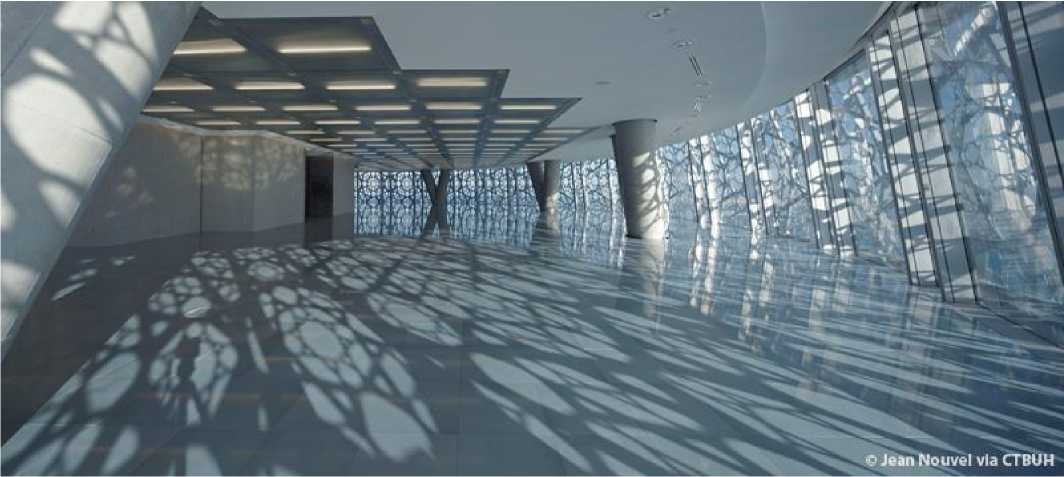
Figure 3. One of the premises in Doha Tower. Frame is made of crossed metal parts, which are superimposed on each other and prevent the rooms from overheating [18]
-
- EN ISO 10077-2:2003 «Thermal performance of windows, doors and shutters -- Calculation of
thermal transmittance - Part 2: Numerical method for frames»
-
- EN 12045: 2000 «Shutters and blinds power operated – Safety in use – Measurement of the
transmitted force»
-
- EN 12194: 2000 «Shutters, external and internal blinds – Misuse – Test methods»
-
- EN 12216:2002 «Shutters, external blinds, internal blinds – Terminology, glossary and definitions»
-
- EN 12464-1: 2002 «Light and lighting - Lighting of work places - Part 1: Indoor work places»
-
- EN 12833: 2001 «Skylight and conservatory roller shutters – Resistance to snow load – Test method»
-
- EN 12835: 2001 «Airtight shutters – Air permeability test»
-
- EN 13120 «Internal blinds - Performance requirements including safety»
-
- EN 13125: 2001 «Blinds and shutters - Additional thermal resistance - Allocation of a class of air permeability to a product»
-
- EN 13330 «Shutters - Hard body impact and resistance against intrusion - Test method»
-
- EN 13363-1: 2003 «Solar protection devices combined with glazing - calculation of solar and light transmittance - Part 1: Simplified method»
-
- EN 13363-2 «Solar protection devices combined with glazing - calculation of solar and light transmittance - Part 2: Reference method»
-
- EN 13527: 1999 «Shutters and blinds – Measurement of operating force – Test methods»
-
- EN 13561: 2004 «External blinds - Performance requirements including safety»
-
- EN 13659: 2004 «Shutters for openings fitted with windows - Performance requirements including safety»
-
- EN 14201: 2004 «Blinds and shutters – Resistance to repeated operations (mechanical
endurance) – Methods of testing»
-
- EN 14202: 2004 «Blinds and shutters – Suitability for use of tubular and square motorizations -Requirements and test methods»
-
- EN 14203: 2004 «Blinds and shutters – Capability for use of gears with crank handle –
Requirements and test methods»
-
- EN 14500 «Blinds and shutters - Thermal and visual comfort - Test methods»
-
- EN 14501 «Blinds and shutters - Thermal and visual comfort - Performance characteristics and
classification»
-
- EN 14759 «Shutters - Airborne sound insulation - Statement of performances»
Case research – Office building in Podgorica, Montenegro
In this chapter the potential solutions and suggestions for bioclimatic interventions for revitalization of the existing facilities are considered, and guidance for the new building design in Podgorica and wider are provided. The proposed interventions are related to the office buildings in general, as well as one workplace, as a typical case study unit. Interventions are response to the perceived problems of existing buildings in order to improve their energy situation, daylight and thermal comfort. Through solving the identified problems the models which can provide a higher standard in terms of comfort are discussed.
The Agency for Electronic Communications and Postal Services is located on the corner of a residential-business seven floors building, mostly oriented to the south and east. Tract depth of 16.5 meters was solved linearly (figure 4) and the building was designed with the aim to receive long bundles of natural light which can reach depth of the room.
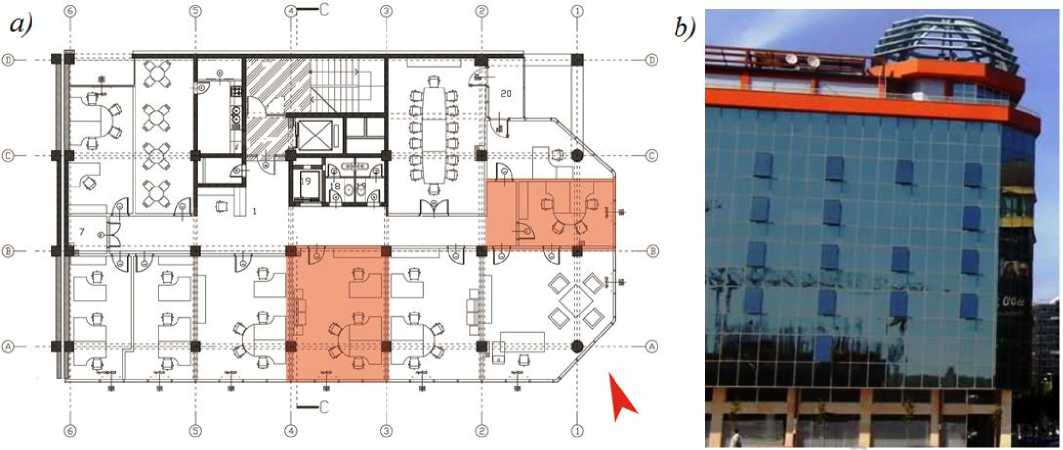
Figure 4. a) Typical floor plan; b) Building facade [19]
Attention was paid to the typical office to be predominantly oriented towards the south so that daily illuminance can penetrated deep into the interior and provide equal distribution of daylight through the office. Southern and eastern facades (office depth 6.5m tract) are unique per floor. Curtain wall (Figure 4) is solved by using highly reflective glass, while the window sill is formed at a height of 1.1 meter. Close to the level of ceiling, ceiling was suspended to the height of the structure beam and stocked by ventilation system. This intervention has reduced size of the window openings, the depth of sunlight penetration and therefore the possibility of office overheating. The visual quality is improved by moving the pillars behind the curtain wall. As the designer did not give the possibility for the formation of exterior shading devices, intrusion of daylight is solved by using internal protection in the form of interior roll-up window shades. Semitransparent roll-up window shades insufficiently blocks sunlight penetration deep into the room, thereby heat accumulates and leads to overheating. Overheating caused by lack of adequate systems the daily illumination control should be solved by: applying static shading devices as exterior overhangs or louvers.
Construction of Unique Buildings and Structures, 2015, №4 (31)
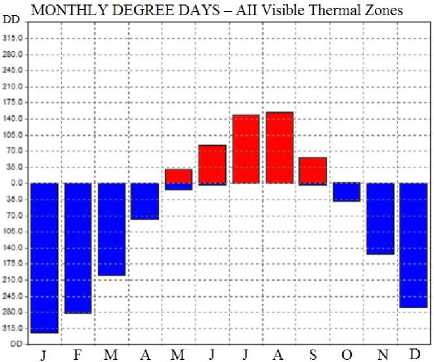
Figure 5. Preview of monthly thermal zones for Podgorica
The considered object is located at the geographic coordinates: latitude 42.442292 and longitude 19.244573. In order to determine the relevant parameters (thermal zones) related to the exact period for which the exterior shading devices should be optimized, an analysis of solar radiation are displayed by thermal zone simulation through EcoTect Analysis software [6]. Figure 6 presents the thermal zones that leading to the conclusion which static shading devices should be applied the south façade that is predominantly exposed to solar radiation in the period from 9th of May to 21 st of September. This would imply building envelope adjustment with the goal to prevent overheating and reduce the cost of cooling during the summer.
Descriptions and analysis for a case study will be given as numerical indicators of daylight factor in relation to the implemented static shading systems, depending on the
Sun angle for 21st of September at noon. The obtained numerical indicators include the features of the room which will result in guidelines for repairing of existing and design of new buildings. By definition, daylight factor is calculated in the case of cloudy sky by International Commission on Illumination (CIE) [22, 24], which is crucial in understanding of final simulation results. During the cloudy sky the direct daylight that penetrate interior of the office is not taken into account, and the changes in orientation of the office (north, south, east or west) will not change the calculations significantly [12]. The same daylight factor value for different geographical locations does not mean that the level of daily illumination is the same. It will depend on the average daily illumination (in lux) under a cloudy sky for the given location. That value for Podgorica is 7754 lux. The average number of lux multiplied by the percentage of daylight factor is proportional to the level of illumination for the given point [13].
Horizontal shading devices - south orientation
The south-oriented facade and effectiveness of five characteristic cases of horizontal static shading devices are analyzed in this section.
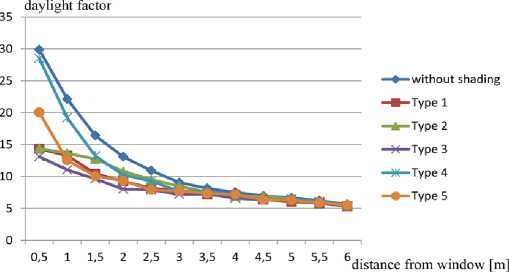
Figure 7. Daylight factor in the considered office
The relevant amount of incident daylight angle at noon (for 9 th of May is 67.36º and 21 st of September is 47.86º) is given as series of solutions that reduce the excessive daily illumination and office overheating. Therefore, let us consider five characteristic cases [7]: Type 1 - horizontal overhang, Type 2 - exterior light shelf, Type 3 -combination of exterior and interior light shelves, Type 4 - interior light shelf and Type 5 - horizontal louvers. For five cases daylight factors were calculated and views from workplace toward environment are observed. Workplace is located on the axis of the office geometry, at 1.0 meter distance from the window (workplace height is 0.80 meter).
Diagram of the results of daylight factors for the considered office differs by using different horizontal exterior daylighting system that control daily illumination [10]. Daylight factor value various depending on used daylighting systems. For example, at the 1 meter distance from the window, in the case of Type 3 shading device daylight factor is 11.04, while for Type 4 obtained value is 19:19. Note that, at the 2 meter distance from the window daylight factor value oscillates less and ranges between 8:02 and 10:25, depending on the applied system. Differences in daylight factors oscillate very few by depth of the room, but the intensity of illumination decrease significantly. Shading devices of Type 1, 3 and 5 have similar daily illumination distributions by the room depth. Selection of appropriate system will depend on the aesthetic, town planning and technical conditions (Type 1 would increase the building volume for 1.35 meters). A combination of exterior and interior light shelves proved the steadiest distribution of daily illumination by depth of the room. The most appropriate intervention in repairing of existing buildings takes louvers implementation, because they are easily for applying to the existing building structure. Lack of louvers is that their usage blocks view and contact of employer towards the environment.
Construction of Unique Buildings and Structures, 2015, №4 (31)
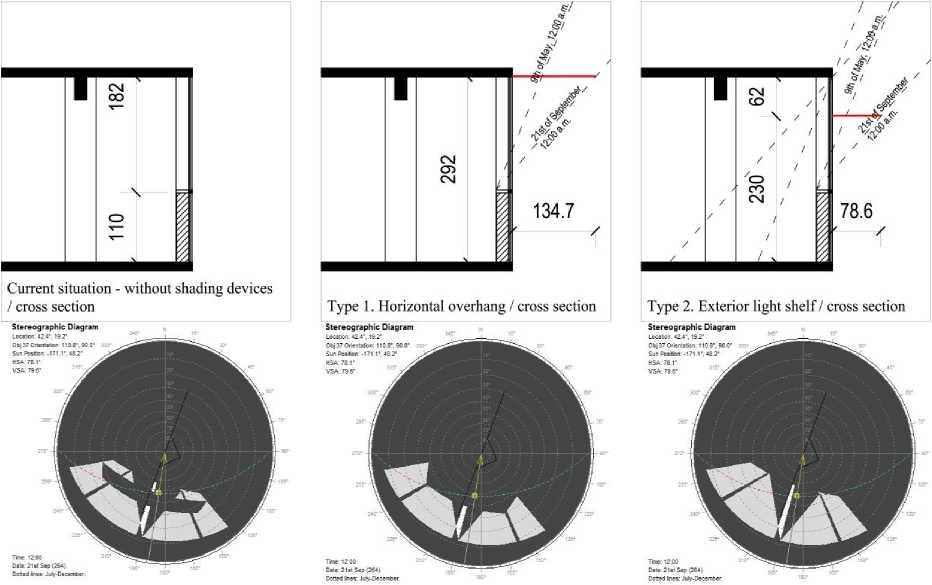
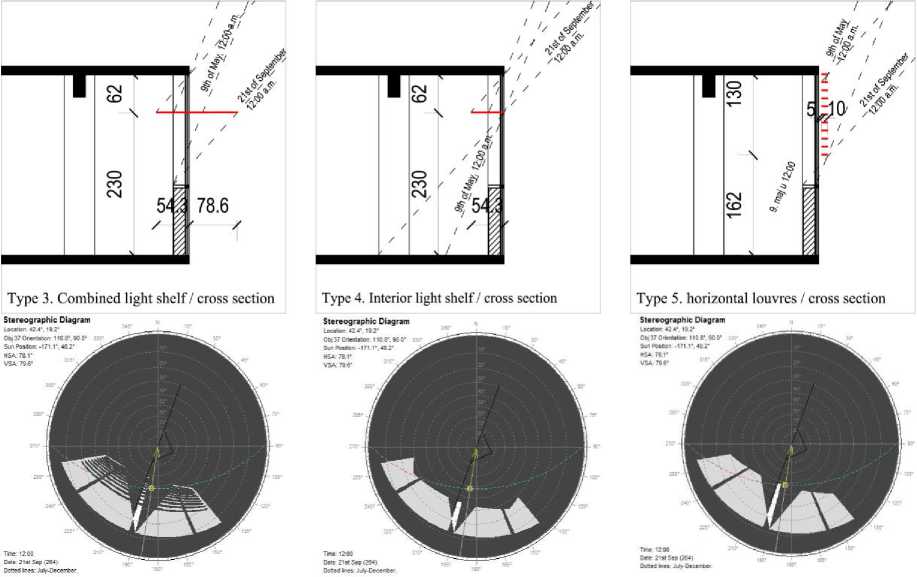
Figure 6. Exterior static horizontal shading devices for controlling daily illumination (from 9th of May to 21st of September, at noon) relevant in daylight factor calculations and view towards the environment observation
Construction of Unique Buildings and Structures, 2015, №4 (31)
Vertical shading devices – east orientation
The east facade is shaded by the neighboring building in the early morning, as well as by the building orientation in the afternoon. For the calculation of the vertical shading devices on the east facade the relevant values of azimuth angle were used: for 9th of May value is 168.52º and for 21st of September value is 171.08º. Two cases of eastern facade with impact of the neighboring building has been tested, [7]: Type 1 - the usage of vertical wings applied to the windows frame, Type 2 - the usage of vertical louvers (figure 8).
Type 1. Vertical wings / floor plan
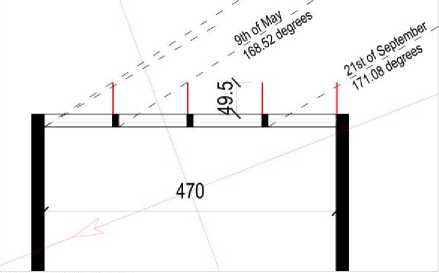
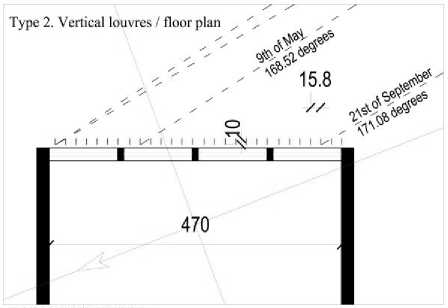
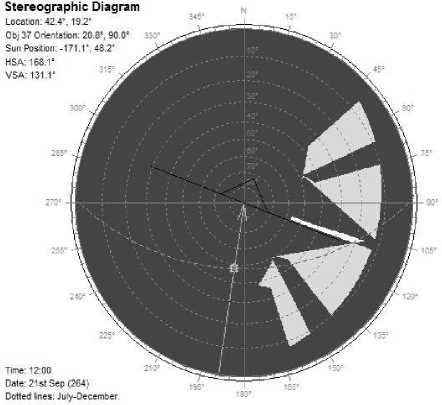
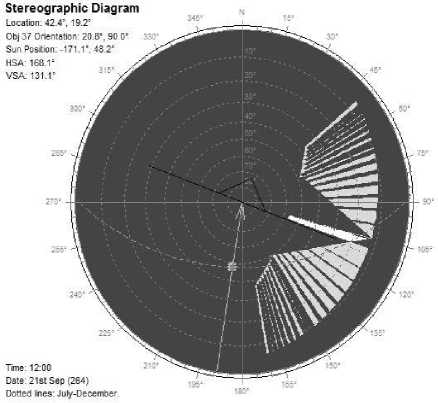

Figure 8. Eastern orientation - vertical wings and louvres (from 9th of May to 21st of Sepember, at noon) that are relevant in daylight factor calculation and view towards the environment
The obtained results for the observed eastern oriented working unit shows that daylight factor significantly reduced due shading caused by the orientation and position of the neighboring buildings. Static shading devices applying as Type 1 would not significantly reduced diagram curve that shows daily illumination distribution. Using static shading devices Type 2 completely fits to the distribution of daily illumination on north-oriented office, which is considered as the most favorable orientation for daily illumination distribution. The usages of vertical louvers block view and contact of employer towards the environment.
Construction of Unique Buildings and Structures, 2015, №4 (31)
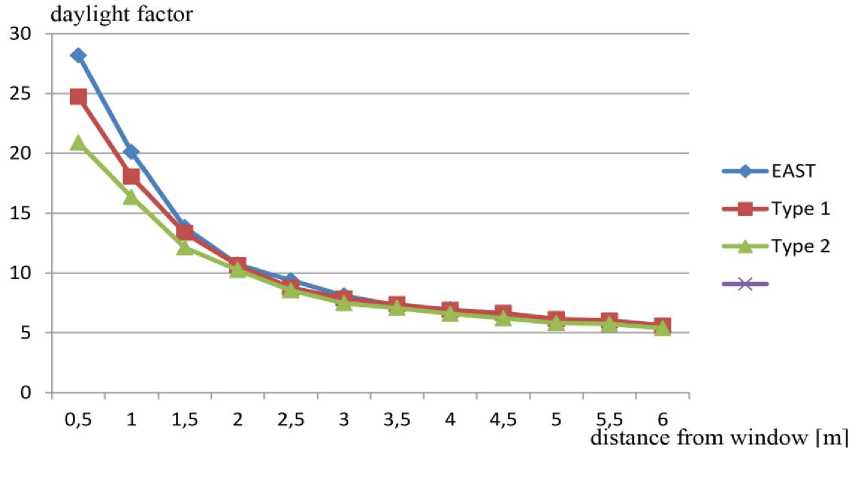
Figure 9. Daylight factor in the observed area. Measured model is as accurate as ± 10
Список литературы Static shading devices in the architecture of buildings
- Boubekri M. Daylighting architecture and health (2008) Architectural Press, Oxford, UK, pp. 1-144.
- Kittler R., Kocifaj M., Darula S. Daylight Science and Daylighting Technology (2012) Sprinter New York, Dordrecht, Heidelberg, London, pp. 1-256.
- Ander D. G. Daylighting performance and design (2003) John Wiley&Sins Inc, Honoken, New Jersey, pp. 1-336.
- Brandi U., Geissmar C. LIGHTBOOK: The practice of lighting design (2001) Birkhäuser, Boston, USA, pp. 1-255.
- Gary S. Architectural light design -3rd edition (2008) Wiley, New York, USA, pp. 1-368.
- Phillips D. Daylighting (Natural light in architecture) (2004) Architectural Press, Oxford, pp. 1-212.
- Lewis J.O. A Green Vitruvius: Principles and practice of sustainable architecture design (1999) James&James, London, UK, pp. 1-145.
- Francesca A., Cappelletti A., Gasparella A. Internal Versus External Shading Devices Performance in Office Buildings (2014) Energy Procedia, 45, pp. 463-472.
- Autodesk-USA. URL: http://usa.autodesk.com/ecotect-analysis/(Date of reference 24.04.15).
- CIE. URL: http://www.cie.co.at/Publications/index.php?i_ca_id=476 (Date of reference 24.04.15).
- Tregenza P., Wilson M. Daylighting: Architecture and Lighting Design (2013) Routledge, pp. 1-304.
- Krygiel E. & Others. Architectural Daylighting Analysis (2011) pp. 1-38.
- Jakubiec A. Reinhart C. DIVA 2.0: Integrating daylight and thermal simulations using Rhinoceros 3d, Daysm and Energyplus (2011) 12th Conference of International Building Performance Simulation Association, Sydney. pp. 1-8.
- Manzan M. Genetic optimization of external fixed shading devices (2014) Energy and Buildings, 72, pp. 431-440.
- Kim G., Lim H. S., Lim T. S., Schaefer L., Kim J. T. Comparative advantage of an exterior shading device in thermal performance for residential buildings (2012) Energy and Buildings, 46, pp. 105-111.
- Cheng C., Liao L., Chou C. A study of summarized correlation with shading performance for horizontal shading devices in Taiwan (2013) Solar Energy, 90, pp. 1-16.
- “Gidroproekt” building in Moscow, Russia. URL: http://ubr.ua/labor-market/life-at-work/evoluciia-ofisnogo-prostranstva-chast-i-306898 (Date of reference 24.04.15).
- Doha Tower in Quatar, architected by Jean Nouvel. URL: http://skyscrapercenter.com/building/doha-tower/1083 (Date of reference 24.04.15).
- The Agency for Electronic Communications and Postal Services in Podgorica, Montenegro. URL: http://www.skyscrapercity.com/showthread.php?t=1592578 (Date of reference 24.04.15).
- Gratia E., Herde A. The most efficient position of shading devices in a double-skin façade (2007) Energy and Buildings, 39 (3), pp. 364-373.
- Moeseke G., Bruyère I., Herde A. Impact of control rules on the efficiency of shading devices and free cooling for office buildings (2007) Building and Environment, 42(2), pp. 784-793.
- Palmero-Marrero A. I., Oliveira A. C. Effect of louver shading devices on building energy requirements (2010) Applied Energy, 87(6), pp. 2040-2049.
- Cho J., Yoo C., Kim Y. Viability of exterior shading devices for high-rise residential buildings: Case study for cooling energy saving and economic feasibility analysis (2014) Energy and Buildings, 82, pp. 771-785.
- Ahmed A.Y. Impact of external shading devices on thermal and daylighting performance of offices in hot climate regions (2014) Solar Energy, 102, pp. 14-30
- Mandalaki M., Papantoniou S.,Tsoutsos T. Assessment of energy production from photovoltaic modules integrated in typical shading devices (2014) Sustainable Cities and Society, 10, pp. 222-231.
- Radovic, G., Murgul, V., Cvetkovska, M., Aronova, E., Vatin, N. Solar power supply for remote objects of historical heritage in Montenegro (2014) Journal of Applied Engineering Science, Vol. 12 (4), pp. 277 -284.
- Radovic, G., Murgul, V., Vatin, N., Aronova, E. Hybrid photovoltaic-diesel energy system optimization (case study of electric power supply for buildings under the weather conditions of Montenegro) (2014) Applied Mechanics and Materials, Vol. 627, pp. 357-364.
- Murgul, V., Vatin, N., Aronova, E. Solar power supply in the system of restoration and reconstruction remote historic and cultural objects (on the example of Montenegro) (2014) Applied Mechanics and Materials, Vol. 635-637, pp. 2029-2035.

