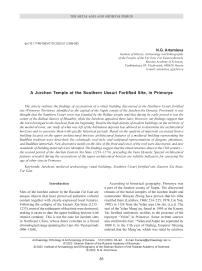A Jurchen temple at the Southern Ussuri fortified site, in Primorye
Автор: Artemieva N.G.
Журнал: Archaeology, Ethnology & Anthropology of Eurasia @journal-aeae-en
Статья в выпуске: 2 т.51, 2023 года.
Бесплатный доступ
The article outlines the fi ndings of excavations of a ritual building discovered at the Southern Ussuri fortifi ed site (Primorye Territory), identifi ed as the capital of the Xupin county of the Jurchen Jin Dynasty. Previously it was thought that the Southern Ussuri town was founded by the Balhae people and that during its early period it was the center of the Balhae district of Shuaibin, while the Jurchens appeared there later. However, our fi ndings suggest that the town belonged to the Jurchens from the beginning. Despite the high density of modern buildings on the territory of the medieval town, our study of what was left of the habitation deposits has allowed us to determine the architectural horizons and to associate them with specifi c historical periods. Based on the analysis of materials excavated from a building located on the upper architectural horizon, architectural features of a medieval building representing the Buddhist tradition were described: the colonnade, roof style, and sculptural representations of dragons, phoenixes, and Buddhist immortals. New decorative motifs on the tiles of the front and eaves of the roof were discovered, and new standards of building materials were identifi ed. The fi ndings suggest that the ritual structure dates to the 13th century— the second period of the Jurchen Eastern Xia State (1234–1276), preceding the Yuan Dynasty. Special architectural features revealed during the excavations of the upper architectural horizon are reliable indicators for assessing the age of other sites in Primorye.
Jurchens, medieval archaeology, ritual buildings, southern ussuri fortifi ed site, eastern xia state, far east
Короткий адрес: https://sciup.org/145146888
IDR: 145146888 | DOI: 10.17746/1563-0110.2023.51.2.085-092
Текст научной статьи A Jurchen temple at the Southern Ussuri fortified site, in Primorye
Sites of the Jurchen culture in the Russian Far East are unique objects that have preserved authentic cultural content together with clearly-expressed local features. Following the collapse of the Eastern Xia State (1215– 1233), most of the settlements of that time were destroyed, making it easier to date the upper building horizon with relative certainty. This is not the case for Jurchen sites in Northeast China, whose dates correlate to a broad chronological range spanning the Liao–Jin–Yuan periods (906–1368).
According to historical geography, Primorye was a part of the Jurchen county of Xupin. The discovered remains of the burial complex of the Jurchen leader and commander Wanyan Zhong have proven that his tribe resettled there (Larichev, 1966: 234–235; 1974; Lin Yun, 1992) in 1124 from the Yelan area (Jin shi, (s.a.)). The seal of the Yelan Meng’an, found in 1995 at the Krasny Yar fortified settlement, testifies to the presence of the toponym “Yelan” in Primorye. Some written sources also confirm this fact: “Yelan and Xupin are separated by 1000 li; in the 11th year of Dading, Emperor Shizong ordered that the Meng’an, which was ruled by relatives
(the Yelan Wanyan), be called ‘Yelan Meng’an’, so those living in Xupin (the Yelan Wanyan) would not forget their roots” (Artemieva, Ivliev, 2000; Jin shi, (s.a.)). Thus, “Yelan Meng’an” mentioned in the text of the seal existed under that name in the area of present-day Ussuriysk starting in 1171 (the 11th year of Dading) for over fifty years, and the Jurchens, who were a part of it, lived there for about a hundred years (Artemieva, Ivliev, 2000).
Dating of the Southern Ussuri fortified site to the 12th–early 13th century, and the traces remaining from the activities of Wanyan Zhong and his descendants in the area, make it possible to identify this site as the center of the Jin county of Xupin. However, for many years, the prevailing opinion in the literature was that the town was built by the Balhae people and that in the beginning it was the center of the Balhae region of Shuaibin, with the Jurchens settling in it later. The Chinese archaeologist Zhang Taixiang (1981) was one of the first scholars to identify the large Balhae fortified settlement of Dachengzi in the valley of the Suifen (Razdolnaya) River in Dongning County of Heilongjiang Province as being the center of that province.
Archaeological research of a ritual building
Studies of the Southerm Ussuri fortified settlement have convincingly proven that it was a Jurchen site and center of the Jin county of Xupin (Artemieva, 2008a, b, 2010). Three architectural horizons, with their corresponding layers, were stratigraphically identified at the settlement: the upper horizon consisted of brown loam, the middle horizon consisted of gray loam, and the lower horizon consisted of bright orange clay. All of them contained remains of the Jurchen archaeological culture. The first two architectural horizons can be attributed to the Jin period (12th–early 13th century), while the upper horizon belongs to the last stage of the Jurchen state of Eastern Xia (late 13th century). Dwellings with heating ducts, utility pits, and administrative buildings were found in the lower and middle horizons; a paved road, a well, residential complexes, and buildings with collonades, including a ritual structure, were in the upper horizon.
The remains of a temple were discovered in the southeastern section of the settlement during the rescue archaeological works in the city of Ussuriysk, on Lermontova str., 16. Most of the temple was destroyed by modern buildings. After removing a layer of construction debris, many places revealed a layer of clayish sandy loam with fragments of broken bricks and tiles, and the displaced basalt base of a column was found (Fig. 1, 6 ). Four similar column bases are located in the park of the 40th Anniversary of the Victory across the road opposite the section under discussion (Artemieva, 2001, 2008b)
and on a nearby private territory on Nechaeva str., 8. The area of excavations in 2013–2014 was 554 m2. They covered the northeastern part of the building (about 120 m2), from which there survived stone blocks covering the foundation (Fig. 1, 3 ), stone bases, and rubblework for their foundations (Fig. 1, 1 , 2 ), remains of the roof, including roof tiles with ornamented eave-edge and end tiles (Fig. 1, 4 ), molded roof ridge decorations ( chiwei ), as well as sculpted images of phoenixes and dragon heads.
Judging by the location of tiles in other residential areas of the city, the building had an area of about 400 m2; it was oriented with its corners to the four cardinal points. The foundation was covered with processed stones 20 × 35 × 15 cm, laid in a row (Fig. 1, 3 ). The outer side of this covering was additionally reinforced with large flat stones, some of which were placed under stone blocks (Fig. 1, 5 ).
Rubblework for four stone bases of wooden columns was found on the earthen floor (Fig. 1, 1 , 2 ). Rubblework 1, measuring 180 × 300 cm and 90 cm deep, on the western side was destroyed during construction of a modern root cellar. Fragments of broken bricks, tiles, and ceramics occurred throughout the entire depth of the pit. It could be clearly seen that the brick was specially crushed to a size less than 10 cm. Debris from earlier buildings was used for rubblework, which is manifested by fragments of tiles with ornamented eave-edges. For greater density, 20 cm layers of rubblework material (broken brick, tiles, and ceramics) were alternated with 10–20 cm layers of clay. This is similar to the hangtu technique used in construction of Jurchen ramparts. During disassembly of the rubblework, fragments of eave-edges of lower tiles with herring bone, floral, and net-like ornamentation were found. Rubblework 2, measuring 90 × 80 cm and 20 cm deep, consisted of a layer of broken bricks, tiles, and ceramic fragments. The remaining two areas of rubblework were structurally similar to the first one. The size of rubblework 3 was 200 × 130 cm; its depth was 85 cm. Its upper part was located under a layer of clay 20 cm thick. This suggests that the rubblework was located under the floor of the building. During disassembly, fragments of the sculpted image of a dragon, three end tiles with floral ornamentation, chiwei , an ornamented eave-edge tile, ornamented horn, molded decoration, and dragon fang made of clay were found.
Rubblework 4 measured 160 × 160 cm and was 100 cm deep. Fragments of sculpted images of a dragon (four of the horns, two of beards, the tongue, and scales), fragments of five end tiles with floral ornamentation, six fragments of triangular eave-edge tiles also with floral ornamentation, plastering, three fragments of chiwei , seven fragments of lower tiles, and two roof ridge tiles were discovered during its disassembly. In the upper part
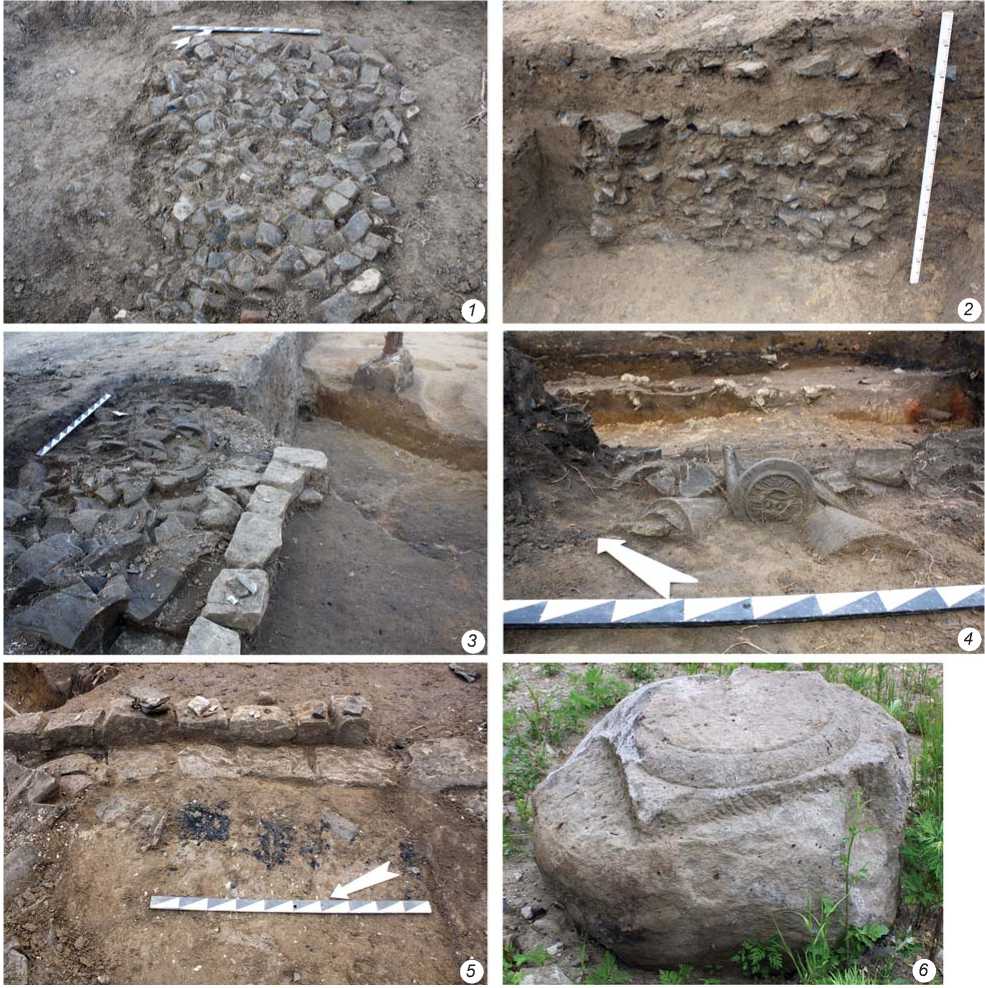
Fig. 1 . Structural remains of the building.
1 – rubblework under the base of the column; 2 – profile of the rubblework; 3 – stone blocks from the covering of the building platform and collapsed remains of the tiled roof; 4 – remains of the tiled roof; 5 – stone covering of the building platform; 6 – column base.
of the rubblework, a stone base was found. It was a granite monolith measuring 80 × 60 × 15 cm. Seven more similar stones were found in different parts of the excavation area. It is not possible to establish exactly whether these were bases or were used for the outer lining of the foundation. If these stones were bases, they were moved from their original locations. The upper part of the granite monolith was shaped like a square (60 × 60 × 10 cm), with a round pedestal 55 cm in diameter and 6 cm high in the center (Fig. 1, 6). Approximately ten bases with this design were found in the area. Most likely, they were associated with the same building. Such bases were set in palace-type or cult structures.
Remains of the tiled roof were found in the northwestern (around the covering of the stone foundation) and northeastern (behind the outer wall of the building) parts of the excavation area (Fig. 1, 3, 4), although roof fragments occurred over a large area in the redeposited layer. Accumulations of tiles in the form of bands ca 3 m wide were located on the outside, along the remains of the building walls. Most of the tiles were broken, but there were also places where they remained intact after destruction of the building. The upper tiles overlapped the lower ones. Upper tiles with end tiles were also discovered in that area (Fig. 2, 6). In the northeastern part of the excavation, in the accumulation of collapsed tiles, a large amount of plastering was found. The thickness of some plaster fragments reached 10 cm. Traces of the wooden roof structure were visible on many pieces. Judging by the orange color of the plastering, the building was burning when it collapsed. Many pieces of solidified white masonry mortar reminiscent of lime, which could have been used for attaching the upper tiles to the roof sheathing, was also discovered. The collection of tiles and molded decorations of the roof makes it possible to reconstruct its shape and identify new elements in the building design. Parallels to the images discovered on the end tiles, the ornamentation on the eave-edges of the lower tiles, as well as the molded decorations have not yet been found.
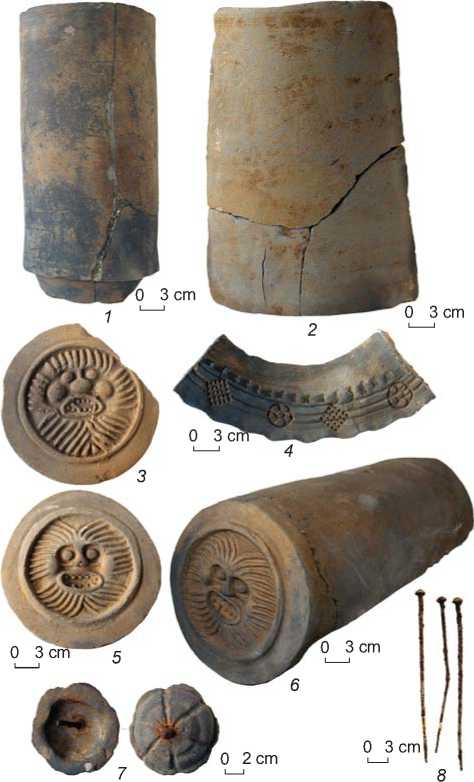
Fig. 2 . Roof elements.
1 – upper tile with the end part; 2 – lower tile; 3 , 5 – end tiles; 4 – ornamented eave-edge of the lower tile; 6 – upper tile with end tile; 7 – decorations in the form of a flower rosette; 8 – iron nails.
Far-Eastern medieval tiles are traditionally divided into two types, and each of them into two subtypes.
-
1. Lower:
-
2. Upper:
1A – large cone-shaped tubular tiles 34–36 cm long, with a span of the wide edge of 23–24 cm, span of the narrow edge of 19–20 cm, and thickness of 1.8–2.0 cm; the narrow end is usually slightly rounded; the wide end is even (Fig. 2, 2 );
1B – frontal tiles with eave-edge tiles 6–9 cm wide, extending at an angle of 90°. The outer side of the eaveedge tile was decorated with four depressed horizontal strips, on top of which alternating stamps (three or four in each section) were applied. The stamped images included a five-petaled rosette and rhomboid grid of square imprints (Fig. 2, 4 ). The lower edge of the eaveedge tile has a shape of festoons decorated with stamped bands. On the upper edge, where it was attached to the flat tiles, recesses were made with a trident stamp, giving compositional completeness to the ornamental décor and at the same time making the attachment of the eave-edge tile more firm.
2A – narrow tubular tiles 28–34 cm long, with a span of 18 cm, which could be with or without an end tile (Fig. 2, 1 );
-
2B – frontal tubular tiles with an end tile measuring 18 cm in diameter and 2 cm thick (Fig. 2, 6 ), decorated with a zoomorphic image (14 cm in diameter) framed by a convex ring.
All images on the end tiles were made in the same style, but based on the shape of the mouth they can be divided into “good” (Fig. 2, 5 ) and “evil” (Fig. 2, 3 ). In the first group of images, the eyes are shown as flattened hemispheres in the center of depressed orbits. The nose has a subtriangular shape and an elongated nose bridge. The cheeks are accentuated on the sides right below the eyes. The mouth is oval; the teeth are represented by small bulges along the inner outline. Convex lines render the mane and beard, divided into two parts. In the second group of images, the eyes, nose, and cheeks are represented by hemispheres. The mouth has the shape of an oval raised on one side, with closely set bulges of teeth. The mane framing the upper part of the image like a crown, and beard divided into two parts, are rendered by convex lines. Zoomorphic images of the second group look aggressive and intimidating. End tiles were made separately and were fastened to the tiles with the help of an additional riveting on the inside.
For the first time at Jurchen sites of Primorye, moldings of a six-petaled rosette with a hole (0.5 cm) in the center (Fig. 2, 7 ), which served as stubs for nails fastening the upper tiles to the roof rafters, were discovered. They were hemispheres 9 cm in diameter and 4 cm high. An iron nail up to 30 cm long, with a pyramidal head, was inserted through the hole into the rosette (Fig. 2, 8 ).
Based on the fragments of moldings, the upper part of the roof was decorated with two massive ceramic chiweis , representing dragon heads. The open mouths of the sculptures held the ridge elements of the roof at both ends. This horizontal composition was supposed to give the roof a special silhouette. A large number of fragments of sculpted images of dragons have been found (scales, “curls” of sideburns, horns, beard, ears, fins, teeth, eyes).
A large (39 × 36 × 30 cm) ceramic head of a dragon (a so-called shou tou , ‘animal head’) was discovered near the northern corner of the building (Ashchepkov, 1959: 47) (Fig. 3, 3 ). Such sculptures were usually set on the slopes of the roof. The image has an “aggressive” appearance: the wide-open mouth shows fangs and a raised tongue; a hook-shaped trunk supports swollen nostrils; the eyes are bulging. Eyebrows are depicted by horizontal strips above oval eye sockets. Circles imitating scales are engraved on puffed cheeks. A mane turning into a beard, the ends of which are decorated by triangular flames, is below oval ears. Many details associated with that sculpture, including a horn that must have been on the monster’s forehead, were found around it. An iron band with forked end, ca 1 m long, with which the sculpture was attached to the roof rafters, was threaded through the mouth of the dragon.
Figures of animals, birds, and bodhisattvas were set on roof slopes behind the ceramic head of the dragon. As with the dragon, they had symbolic meaning, protecting the inhabitants of the building from evil powers. The ceramic body of a headless sculpture (Fig. 3, 4 ), which was molded on a ceramic tube (the height of the remaining part was about 30 cm; the diameter was 9.5 cm), was discovered in the filling of a modern root cellar, along with the head (12 × 7 cm), which must have belonged to the body, without the molded part of the face (Fig. 3, 2 ). Judging by the robe with a left wrap (this feature of Jurchen clothing was mentioned by M.V. Vorobiev (1983: 27, 95)), belted with a wide ribbon (a variety of the ritual belt (Sychev L.P., Sychev V.L., 1975: 36)), and long sleeves covering the hands, this must be the image of a bodhisattva. Roof slopes of Buddhist temples were decorated with similar sculptures.
A head (12 × 8 cm) of a ceramic sculpture was found in the southern part of the excavation area. It was initially identified as an image of Buddha (Fig. 3, 1 ). The eyes of the sculpture are partially closed; the gaze has a faraway look; there is a peaceful smile on the lips. The upper lip slightly protrudes forward; the lower lip is divided into two parts; there is a dotted depression under it. The nose has flared nostrils as if in the process of inhalation. Ears with elongated lobes are pressed to the head, which is dressed in a tight cap with pointed top. There are three folds in its lower part; they may be traces of a crown. Facial features of the sculpture
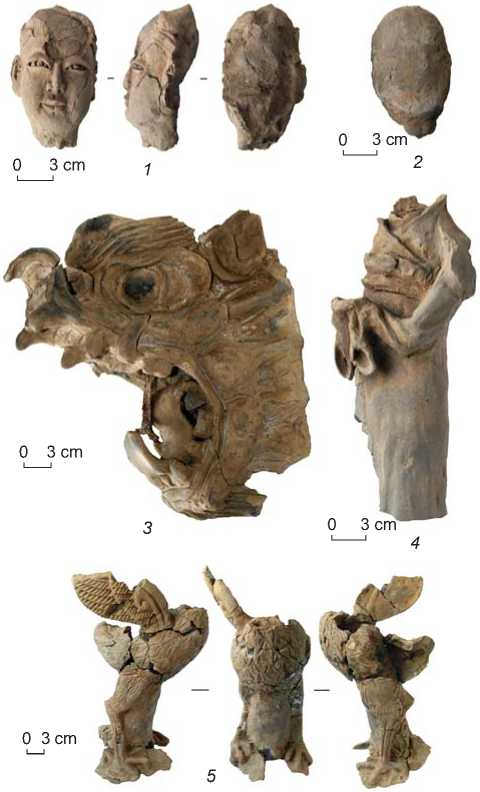
Fig. 3 . Sculpted images (ceramics).
1 – head of a kalavinka ; 2 – head of a bodhisattva; 3 – dragon shou tou ; 4 – torso of a bodhisattva; 5 – phoenix.
correspond to the bodhisattvas of the Song and Jin dynasties. According to Chinese colleagues, this may be an image of the kalavinka —a fantastic immortal creature from Buddhist mythology—with human head and body of a bird with a long tail, black plumage similar to that of a sparrow, and very graceful wings.
Buddhist treatises say that kalavinka has a wonderful voice and can sing sutras. According to legends, this creature comes from India and lives in places with many high snowy mountains, mountain gorges, and wide plains. In China, the earliest images of kalavinka in stone bas-reliefs go back to the Northern Wei period (386–534). This image often occurs on the Tang frescoes of Dunhuang and on bronze mirrors. A kalavinka statue, with her hair tied into a knot and a red dot painted on the forehead, was discovered in the southern tower of the Upper Capital of the Liao Dynasty (modern Bairin Yuqi Banner, Chifeng City District of the Inner Mongolia Autonomous Region of China). In all images of this creature, the upper part of the body is human, while the lower part is that of a bird; the palms are folded at chest level, which means a “gesture of worship”, showing respect to a deity or respected person (Terentiev, 2004: 62).
A headless sculpture of a lunar phoenix, which in Buddhist mythology is considered the second most important symbol after the dragon, was found in the southeastern part of the excavation. The lunar phoenix is depicted with open wings; feathers are shown by parallel lines of imprinted strips (Fig. 3, 5 ). The body and tail are decorated with rhombuses, with inscribed bird’s foot imprints. The plumage on the thighs is rendered by long imprinted strips. The paws with five claws firmly grasp the base of a convex ceramic slab (33 × 30 × 2.5 cm). This sculpture is very expressive. Just like the statue of bodhisattva, the phoenix was molded on a tube 9.5 cm in diameter; many details were attached to iron fittings.
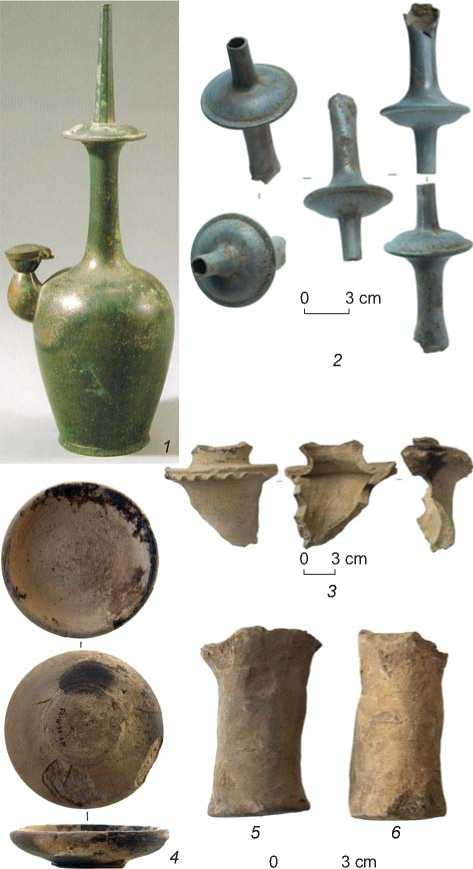
Based on the remains of the building, it must have had a high status and was a palace or temple. Traditional architecture of buildings of this rank was uniform, having a colonnaded structure, tiled roof, and large size. The functional purpose of the structure under discussion can be identified from molded decorations of the roof and remains of dishes intended for Buddhist rituals.
The remains of ritual utensils included two ceramic legs of a tripod 6.5 cm high and 3 cm in diameter (Fig. 4, 5 , 6 ), and upper part of a bronze kundika vessel (Fig. 4, 2 ), found at the northeastern side of the building (excavation of 2011). This water jug was used in purification and consecration rituals. It symbolized purity and spreading blessings by sprinkling the “water of life” or “nectar of immortality”. During Buddhist rituals, the vessel performed the function of cleansing the sacred space (Fig. 4, 1 ). It could be made of any material, and a removable hollow metal cone or sprinkler was inserted into the central hole in the upper part. Such vessels began to be made of bronze in India. Later, they spread throughout East and Southeast Asia. In Chinese Buddhism, kundika is an attribute of Bodhisattva Guanyin (Bir, 2013: 256). Another fragment of a similar vessel, but made of clay (Fig. 4, 3 ), was discovered near the site (excavation of 2008). Further to the east (excavations of 2006 and 2014), a large number of glazed dishes were discovered, including saucers and bowls with blue and greenish junyao glaze (Weidong Li et al., 2018: Fig. 2, 3) (Fig. 5, 3–10 ), as well as two bronze mirrors (Fig. 5, 1 , 2 ), an iron sword, and ceramic cup-lamps (see Fig. 4, 4 ).
Conclusions
At the Southern Ussuri fortified site, in the upper architectural horizon, the remains of a colonnaded building with tiled roof were found, which can be identified as a cult structure. The structure was built in accordance with the architectural canons of Buddhism, but without a high platform or massive plinth. The floor was made of rammed earth and lined on all sides with stone blocks in two rows. Special rubblework was created under the bases of the columns to prevent them from sinking. The rubblework was covered with a layer of clay, and stone column bases deepened into the floor of the building were set on top of them. Wooden columns had a diameter of 30–50 cm. In Jin architecture, the ratio of diameter to height was 1:8 or 1:9. In one-story buildings, the inner columns were 1.4–1.8 times higher than the outer columns, which created a steep
Fig. 4 . Ritual ceramics.
1–3 – kundika vessel and its fragments; 4 – cup-lamp; 5 , 6 – tripod fragments.
Fig . 5 . Bronze mirrors ( 1 , 2 ) and glazed dishes ( 3–10 ) found near the temple.
“flying roof” (Vorobiev, 1983: 184). The columns played both structural and compositional roles.
The design of the building successfully combined structural elements with decoration. The roof had two sloping surfaces; its ridge was crowned with two sculptures of dragon heads with wide open mouths ( chiwei ). The ridges of the side slopes were decorated with ceramic dragon heads, behind which the figures of bodhisattvas, phoenixes, and kalavinkas were placed. The lower tiles of the gable were decorated with ornamented eave-edges, and the upper tiles were decorated with end tiles depicting zoomorphic images. The upper frontal tiles in the middle part were attached to the rafters using long nails with pyramidal heads, which passed through six-petaled rosettes. Currently, it is difficult to calculate the exact area of the building, but judging by the distribution of tile fragments, it was about 400 m2. Most likely, it was a cult structure, which can be dated to the period of the Eastern Xia State (1215–1233). The discovered tiles do not yet have parallels in terms of ornamentation and standards, but the
0 3 cm
0 3 cm
sculptures that decorated the roof are stylistically similar to those discovered at other medieval sites of Primorye (Zabelina, 1960: 222–223; Shavkunov, 1966). The fact that the tiles were larger than standard may possibly serve as a chronological marker. In later periods, the standards of tiles changed to larger sizes, so the building excavated at the Southern Ussuri fortified settlement could have belonged to the second period of the Eastern Xia State (1234–1276), which was before the Yuan Dynasty. During this period, Eastern Xia became a real state entity. Being a vassal of the Mongols, it retained certain borders, kept military forces, appointed officials, and managed state affairs (Wang Shenrong, Zhao Mingci, 1990: 2–3). However, with the establishment of the Yuan Dynasty and the unification of the Mongol Empire, the Eastern Xia State lost its previous position. The administrative territories of the Liaodong Peninsula and of Primorye were transferred to the direct control of the Yuan Empire. Distinctive features of the architecture, uncovered during the study of the Buddhist temple in the upper architectural horizon at the Southern Ussuri fortified site can serve as accurate indicators in dating the evidence from other sites of the Eastern Xia State.
Список литературы A Jurchen temple at the Southern Ussuri fortified site, in Primorye
- Artemieva N.G. 2001 Otchet ob arkheologicheskikh issledovaniyakh Shaiginskogo gorodishcha v Partizanskom rayone, Yuzhno-Ussuriyskogo gorodishcha v Ussuriyskom rayone i gorodishcha Krasniy Mys v Shkotovskom rayone Primorskogo kraya v 2001 godu. Arkhiv IIAE DVO RAN, F. 1. Inv. 2., No. 454.
- Artemieva N.G. 2008a O datirovke Yuzhno-Ussuriyskogo gorodishcha. Vestnik DVO RAN, No. 2: 95-106.
- Artemieva N.G. 2008b Ussuriyskiye drevnosti v svete novykh arkheologicheskikh issledovaniy. In Okno v nevedomiy mir: Sbornik statey k 100-letiyu so dnya rozhdeniya akademika A.P. Okladnikova. Novosibirsk: Izd. SO RAN, pp. 227-232.
- Artemieva N.G. 2010 Oboronitelniye sooruzheniya Yuzhno-Ussuriyskogo gorodishcha. In Integratsiya arkheologicheskikh i etnografi cheskikh issledovaniy, pt. 1. Kazan: Inst. istorii AN RT, pp. 93-96.
- Artemieva N.G., Ivliev A.L. 2000 Noviye epigraficheskiye nakhodki iz Ussuriyska. Rossiyskaya arkheologiya, No. 2: 165-172.
- Ashchepkov E.A. 1959 Arkhitektura Kitaya: Ocherk. Moscow: Gosstroyizdat. Bir R. 2013 Tibetskiye buddiyskiye simvoly: Spravochnik. Moscow: Orientaliya. Jin shi. (s.a.) [History of the Jin Dynasty]. In Ershiwu shi, vol. 9. Shanghai: [Guji chubanshe, s.a.]. (In Chinese).
- Larichev V.E. 1966 Tayna kamennoy cherepakhi. Novosibirsk: Zap.-Sib. kn. izd. Larichev V.E. 1974 Navershiye pamyatnika knyazyu Zolotoy imperii (Ussuriysk, Primorye). In Bronzoviy i zhelezniy vek Sibiri. Novosibirsk: Nauka, pp. 205-224. (Materialy po istorii Sibiri; iss. 4: Drevnyaya Sibir).
- Lin Yun. 1992 Wanyan Zhong shendaobei zai kao [Re-examination of the Wanyan Zhong stele]. Beifang wenwu, No. 4: 30-45. (In Chinese).
- Shavkunov E.V. 1966 Raskopki na Nikolayevskom gorodishche (1960-1962 gg.). In Sibirskiy arkheologicheskiy sbornik. Novosibirsk: Nauka, pp. 286-296.
- Sychev L.P., Sychev V.L. 1975 Kitaiskiy kostyum: Simvolika. Istoriya. Traktovka v literature i iskusstve. Moscow: Nauka.
- Terentiev A. 2004 Opredelitel buddiyskikh izobrazheniy. St. Petersburg: Nartang. Vorobiev M.V. 1983 Kultura chzhurchzheney i gosudarstva Tszin (X v. - 1234 g.). Moscow: Nauka.
- Wang Shenrong, Zhao Mingci. 1990 Dong Xia shi [History of the Eastern Xia]. Tianjin: Tianjin guji chubanshe. (In Chinese).
- Weidong Li, Xiaoke Lu, Zhushchikhovskaya I.S., Nikitin Y.G., Artemieva N.G., Hongjie Luo. 2018 Provenance identifi cation of the high-fi red glazed wares excavated from the late Jin dynasty (Dong Xia state) sites in Russia’s Primorye region. Journal of Archaeological Science: Reports, No. 21: 512-527.
- Zabelina N.N. 1960 Iz oblasti srednevekovogo iskusstva Dalnego Vostoka. In Trudy Dalnevostochnoy arkheologicheskoy ekspeditsii, vol. 1. Moscow, Leningrad: Izd. AN SSSR, pp. 214-224. (MIA; No. 86).
- Zhang Taixiang. 1981 Dachengzi gucheng diaocha ji [About the survey of the Dachengzi site]. Wenwu ziliao congkang, iss. 4: 223-227. (In Chinese).

