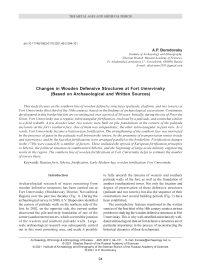Changes in wooden defensive structures at fort Umrevinsky (based on archaeological and written sources)
Автор: Borodovsky A.P.
Журнал: Archaeology, Ethnology & Anthropology of Eurasia @journal-aeae-en
Рубрика: The metal ages and medieval period
Статья в выпуске: 2 т.49, 2021 года.
Бесплатный доступ
This study focuses on the southern line of wooden defensive structures (palisade, platform, and two towers) at Fort Umrevinsky (first third of the 18th century), based on the findings of archaeological excavations. Continuous development in this borderline fort are reconstructed over a period of 30 years. Initially, during the era of Peter the Great, Fort Umrevinsky was a regular, subrectangular fortification, enclosed by a palisade, and somewhat similar to a field redoubt. A few decades later, two towers were built on pile foundations at the corners of the palisade enclosure on the fort’s southern face. One of them was subquadratic, the other subrectangular in plan view. As a result, Fort Umrevinsky became a bastion-type fortification. The strengthening of the southern face was motivated by the presence of gates in the palisade wall between the towers, by the proximity of transportation routes (roads and waterways), and by the fact that fortifications were arranged parallel to the borderline. Fortification changes in the 1730s were caused by a number of factors. These included the spread of European fortification principles to Siberia, the political situation in southwestern Siberia, and the beginning of large-scale military engineering works in the region. The southern line of wooden fortifications at Fort Umrevinsky helps to estimate the number of towers there.
Russian forts, Siberia, fortification, Early Modern Age, wooden fortification, Fort Umrevinsky
Короткий адрес: https://sciup.org/145146271
IDR: 145146271 | DOI: 10.17746/1563-0110.2021.49.2.094-101
Текст научной статьи Changes in wooden defensive structures at fort Umrevinsky (based on archaeological and written sources)
Archaeological research of traces remaining from wooden defensive structures has been carried out at Fort Umrevinsky (Moshkovsky District, Novosibirsk Region) over the past two decades (Fig. 1). During the archaeological survey in 2000, A.V. Shapovalov identified the corners of palisade walls on the northern side of the fort. In 2002, on the opposite side, the current author discovered the pile-and-strip foundation of one of the corner (southwestern) towers, which covered the junction of the western and southern palisade walls. Large-scale archaeological research was subsequently carried out in this most promising area, and made it possible to fully unearth the remains of western and southern palisade walls of the fort, as well as the foundation of another (southeastern) tower. Not only the location and degree of preservation of these defensive structures (palisade and two towers), but also the sequence of their construction over several building periods (Fig. 2) have been established.
The contradictory features mentioned in the written sources of the first third of the 18th century create a serious problem in studying the wooden defensive structures at Fort Umrevinsky. This is why well-stratified and relatively well-dated archaeological data on fort defensive structures are of particular importance in the process of reconstructing the historical dynamics of their development.
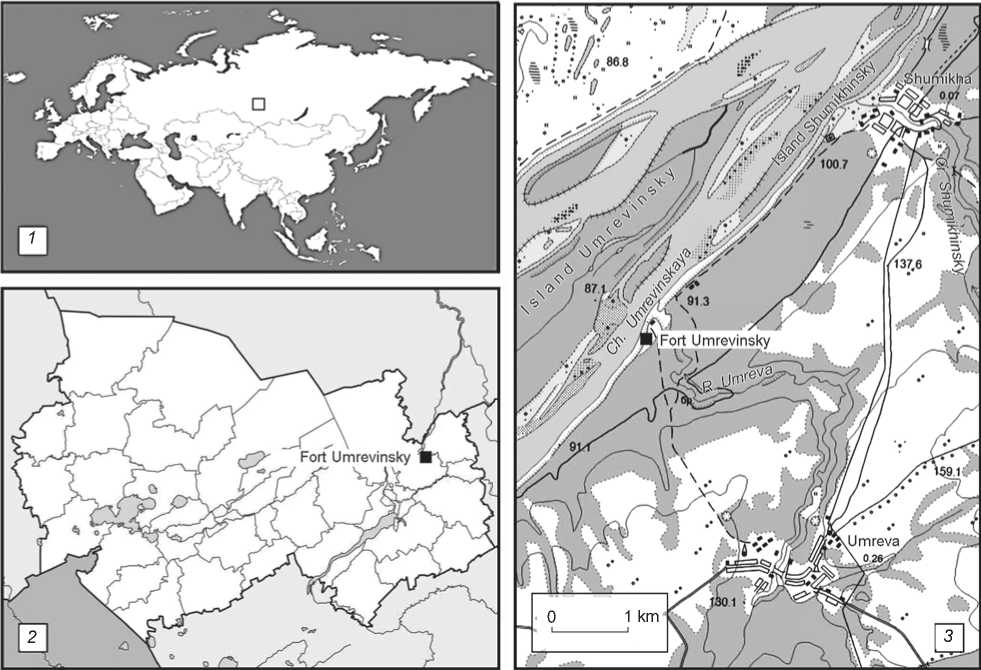
Fig. 1. Location of Fort Umrevinsky.
1 – Novosibirsk Region on the map of Eurasia; 2 – location of the fort in Moshkovsky District of Novosibirsk Region;
3 – environs of the fort.
Research results
According to modern historians, written sources on Siberian forts usually suffer from obvious oversimplification and are not particularly informative (Ellert, 1988: 59). This is not entirely true for Fort Umrevinsky. First of all, the earliest period of the existence of this defensive post (the beginning of the 18th century) is not even mentioned in a number of documents. These include those compiled in 1706, including the “Report of Tomsk voevodas on fortifications, amount of weaponry and ammunition in Tomsk and forts subordinate to it” (Iz istorii…, 1978: 30–32) and the Record Book of the Ymrevinsky (Umrevinsky) stan from 1707 (RGADA. F. 214, Inv. 1, Bk. 1452, fol. 411). It is curious that the founder of the Fort, the boyar son Alexei Kruglik (Kruglikov), was directly connected to this document.
Descriptions of the construction and condition of fortifications at Fort Umrevinsky have survived for the following decades of the 18th century, dating to 1721, 1725, 1734, and 1741 (Messerschmidt, 1962: 79; Russko-kitaiskiye otnosheniya…, 1990: 195; Miller, 1734; 1750: 274; Gmelin, 1752: 77, 76; Gorokhov, in press) (RGADA.
F. 199, Portf. 481, Pt. 4, fol. 152). Considering that the foundation date of this defensive point is believed to be 1703 (Minenko, 1984: 4, 5), not only the sequence is noteworthy, but also significant chronological “density” of such descriptions, which cover the entire first third of the 18th century and have the chronological range of 18, 9, and 7 years, which is quite consistent with the main criteria for the preservation of wooden structures (Varfolomeev, Shapovalova, 1991). In addition to these written descriptions, the evidence obtained in the course of archaeological study of the wooden defensive structures at Fort Umrevinsky makes it possible to distinguish several construction periods. They were identified from a variety of features, including stratigraphic data, construction sequence of the main wooden fortifications in the fort (palisade and towers), and differences between structural wooden elements of the palisade and foundation of the tower (cross-section of palisade poles and piles), typical of different construction periods. Numismatic evidence was used to determine more narrow dating for these structures.
The most promising area for studying the building sequence of various wooden defensive structures
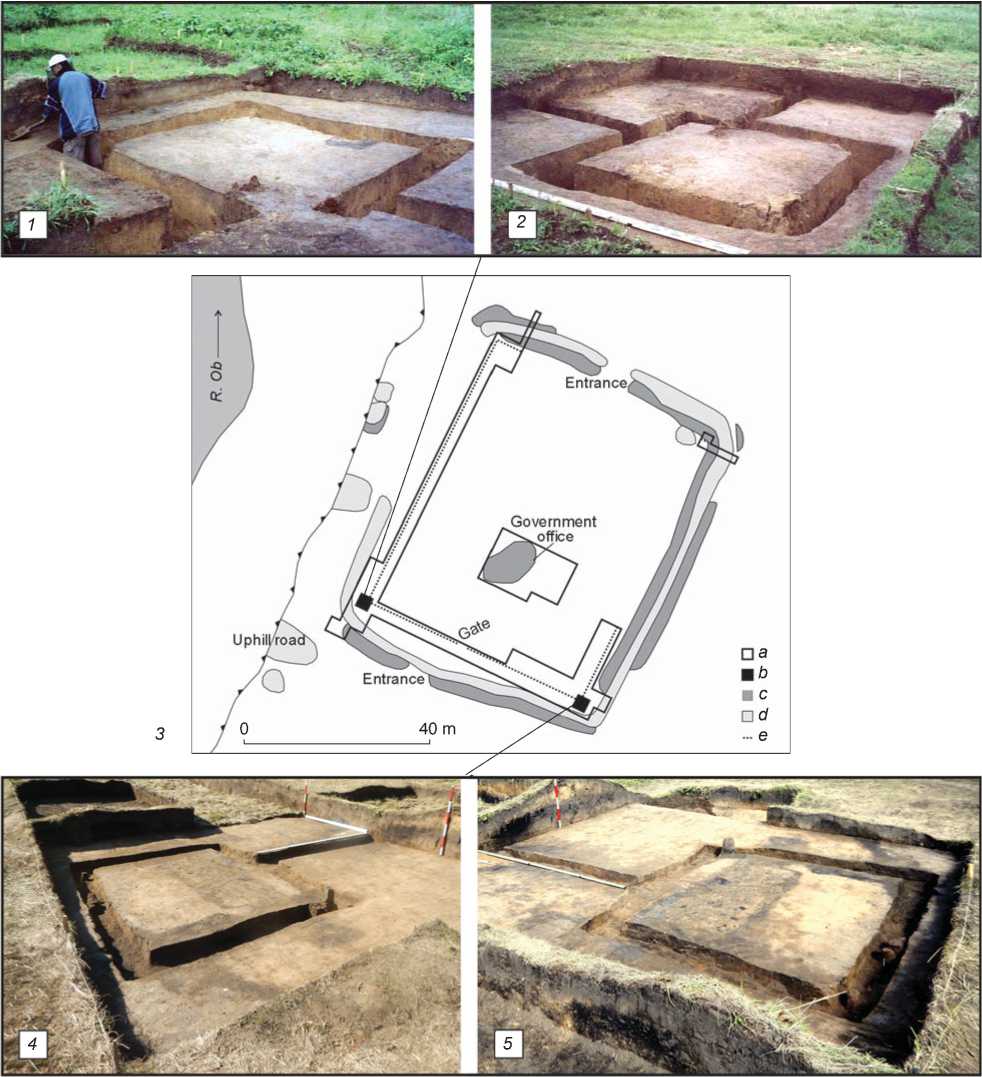
_
Entrance,
Uphilyroai
Entrance
Government
■^.office
H* ' h ■ • : Г
40 m
□а
■b
c
□d e
Fig. 2 . Foundations of the corner southwestern ( 1 , 2 ) and southeastern ( 4 , 5 ) towers and ground plan of wooden defensive structures at Fort Umrevinsky ( 3 ).
a – excavation; b – tower; c – ramparts and hills; d – ditches and pits; e – palisade.
(palisade, towers) was the southern side of the fort (Fig. 2), where a gateway was discovered. Such an entrance, being one of the most vulnerable places, always required appropriate fortification (Nosov, 2009: 80, 81). The palisade wall at Fort Umrevinsky was supplemented by two corner towers.
According to the description by J.G. Gmelin from 1741, the length of the southern palisade wall was about 24 sazhens (Gmelin, 1752: 77, 76). Taking into account that the three- arshin sazhen , equal to 2.1336 m, became widespread after 1736, the length of that wall could have reached 53.34 m (Shostyin, 1975: 259). However, it could
Fig. 3 . Sub-rectangular palisade structures in the Siberian forts of the early 18th century on the maps by S.U. Remezov (2003).
1 – Fort Urtamsky; 2 – Fort Ketsky.
have also been different owing to ambiguity in the length of the Russian sazhen in the first half of the 18th century (Ibid.: 100, 101; Kusov, 2004: 24). For example, in the course of archaeological research, the southern palisade wall, which was most likely built in the very beginning of the 18th century, was identified by a palisade ditch up to 50 cm wide, deepened into the ground up to 87 cm, and 47 m long (excluding the gate opening). At the earliest stage of its existence, wooden defensive structures at Fort Umrevinsky were limited to a sub-rectangular fence, consisting of one row of palisade poles. Until the late 18th century, precisely such fortifications characterized forts (Pallas, 1786: 410). Judging by the cartographic evidence from the turn of the 17th–18th centuries, fortifications of this type were present at forts Ketsky and Urtamsky (Fig. 3).
Notably, preservation of the foundations of palisade poles was somewhat worse on the southern side of Fort Umrevinsky than on its western side. First, only 11 wooden foundations have survived on the southern side; 22 more were represented by decay, and only depressions have remained from 11 more poles (Fig. 4), whereas 46 foundations have been discovered on the western side, out of which 20 were in the form of decay (Borodovsky, Gorokhov, 2008: 75). Second, there were practically no areas with compact arrangement of the bases of nine poles with the same cross-section on the southern side as opposed to the western side (Ibid.: Fig. 7) (Fig. 5). Third, the spatial orientation of the southern palisade ditch practically coincided with the long axis of the later graves of the necropolis on the territory of the fort. This circumstance resulted in a much larger scale of destruction of the remains of the southern wall and using its ditch for burials.
However, there was also a certain similarity between the southern and western palisade walls, manifested by the presence of poles of various cross-sections, made both of full logs and logs
Fig. 4 . Depressions remaining from the bases of palisade posts in the southern wall at Fort Umrevinsky, covered by a later necropolis.
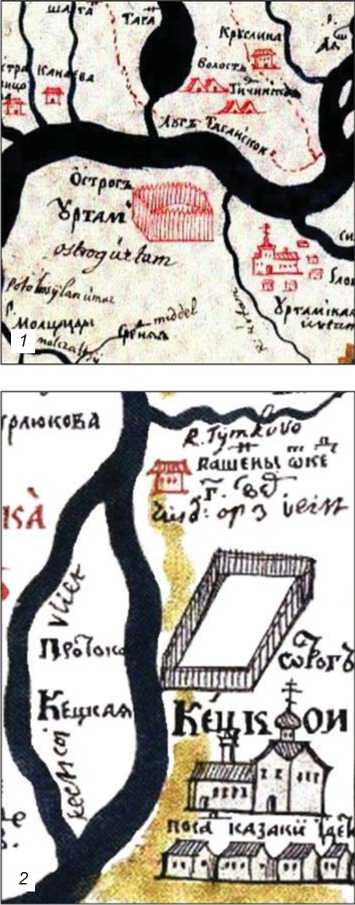
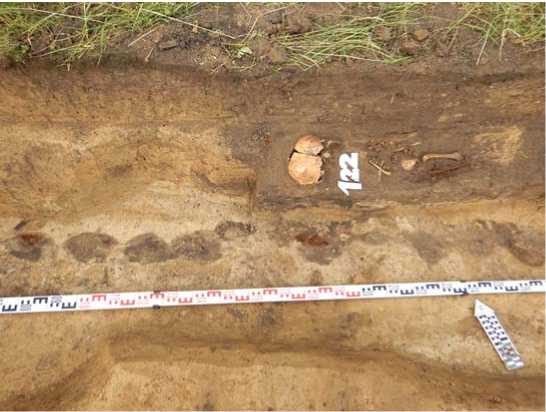

construction periods. For example, the archaeological evidence reveals instances of using palisade poles of various cross-sections (round and semicircular) for the wooden walls of the fort, as well as covering the corners of the palisade by the foundations of the towers.
Fig. 5 . Cross-sections of palisade posts made of tree trunks.
1 – whole, unhewn tree trunk; 2 – hewn tree trunk; 3 – split tree trunk.
split in half. This feature reflects reconstruction and repair of palisade walls. In this regard, the testimony of D.G. Messerschmidt on partial destruction of wooden defensive structures at Fort Umrevinsky in 1722 is pertinent (1962: 78, 79).
Information from written sources about the state of wooden defensive fortifications should still be taken into account when it is correlated with the archaeological evidence, but should be considered critically. First of all, this concerns the information of S. Raguzinsky, who mentioned in 1725 that “there was no fortress” at Fort Umrevinsky (Russko-kitaiskiye otnosheniya…, 1990: 195), since this testimony of a contemporary should be interpreted as the absence of a defensive structure of a certain type, namely a “fortress”, and not of the fortifications of a fort. As an example, we can cite an almost contemporaneous description of another fortification in Western Siberia—the Yamyshevskaya fortress. It was built according to all canons of European fortification, which clearly was not the case with Fort Umrevinsky. Moreover, according to the testimony of Colonel I.D. Buchholz (1715–1716), a small artillery fort was built next to the Yamyshevskaya fortress (Borodaev, Kontev, 2015: 131, fig. 22). This is why, several decades later in the 18th century, G.F. Miller specifically explained that “a small wooden fort was built near the fortress for artillery” (Pamyatniki…, 1885: Doc. No. 39-6, p. 146). No less important is the fact that the military position of a commandant was introduced to Fort Umrevinsky in 1717 (S bytnosti…, 1891: 14). However, it clearly did not correspond to the fortification features (palisade walls, sub-rectangular ditch) of Fort Umrevinsky, since it was not a fortress built according to all the requirements of Peter the Great’s time. Moreover, in the 18th century, the term “fortress” ultimately lost the meaning of a local fortification, and began to designate a long-term structure intended for independent defense (Nosov, 2009: 129).
Second, the repeated mention of the degree of destruction of palisade walls at Fort Umrevinsky in the written testimonies for 1721, 1725, 1734, and 1741 may be important for establishing a conventional chronological range of repair works and for clarifying the chronology of
Third, the information on the actual time when Fort Umrevinsky was repaired in the written sources probably does not correspond to real events. For instance, according to an apt observation made by S.V. Gorokhov (in press), the date of repairing works in 1738 indicated by Gmelin (1752: 78) is most likely erroneous, since the numismatic evidence ( denga of 1730 used as a ritual coin in the foundation of the southeastern tower) makes it possible to date one of the construction periods to a time not earlier than the first third of the 18th century. Thus, according to archaeological sources, as opposed to the written evidence, the repair of the wooden defensive structures at Fort Umrevinsky was carried out several years earlier than 1738. In this regard, it should also be mentioned that the dates when Fort Umrevinsky was founded are also not particularly accurate in the surviving written sources of the 18th century (Miller, 1734; Gmelin, 1752: 78; Geograficheskiy leksikon…, 1773: 418) (RGADA. F. 214, Inv. 1, Bk. 1452, fol. 411).
Nevertheless, some of structural features mentioned in the written sources are extremely important for establishing construction periods when interpreting the archaeological evidence. This primarily concerns the remark of Gmelin from 1741 about the presence of palisade walls made of “evened” logs (1752: 78). This fact may be correlated with two types of cross-sections in the surviving foundations of palisade poles, revealed by archaeological research. Some palisade poles were made of logs hewn on one side, and some were made of half logs (logs split lengthwise into two halves). The latter kind is the most promising for being correlated with the description by Gmelin, since a fragment of the foundations of a wooden wall made of half logs tightly fitted against one another has survived in a section of the western palisade wall (Borodovsky, Gorokhov, 2008: 75, fig. 7) (Fig. 6). In addition, identification of such piles and posts of the southwestern tower, which were also made of logs split in half, suggests a certain seasonality of their manufacturing. Under natural conditions, it is optimal to carry out this technological operation in the winter period of timber harvesting, since timber splits well when it has maximum moisture loss.
It is no less important that the identification of piles used as supports for the base of the logwork in the southeastern tower, which were similar to the palisade posts, opens up certain opportunities for their synchronization. The ritual coin ( denga of 1730) on the foundation of this tower is a solid argument in favor of
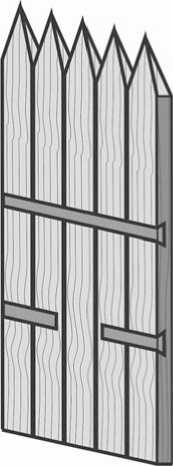
Fig. 6 . Reconstruction of the palisade made of split tree trunks that were discovered on the western side of the wall at Fort Umrevinsky.
attributing all wooden structures made of half logs to the same construction period. However, taking into account the conflicting written data and possible deviations between the minting year of the coin and time of its actual use, its exact date still remains problematic. Nevertheless, we should take into consideration that large-scale funding of fortification works in Tobolsk Governorate began precisely in 1730 (Slovtsov, 2006: 231). For example, in 1746, an order was made to restore part of the wooden defensive structures at Fort Urtamsky (GANO. F. D-104, Inv. 1, D. 1, fol. 52).
Written sources also provide contradictory information on the towers of Fort Umrevinsky (Miller, 1734; Gmelin, 1752: 77, 76), whereas archaeological research has revealed two foundations of corner towers. Fort Urtamsky, which the founders of Fort Umrevinsky came from in 1706, also had two towers (Iz istorii…, 1978: 31), and therefore it is quite possible to assume that the same fortification structure was reproduced several decades later at Fort Umrevinsky.
The tower foundations have survived in different states of preservation. The strip-and-pile foundation of the southeastern tower has been less well preserved because of high density of graves in the later necropolis in that part of the fort’s interior space. If only one corner of the foundation in the southwestern tower was covered by a collective burial, almost the entire base of the foundation was cut by several graves in the southeastern tower (Fig. 7). In addition, only a few, very poorly preserved piles have survived in the foundation ditch of
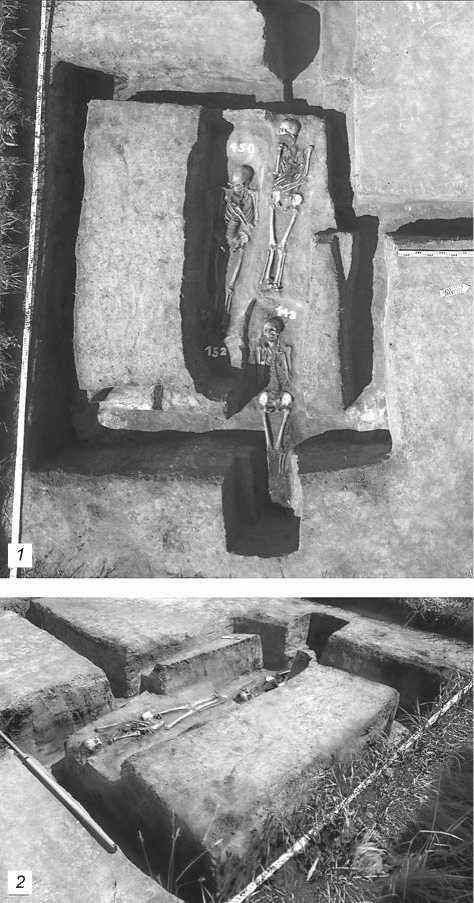
Fig. 7 . Foundation of the corner southeastern tower at Fort Umrevinsky, covered by a later necropolis.
that tower. Taking into account the time when the two corner towers of Fort Umrevinsky were built, we may accept their attribution as bastions, although this term had not yet come into use until the late 17th century (Nosov, 2009: 65, 66).
The literature of the late 19th century mentioned that written instructions on building fortifications according to European models had been sent to Siberia as early as 1700 (Pamyatniki…, 1885: X, 38–49). However, in southwestern Siberia, such European fortification traditions took root only in the first quarter of the 18th century (Maloletko A.A., Maloletko A.M., 2001: 82, 84; Muratova, 2013: 112). The Zmeinogorsk fortress, built in 1745, whose bastions were in the form of storage towers, can be cited as an example (Sergeev, 1975: 29), while, according to the written sources of 1687, “state grain barns were built under the towers” at Fort Urtamsky (Iz istorii…, 1978: 60).
Thus, up to the first quarter of the 18th century, wooden towers of various frontier fortifications (forts, outposts, and redoubts) in Siberia intrinsically combined the principles of fortification of the European type and archaic, traditional methods of building defensive structures. For instance, European-type ditches coexisted with logwork fort towers built into the palisade wall at the Omsk fortress, judging by its ground plan of the first half of the 18th century (Kochedamov, 1960: 5, fig. 2, 6, 7). The very fact of the appearance of towers in forts is usually associated with increase in their size (Kradin, 1988: 50). However, this was not the case with Fort Umrevinsky, where the towers were simply shifted to the corners of the ditch. This arrangement led to several important changes in fortifications. The corner towers protruding beyond the southern palisade wall acquired the function of bastions; fire sectors significantly increased; distances from wooden palisade defensive structures to the outer ditch of the early 18th century substantially changed. The proximity of the pile-and-pole foundations of the towers to the corners of the ditch is one of the signs of various construction periods among the fortifications of Fort Umrevinsky.
Conclusions
Archaeological studies of wooden defensive structures at Fort Umrevinsky have revealed two main construction periods. The palisade of subrectangular outline was built at the time of Peter the Great (first quarter of the 18th century). Defense structures of this type in Western Siberia appeared at several forts, which correspond to fortification traditions of the Tsardom of Muscovy (16th–17th centuries). Another construction period (building the corner towers on a pile-and-pole foundation) corresponds to the first third of the 18th century. At that time, the wooden fortifications of Fort Umrevinsky acquired a bastion-like outlook. The technological similarity in manufacturing piles for the foundations of the towers and palisade posts (from logs split in half) makes it possible to attribute them to the same construction period. The need for such reconstruction in a number of forts in the north of the Upper Ob region is confirmed by written sources from the reign of Empress Anna Ioannovna.
Generally, the changes in wooden defensive structures fully reflect archaism and a relatively large delay in spreading European fortification traditions to the forts located in southwestern Siberia.
Acknowledgments
This study was supported by the Russian Foundation for Basic Research, Project No. 20-09-42058/20.
Список литературы Changes in wooden defensive structures at fort Umrevinsky (based on archaeological and written sources)
- Borodaev V.B., Kontev A.V. 2015 Formirovaniye rossiyskoy granitsy v Irtyshsko-Yenisei- skom mezhdurechye v 1620-1720 gg. Barnaul: Alt. Gos. Ped. Univ.
- Borodovsky A.P., Gorokhov S.V. 2008 Defense constructions of Fort Umrevinsky (based on 2002- 2004 archaeological excavations). Archaeology, Ethnology and Anthropology of Eurasia, vol. 36 (4): 70-82.
- Ellert A.K. 1988 Istoriko-geograficheskoye opisaniye Tomskogo uyezda G.F. Millera (1734 g.). In Istochniki po istorii Sibiri dosovet- skogo perioda. Novosibirsk: Nauka, pp. 59-101.
- Geograficheskiy leksikon Rossiyskogo gosudarstva. 1773 Moscow: Imp. Mosk. Univ.
- Gmelin J.G. 1752 Reise durch Sibirien, von dem Jahr 1740 bis 1743. Göttingen: Verlegts A. Vandenhoecks seel. Wittwe.
- Gorokhov S.V. (In press) Integratsiya pismennykh i arkheologicheskikh istochnikov po istorii Umrevinskogo ostroga (Novosibirskaya oblast). Vestnik Tomskogo gosudarstvennogo universiteta.
- Iz istorii zemli Tomskoy 1604-1917 gg.: Sbornik dokumentov i materialov. 1978 Iss. 1. Tomsk: Zap.-Sib. kn. izd.
- Kochedamov V.I. 1960 Omsk: Kak ros i stroilsya gorod. Omsk: Kn. izd.
- Kradin N.P. 1988 Russkoye derevyannoye oboronitelnoye zodchestvo. Moscow: Iskusstvo.
- Kusov V.S. 2004 Zemli Moskovskoy gubernii v XVIII veke: Karty uyezdov. Opisaniye zemlevladeniy, vol. 1. Moscow: Moskoviya.
- Maloletko A.A., Maloletko A.M. 2001 Voinstvo Altaiskogo gornogo okruga (1726-1917). Tomsk: Tom. Gos. Univ.
- Messerschmidt D.G. 1962 Forschungsreise durch Sibirien 1720-1727. Bd. 1: Tagebuchaufzeichnungen, 1721-1722. Berlin: Akademie- Verlag.
- Miller G.F. 1734 Opisaniye Tomskogo uyezda Tobolskoy provintsii v Sibiri v nyneshnem yego polozhenii, v oktyabre 1734 g. URL: http:// www.vostlit.info/Texts/rus16/Miller/text6.phtml?id=9713 (Accessed December 25, 2020).
- Miller G.F. 1750 Opisaniye Sibirskogo tsarstva, bk. 1. St. Petersburg: Izd. Imp. Akademii nauk.
- Minenko N.A. 1984 Perviye russkiye derevni i goroda na territorii Baraby i Novosibirskogo Priobya. In Gorod i derevnya Sibiri v dosovetskiy period. Novosibirsk: Nauka, pp. 3-32.
- Muratova S.R. 2013 Geograficheskoye opisanie Irtyshskoy linii. Vestnik Tomskogo gosudarstvennogo universiteta, No. 373: 108-114.
- Nosov K.S. 2009 Russkiye kreposti kontsa XV-XVII v. St. Petersburg: Nestor-Istoriya.
- Pallas P.S. 1786 Puteshestviye po raznym provintsiyam Rossiyskogo gosudarstva, pt. 2. Bk. 2: 1770 god. St. Petersburg: Imp. Akademiya nauk.
- Pamyatniki sibirskoy istorii XVIII veka. 1885 Bk. 2: 1713-1724. St. Petersburg: [Tip. Min. vn. del].
- Remezov S.U. 2003 Chertezhnaya kniga Sibiri, vol. 1. Moscow: Roskartografiya.
- Russko-kitaiskiye otnosheniya v XVIII veke: Materialy i dokumenty. 1990 Vol. 2: (1725-1727). Moscow: Nauka.
- S bytnosti gubernatorskoy komendanty i Tomskogo uyezda v ostrogakh i slobodakh prikazchiki kto byli i v kotorykh godekh i po kakim ukazam. 1891 I.P. Kuznetsov (comp.). Tomsk: Tipo-lit. V.V. Mikhailova i P.I. Makushina.
- Sergeev A.D. 1975 Tainy altaiskikh krepostey. Barnaul: Alt. kn. izd.
- Shostyin N.A. 1975 Ocherki istorii russkoy metrologii XI-XIX vv. Moscow: Izd. standartov.
- Slovtsov P.A. 2006 Istoriya Sibiri: Ot Yermaka do Yekateriny II. Moscow: Veche.
- Varfolomeev Y.A., Shapovalova L.G. 1991 Obespecheniye dolgovechnosti pamyatnikov derevyannogo zodchestva pri ekspluatatsii. In Problemy issledovaniya, restavratsii i ispolzovaniya arkhitekturnogo naslediya Rossiyskogo Severa. Petrozavodsk: Petrozavod. Gos. Univ., pp. 150-155.

