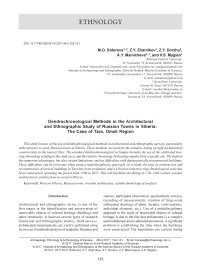Dendrochronological methods in the architectural and ethnographic study of Russian towns in Siberia: the case of Tara, Omsk region
Автор: Sidorova M.O., Zharnikov Z.Y., Myglan V.S., Mainicheva A.Y., Dorzhu Z.Y.
Журнал: Archaeology, Ethnology & Anthropology of Eurasia @journal-aeae-en
Рубрика: Ethnography
Статья в выпуске: 4 т.45, 2017 года.
Бесплатный доступ
Короткий адрес: https://sciup.org/145145334
IDR: 145145334 | DOI: 10.17746/1563-0110.2017.45.4.122-131
Текст статьи Dendrochronological methods in the architectural and ethnographic study of Russian towns in Siberia: the case of Tara, Omsk region
Architectural and ethnographic survey is one of the first stages in the identification and preservation of immovable objects of cultural heritage (buildings and other structures). It involves several types of research (historical and bibliographic studies, field surveys, architectural measurements, etc.) and is performed using its own set of methods (analysis of academic literature and sources, participant observation, questionnaire surveys, recording of measurements, creation of large-scale orthogonal drawings of plans, facades, cross-sections, individual elements, etc.). Use of a multidisciplinary approach to the study of immovable objects of cultural heritage is due to the fact that architecture is a complex and multidimensional cultural phenomenon. A significant problem is establishing the time when the buildings were constructed. The humanities use various dating
methods, yet, dendrochronology as a field of the natural sciences makes it possible to obtain objective data on the functioning of the material component of buildings and structures (Goryachev, Myglan, Omurova, 2013; Zharnikov, Vizgalov, Knyazeva et al., 2014; Zharnikov, Rudkovskaya, Vizgalov, Myglan, 2014; Myglan, Vedmid, Mainicheva, 2010; Myglan et al., 2010; Myglan, Slyusarenko, Mainicheva, 2009, 2010; Shiyatov et al., 2000; Shiyatov, Khantemirov, 2000). All these studies focus on individual immovable objects of cultural heritage and not on comprehensive architectural and ethnographic research of populated areas. The novelty of this article is that it deals with some aspects of dating architectural monuments in the town of Tara using the dendrochronological method within the framework of the architectural and ethnographic survey of settlements.
The town of Tara was founded on the left bank of the Irtysh River in the autumn of 1594 for uniting new territories to the south of Tobolsk with the Moscow State and creating conditions for the ultimate defeat of the Siberian Khanate (Miller, 1999: 280–281). Since that time and until the early 19th century, the town was a key outpost protecting the Russian lands from threats coming from the Kazakh steppes (Tataurov, 2012). Currently, Tara is the administrative center of the Tarsky District of the Omsk Region. Many monuments of wooden architecture have survived in the historical part of the town. The lack of documents on the time of their construction has fostered the need to use the dendrochronological method for determining the age of architectural monuments and confirming their historical and cultural status.
Methods and materials
In the context of a multidisciplinary approach, the study used architectural-ethnographic and dendrochronological methods.
Architectural and ethnographic survey. As a result of observation, analysis of the available sources and academic literature, as well as photographic recording, it was possible to describe the architectural features of eight historical buildings investigated in 2014–2015, and establish their preliminary dating. These buildings constitute a part of the cultural heritage of the town of Tara.
The house at the address of Sovetskaya 7 is a building with a transverse inner, structural wall (pyatistenok), paneled on the outside with wide boards. Corners with projecting ends of the outer logs and of partition walls are covered with pilasters. The roof is two-sloped; currently it is covered with asbestos slates and has a profiled cornice extending far beyond the walls and a frieze with an overlaid triangular carving. There are six windows on the street facade (with rectangular endings of window frames and paneled shutters), three windows on each of the side facades, and one window on the yard facade. The entrance to the building is in a wooden addition located in the yard. At present, the house is abandoned.
The house at the address of Sovetskaya 9 is the former house of the merchant V.I. Serebrennikov (Fig. 1) (Tsaregorodtseva et al., 2012: 62). The uyezd treasury used to operate in this long, two-story house (Gumenyuk, Lyalikov, 2014: 252), which is rectangular in plan view with an added entryway and a corridorenfilade internal layout. The upper story is paneled with planks; the ends of the outer logs and of the partition walls are covered with pilasters. The first floor is built of brick and is decorated with a multi-row cornice. The windows are decorated with a continuous narrow cornice with medallions. The entrance to the building is from the main facade; at present, the entrance is boarded up. The style of architecture is eclecticism, combining elements of Classicism and folk motifs. The house has the status of a monument of history and culture of regional importance.
The house at the address of Sovetskaya 16 is the former house of the lawyer Korikov-Mikhailov. The administration of public organizations and a library operated in the building in the 1920s, then the district department of culture, and later the registry office. This two-story, wooden building made of logwork on a stone pedestal is covered with planks. The rectangular plan has an addition with an intricate figurate roof on the south side, and an entryway on the east side. The enfilade system is dominant in the arrangement of the interior space. The style of architecture can be defined as eclecticism with elements of the Siberian Baroque. The building is interesting due to its rows of windows: six large windows appear on the second floor of the street facade, including one in a two-story addition, and five subsquare windows are located on the first floor. All the windows are decorated with beautiful carved frames. High wooden gates with a door, which have not survived, are visible in the photograph taken in 1927; the gateposts were decorated with pilasters. The building has the status of a monument of history and culture of regional importance. Insignificant reconstruction (replacement of the entrance door) has been made in the building.
The house at the address of Dzerzhinskogo 11 is the former house of the Smorodennikovs. It is a two-story, extended building, rectangular in plan view, “with two parts connected”. The walls are made of 20 rows of logs using saddle notches, with projecting butts of the logs. There is a high stone foundation. At present, the roof has not been preserved. Five arched windows are located on the street facade of the second floor; the upper elements of their carved frames are richly decorated. Five small semicircular windows closed with shutters are symmetrically arranged on the first floor. The style of the
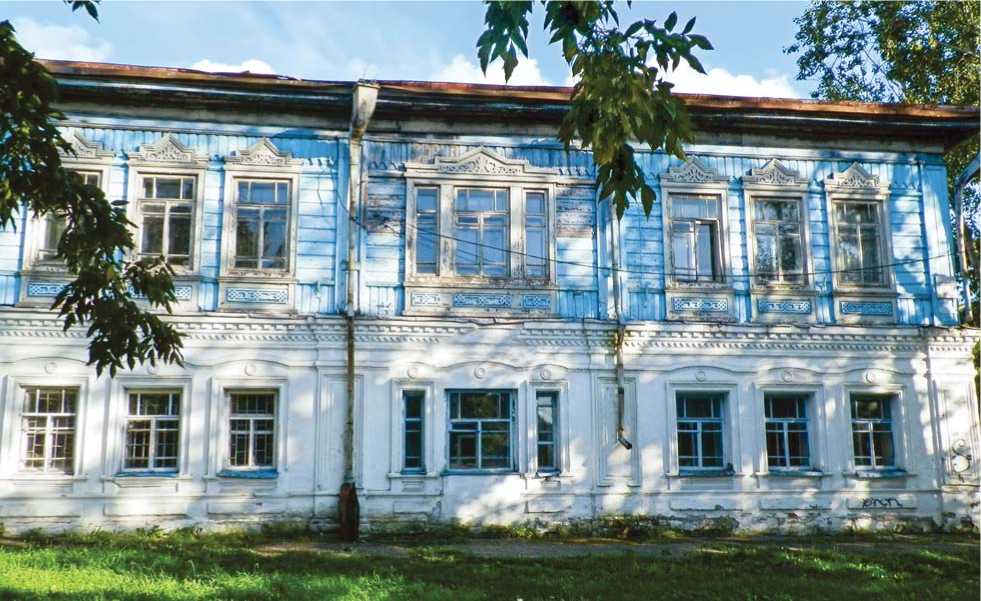
Fig. 1 . House at the address of Sovetskaya 9.
house is eclecticism with the elements of folk architecture. The house shows some features of an object of cultural heritage, but has not been registered.
The house at the address of Dzerzhinskogo 13 is the former house of the town dweller M.I. Shklyaeva and a typical example of an urban, two-story, wooden building, rectangular in plan view, “with two parts connected”. It was made using saddle notches, with projecting butts of the logs; the walls consist of 27 rows. The facades have numerous windows with richly decorated frames and shutters. Traditionally, they are larger in size on the second floor than on the first floor. The building stands on a stone foundation with air drains, which slightly rises above the ground surface. A hipped roof with four sloping surfaces has a carved cornice and undercornice boards.
The abandoned house near Yubileynaya Square is the former house of a Tara merchant of the second guild, Y.V. Orlov. It is in a ruined state. A brick semi-basement and the first floor have survived; the second floor, which was made of logs, is now destroyed. Numerous windows are simple in shape and currently do not have frames. The house stands on a hill slope and its unusual volumetric solution was caused by significant difference in elevation. One facade has three stories including the semi-basement, while the opposite facade has only two stories. The rectangular plan of the building is complicated by the addition of a two-story entryway. The house is significant in size and stands out in its monumentality.
The house at the address of Nerpinskaya 48 , the former house of the merchant I.F. Nerpin, was built as an orphanage (Fig. 2). Currently, a youth outdoor club and an evening school are located in the building. This three-story L-shaped house is an archetypal stone building of merchants from the early 19th century in the style of Classicism (Tsaregorodtseva et al., 2012: 63). A hipped roof with four sloping surfaces is covered with iron sheets and is decorated with a cornice projecting a considerable distance from the walls. The stories of the building are separated from each other by a cornice with multi-row corbelling. The windows of the second floor are decorated with head mouldings and medallions. As a result of repair and restoration work, many of the windows have lost their decoration. The entrance to the building is from the side facade.
The barn at the address of Aleksandrovskaya 89 is an extended building made of four interconnected, square log constructions (Fig. 3). The walls were made of 11 rows of logs using saddle notches, with projecting butts of the logs. The roof is two-sloped and covered with iron sheets; a dormer window with bow-shaped upper part was cut under the roof on the front facade. Two-winged gates are located at the side of the building. A window with a bow-shaped upper part can be seen on the side facade of the first square log construction.
According to the data available in the literature and specific features of architecture, all buildings can
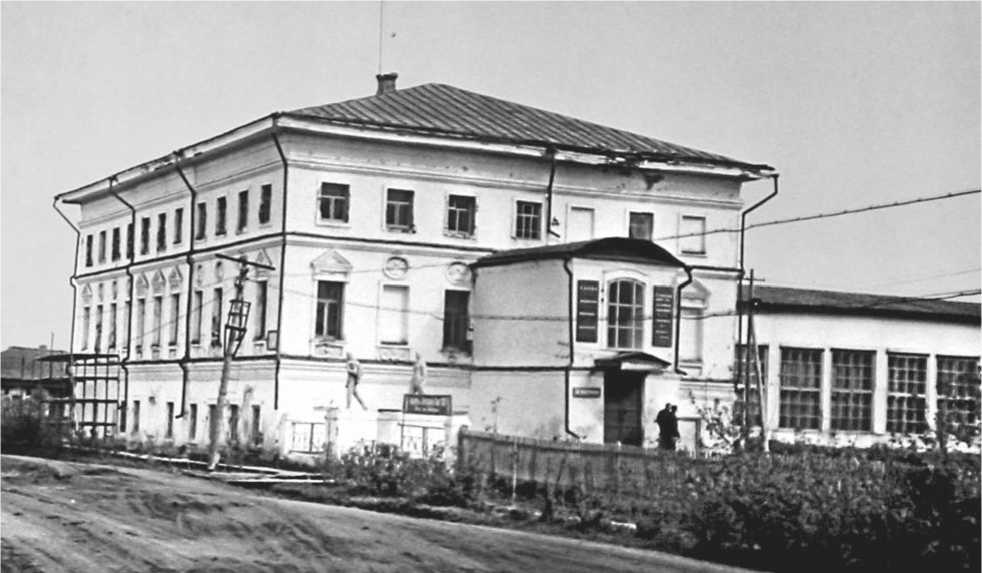
Fig. 2 . House at the address of Nerpinskaya 48. Photograph of the Soviet period, provided by S.A. Alferov.
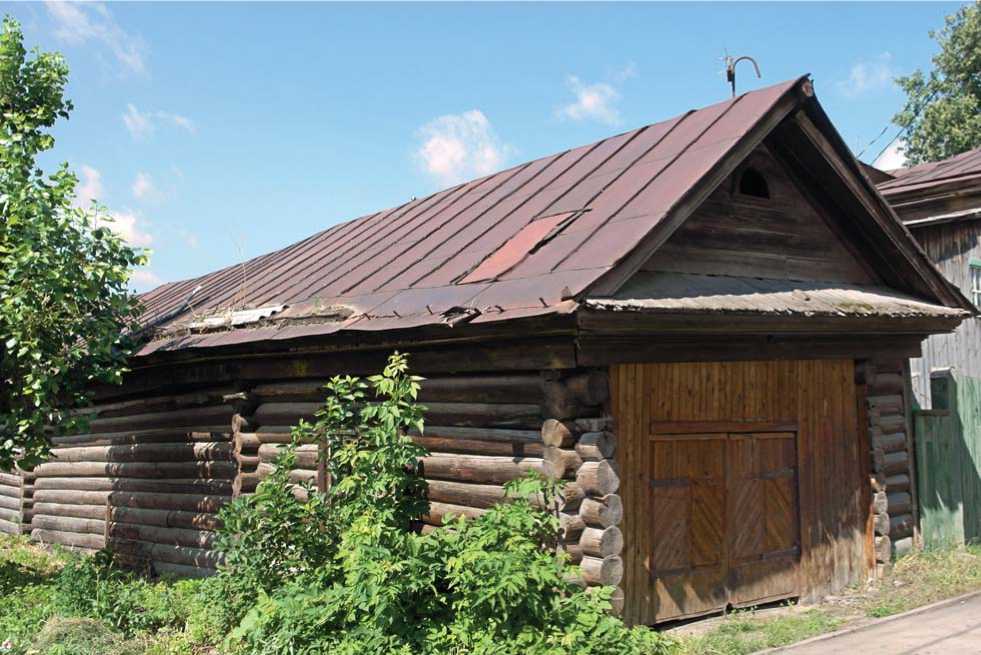
Fig. 3 . Barn at the address of Aleksandrovskaya 89.
be approximately dated from the mid-19th to the early 20th century (Ibid.; Spisok…, 2015).
Dendrochronological dating. A standard method of monument dating was used. This method involves the availability of two components: the generalized indexed tree-ring chronology bound to the calendar scale for the research area, and a relative tree-ring chronology compiled using the samples from a particular historical monument. For reliable dating, these tree-ring chronologies must intersect with each other at a section of at least 60–100 years.
Laboratory processing of the samples and measuring the width of annual rings were conducted using a LINTAB semiautomatic unit (with an accuracy of 0.01 mm). The measured series of growth were dated by a combination of graphical cross-dating (Douglass, 1919) and crosscorrelation analysis in the specialized DPL (Holmes, 1984) and TSAP system V3.5 (Rinn, 1996) software package for dendrochronological research. The age trend from the tree-ring series was removed using a spline of two-thirds of the length of the individual chronology using the ARSTAN software (Cook, Krusic, 2008).
For compiling the generalized indexed chronology for the research area in 2014–2015, six timber sites were chosen within a radius of 20 km from the town of Tara. Because of massive wood harvesting in the past, considerable time was spent on searching for sites with trees whose age would be over one and a half centuries. Chronologies were built for two main forest-forming species: Scots pine ( Pinus sylvestris L.) and Siberian larch ( Larix sibirica Ledeb.). The cores were extracted with the help of an increment bore using a standard technique at a height of 1.3 m from the ground surface (Shiyatov et al., 2000). A total of 81 core samples was taken from six sites. For clarifying the architectural and planning dates, 94 cores were extracted using a special drill for dry wood from eight buildings (from roof beams, house walls, and boards of window and door openings).
Results and discussion
The measured growth series of living trees (Scots pine and Siberian larch) were cross-dated. Samples that showed abnormal growth (hard streaks, traces of exposure to ground fires, etc.) were excluded from the sampling. As a result, six tree-ring chronologies were built for the selected sites: Nec_pin, Ced_pin, Berg_pin, Ants_pin, Anls_pin, and Ced_larx. The analysis of five chronologies of Scots pine has shown that the annual variability in the width of annual rings was insignificant, and individual growth series were characterized by the presence of significant age trend. Given the small distance of the sampling sites of pine trees from each other and good consistency of growth, the chronologies were averaged, which resulted in compiling a 214-year-old generalized Pin_std treering chronology for Scots pine. Correlation analysis of the standardized chronologies for Scots pine and Siberian larch (Ced_larx, 314 years) has shown the absence of a common signal between them (the correlation coefficient was insignificant). Thus, determining the tree species of the samples was of fundamental importance for dating historical monuments. The analysis of the collection of samples from the surveyed buildings has shown that pine wood was the main building material. Therefore, the Pin_ std tree-ring chronology was used for dendrochronological dating of wood from the monuments.
For creating relative (“floating”) tree-ring chronologies, individual growth series for each building were cross-dated and standardized. The subsequent crossdating of the “floating” chronologies has shown that four of them (sov7, dz11, nch48, and amb) have a total overlap period of 70 years (the average value of the correlation coefficient was 0.61; Fig. 4). For establishing the calendar time for the construction of the buildings, all chronologies were compared with the Pin_std tree-ring chronology for living trees. As a result, five of the “floating” chronologies were linked to the calendar scale, including sov7 (Sovetskaya 7) – 1882, sov9 (Sovetskaya 9) – 1954, dz11 (Dzerzhinskogo 11) – 1858, nch48 (Nerpinskaya 48) – 1842, and amb (Aleksandrovskaya 89) – 1907 (Fig. 4). The information on the number of dated samples from the surveyed objects is provided in the Table . Buildings that could not be dated (Sovetskaya 16; Dzerzhinskogo 13, and the abandoned house near Yubileynaya Square) were most likely transported from afar or were built from wood harvested at remote sites upstream, where another set of external factors influenced the growth of trees.
An important result of the work was the extension of the Pin_std tree-ring chronology into the past using an averaged chronology of architectural monuments (the Pearson correlation coefficient was 0.34 for the period from 1850 to 1950; Fig. 5). Thus, a 419-year long “Tara” tree-ring chronology was obtained, covering the period from 1596 to the present. On the basis of the dendrochronological analysis, the calendar time for the construction of five buildings has been determined.
The house at the address of Sovetskaya 7. Samples (11 spec.) were taken from all main wooden elements of the building. Only three of the samples were dated. The average value of the interserial correlation coefficient was 0.39 (see Table ). The dates when the peripheral rings were formed in three samples varied over a very wide interval (1795–1882). Since the subcrustal ring was not preserved in any of them, it can only be assumed that timber for the construction was harvested not earlier than 1882, and the house was built not earlier than the 1880s. For refining the dendrochronological dating, it is necessary to supplement the collection of samples from the object of research.
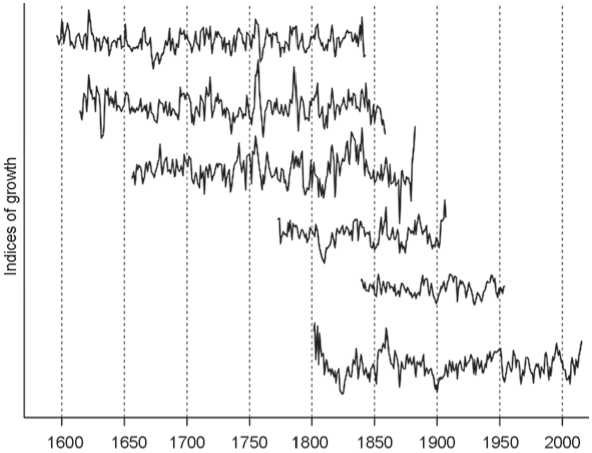
А
B
C
D
E
F
Years
Fig. 4 . Cross-dating of tree-ring chronologies compiled from surveyed objects in the town of Tara. A – Nerpinskaya 48; B – Dzerzhinskogo 11; C – Sovetskaya 7; D – Aleksandrovskaya 89; E – Sovetskaya 9;
F – Pin_std tree-ring chronology.
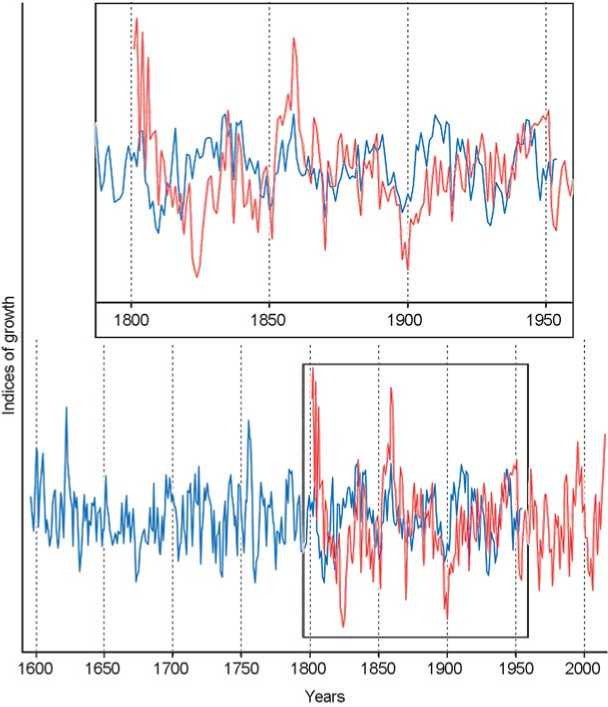
Fig. 5 . Cross-dating of the “Tara” generalized tree-ring chronology (blue line) and “Pin_std” tree-ring chronology (red line).
Description of the samples of historical timber from the buildings of Tara
|
No. |
Laboratory code |
FR |
PR |
R |
SD |
Sampling location |
|
1 |
2 |
3 |
4 |
5 |
6 |
7 |
|
Sovetskaya 7 |
||||||
|
1 |
sov7_6 |
1672 |
1882 |
0.353 |
0.356 |
Top beam |
|
2 |
sov7_2 |
1687 |
1852 |
0.34 |
0.291 |
ʺ |
|
3 |
sov7_11 |
1656 |
1795 |
0.473 |
0.25 |
Northwestern wall, 4th layer of logs |
|
4 |
sov7_4 |
Not datable |
Top beam |
|||
|
5 |
sov7_1 |
ʺ |
||||
|
6 |
sov7_9 |
ʺ |
||||
|
7 |
sov7_10 |
ʺ |
||||
|
8 |
sov7_8 |
Northwestern wall, 3rd layer of logs |
||||
|
9 |
sov7_7 |
Ditto, 7th layer of logs |
||||
|
10 |
sov7_5 |
Southeastern wall, 5th layer of logs |
||||
|
11 |
sov7_3 |
Ditto, 3rd layer of logs |
||||
|
Sovetskaya 9 |
||||||
|
12 |
sov9_01 |
1840 |
1954* |
0.317 |
0.198 |
Top beam |
|
13 |
sov9_02 |
1847 |
1954 |
0.596 |
0.19 |
ʺ |
|
14 |
sov9_03 |
1839 |
1954 |
0.431 |
0.385 |
ʺ |
|
15 |
sov9_04 |
1853 |
1954* |
0.605 |
0.189 |
ʺ |
|
16 |
sov9_05 |
1841 |
1954* |
0.603 |
0.195 |
ʺ |
|
17 |
sov9_06 |
1842 |
1954 |
0.528 |
0.244 |
ʺ |
|
18 |
sov9_07 |
1867 |
1952 |
0.42 |
0.247 |
ʺ |
|
19 |
sov9_08 |
1839 |
1954* |
0.417 |
0.194 |
ʺ |
|
20 |
sov9_09 |
1859 |
1948 |
0.69 |
0.241 |
ʺ |
|
21 |
sov9_10 |
1861 |
1954 |
0.513 |
0.212 |
ʺ |
|
Dzerzhinskogo 11 |
||||||
|
22 |
dz11_10 |
1617 |
1844 |
0.43 |
0.304 |
Eastern wall, 6th layer of logs |
|
23 |
dz11_2 |
1633 |
1858 |
0.292 |
0.27 |
Ditto, 7th layer of logs |
|
24 |
dz11_3 |
1647 |
1828 |
0.386 |
0.415 |
|
|
25 |
dz11_12 |
1615 |
1849 |
0.515 |
0.321 |
Ditto, 8th layer of logs |
|
26 |
dz11_6 |
Not datable |
Southern wall, 1st layer of logs |
|||
|
27 |
dz11_7 |
Ditto, 2nd layer of logs |
||||
|
28 |
dz11_8 |
|||||
|
29 |
dz11_4 |
Ditto, 5th layer of logs |
||||
|
30 |
dz11_1 |
Eastern wall, 7th layer of logs |
||||
|
31 |
dz11_13 |
Partition wall, 3rd layer of logs |
||||
|
32 |
dz11_5 |
Ditto, 4th layer of logs |
||||
Table (end)
|
1 |
2 |
3 |
4 |
5 |
6 |
7 |
|
33 |
dz11_11 |
Not datable |
Top beam, 2nd floor |
|||
|
34 |
dz11_9 |
ʺ |
Top beam |
|||
|
Nerpinskaya 48 |
||||||
|
35 |
nch48_02 |
1695 |
1829* |
0.404 |
0.223 |
Top beam |
|
36 |
nch48_03 |
1612 |
1829 |
0.526 |
0.308 |
ʺ |
|
37 |
nch48_04 |
1715 |
1829 |
0.526 |
0.235 |
ʺ |
|
38 |
nch48_05 |
1691 |
1829 |
0.423 |
0.287 |
ʺ |
|
39 |
nch48_06 |
1618 |
1830* |
0.663 |
0.281 |
ʺ |
|
40 |
nch48_07 |
1707 |
1828* |
0.578 |
0.249 |
ʺ |
|
41 |
nch48_08 |
1676 |
1842* |
0.544 |
0.264 |
ʺ |
|
42 |
nch48_09 |
1653 |
1829 |
0.612 |
0.331 |
ʺ |
|
43 |
nch48_10 |
1596 |
1829* |
0.329 |
0.303 |
ʺ |
|
44 |
nch48_11 |
1666 |
1841 |
0.544 |
0.322 |
ʺ |
|
45 |
nch48_12 |
1696 |
1829 |
0.514 |
0.356 |
ʺ |
|
46 |
nch48_14 |
1596 |
1829* |
0.397 |
0.348 |
ʺ |
|
47 |
nch48_15 |
1607 |
1829* |
0.374 |
0.248 |
ʺ |
|
48 |
nch48_13 |
Not datable |
ʺ |
|||
|
49 |
nch48_01 |
ʺ |
ʺ |
|||
|
Aleksandrovskaya 89 |
||||||
|
50 |
amb_09 |
1790 |
1872 |
0.301 |
0.199 |
Northwestern wall, 2nd layer of logs, 1st cribwork |
|
51 |
amb_03 |
1797 |
1905* |
0.612 |
0.261 |
Ditto, 5th layer of logs, 1st cribwork |
|
52 |
amb_02 |
1777 |
1893 |
0.415 |
0.247 |
Ditto, 6th layer of logs, 1st cribwork |
|
53 |
amb_01 |
1788 |
1907* |
0.433 |
0.222 |
Ditto, 8th layer of logs, 1st cribwork |
|
54 |
amb_08 |
1803 |
1905 |
0.627 |
0.244 |
Ditto, 9th layer of logs, 1st cribwork |
|
55 |
amb_06 |
1785 |
1876 |
0.623 |
0.326 |
Southeastern wall, 6th layer of logs, 1st cribwork |
|
56 |
amb_15 |
1789 |
1905 |
0.514 |
0.286 |
Ditto, 6th layer of logs, 4th cribwork |
|
57 |
amb_05 |
1786 |
1907 |
0.465 |
0.325 |
Ditto, 7th layer of logs, 1st cribwork |
|
58 |
amb_04 |
1784 |
1903* |
0.552 |
0.296 |
Ditto |
|
59 |
amb_11 |
1773 |
1904 |
0.541 |
0.349 |
Southeastern wall, 9th layer of logs, 2nd cribwork |
|
60 |
amb_12 |
1781 |
1901 |
0.43 |
0.328 |
Ditto, 9th layer of logs, 3rd cribwork |
|
61 |
amb_14 |
1793 |
1897 |
0.439 |
0.322 |
Ditto, 10th layer of logs, 3rd cribwork |
Notes : FR – year when the first ring was formed in the sample; PR – year when the peripheral ring was formed; R – interserial correlation coefficient; SD – standard deviation; asterisk marks the samples with the subcrustal ring.
The house at the address of Sovetskaya 9. Samples (10 spec.) were taken from roof beams. All were dated; the average value of the interserial correlation coefficient was 0.52 (see Table ). The date when the peripheral rings were formed in eight samples was 1954. Four of the samples (sov9_01, sov9_04, sov9_05, sov9_08) preserved subcrustal rings indicating the year of tree harvesting (1954). Almost all samples show traces of fire impact on the external surface. According to the information obtained, the timber for the construction was harvested not earlier than 1954, while according to official sources, the house was built in the 19th century (Spisok…, 2015). The only logical explanation for this discrepancy is that in the mid-1950s, the roof of the building was repaired with complete replacement of all its elements.
The house at the address of Dzerzhinskogo 11. Samples (13 spec.) were taken from all the main wooden elements of the building. Only four were dated; the average value of the interserial correlation coefficient was 0.41 (see Table ). The latest dates when the peripheral rings were formed were 1849 and 1858. According to the data received, the timber for the construction was harvested not earlier than 1858, and the house was probably built in the late 1850s. Notably, for a more correct dating of the monument, it is necessary to supplement the collection of samples.
The house at the address of Nerpinskaya 48. The building was constructed of brick; samples from the roof structure were taken for analysis. Thirteen samples out of 15 were dated; the average value of the interserial correlation coefficient was 0.50 (see Table ). Seven samples preserved the subcrustal rings, which were mostly formed in 1828–1830, and only one sample (nch48_08) was formed in 1842. Judging from the data obtained, it can be assumed that the timber for the construction work was harvested in two periods: in the late 1820s and in the early 1840s. The time of the roof construction (the end of the second quarter of the 19th century), which we established, was at least a quarter of a century later than the time indicated in the official source (the early 19th century) (Ibid.). The cause of the occurrence of these two groups of dates remains unclear. This may indicate either the use of timber harvested in different years for the construction of the roof, or possible local reconstruction of the roof in the 1840s. For refining the dendrochronological dating, it is necessary to supplement the collection of samples.
The barn at the address of Aleksandrovskaya 89. Samples were taken from the northwestern and southeastern walls. All 12 samples were dated; the average value of the interserial correlation coefficient was 0.50 (see Table). The formation time of the peripheral rings in eight samples was 1901–1907. The subcrustal layer in three of them (amb_01, amb_03, amb_04) indicates a long period of wood harvesting (1903–1907). In this case, we should date the construction to the latest date. Consequently, the timber for the construction was harvested not earlier than 1907, and the barn was built at the end of the first decade of the 20th century.
Conclusions
Architectural and ethnographic survey using the method of dendrochronology resulted in a field study of important and previously unresearched buildings in the town of Tara. Comprehensive analysis made it possible to establish the calendar time of building (rebuilding) of five structures, three of which are monuments of architecture. The house at the address of Sovetskaya 9 was repaired in the mid-1950s; the barn at the address of Aleksandrovskaya 89 was built at the end of the first decade of the 20th century; the house at the address of Sovetskaya 7 was built not earlier than the 1880s (most likely, later); the house at the address of Dzerzhinskogo 11 was built in the late 1850s; and the roof of the brick building at the address of Nerpinskaya 48 was erected at the end of the second quarter of the 19th century (which contradicts the date of the building construction, the early 19th century, by a quarter of a century).
Thus, this study is a clear example of how the dendrochronological method can be used for confirming and refining historical dating of architectural monuments. This practice should become an integral part of any architectural and ethnographic survey in situ . Having a number of undeniable advantages, this method also has natural limitations. For example, in our case, there were difficulties with dating buildings having traces of numerous rebuilding events. The study has shown that for more correct dating of monuments in the region under consideration, it is sometimes necessary to gather a more extensive collection of samples than the number indicated in the standard methodology. At the same time, a multidisciplinary approach makes it possible to overcome such problems through multifactor analysis involving the data from several fields. As a result of the study, it was possible to clarify the time of construction (rebuilding) of several immovable objects of cultural heritage of Tara, and to build up a tree-ring chronology covering the period from 1596 to 2015, which will subsequently help scholars to date timber from the wooden architecture of western Siberia of the 17th–18th centuries.
Acknowledgements
This study was supported by the Russian Science Foundation (architectural and ethnographic analysis – Project No. 14-5000036; field works and dendrochronological analysis – Project No. 15-14-30011). The authors are grateful to the local historian of Tara, S.A. Alferov for his help in preparing the publication.

