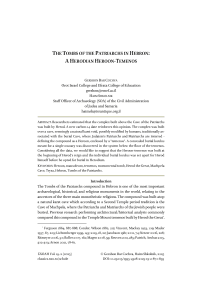The Tombs of the Patriarchs in Hebron: A Herodian Heroon-Temenos
Автор: Gershon Bar Cochva, Haim Shkolnik
Журнал: Schole. Философское антиковедение и классическая традиция @classics-nsu-schole
Рубрика: Статьи
Статья в выпуске: 2 т.19, 2025 года.
Бесплатный доступ
Researchers estimated that the complex built above the Cave of the Patriarchs was built by Herod. A new carbon-14 date reinforces this opinion. The complex was built over a cave, seemingly a natural karst void, possibly modified by humans, traditionally associated with the burial Cave, where Judaism's Patriarchs and Matriarchs are interred - defining the compound as a Heroon, enclosed by a "temenos". A concealed burial loculus meant for a single ossuary was discovered in the system below the floor of the temenos. Considering all the data, we would like to suggest that the Heroon-temenos was built at the beginning of Herod's reign and the individual burial loculus was set apart for Herod himself before he opted for burial in Herodium.
Heroon, mausoleum, temenos, monumental tomb, Herod the Great, Machpela Cave, Trysa, Hebron, Tombs of the Patriarchs
Короткий адрес: https://sciup.org/147251473
IDR: 147251473 | DOI: 10.25205/1995-4328-2025-19-2-870-893
Текст научной статьи The Tombs of the Patriarchs in Hebron: A Herodian Heroon-Temenos
The Tombs of the Patriarchs compound in Hebron is one of the most important archaeological, historical, and religious monuments in the world, relating to the ancestors of the three main monotheistic religions. The compound was built atop a natural karst cave which according to a Second Temple period tradition is the Cave of Machpela, where the Patriarchs and Matriarchs of the Jewish people were buried. Previous research performing architectural/historical analysis commonly compared this compound to the Temple Mount temenos built by Herod the Great1.
These studies have commonly assumed that both structures were constructed by one man. Recent discoveries show that parts of the southwestern wall of the Temple Mount were built after the death of Herod2. However, these data do not disprove the researchers' assumption that the form of the structure walls of the Temple Mount was designed during Herod's reign.
The new carbon-14 date from the Cave of the Patriarchs compound, strengthens the researchers' assumption that the building was indeed built in the days of Herod.
Yet the classification of the edifice remained a conundrum for Herodian-period researchers. Some labeled it a temenos, albeit one lacking any temple or altar, unlike most temenē in the ancient world. Others described it as a mausoleum, despite major differences between this edifice and coeval mausolea or magnificent tomb s in the ancient world, e.g. the lack of a roof. Most researchers used the generic term "compound" to describe the edifice.
In this study, a subfloor chamber, suitable for the deposition of a single ossuary, is presented and identified for the first time. We argue that the structure was built by Herod at the beginning of his reign between 37-28 BCE as a Heroon to tribute the Patriarchs and the Matriarchs of the Jewish people. Moreover, we would like to suggest that the single burial loculus was intended for himself. However, the option of burial in the Tombs of Patriarchs was eventually abandoned, possibly following the commencement of construction of the Mausoleum of Augustus in Rome in 28 BCE, which moved Herod to plan a similar burial complex in Herodium, where according to Josephus he was buried.
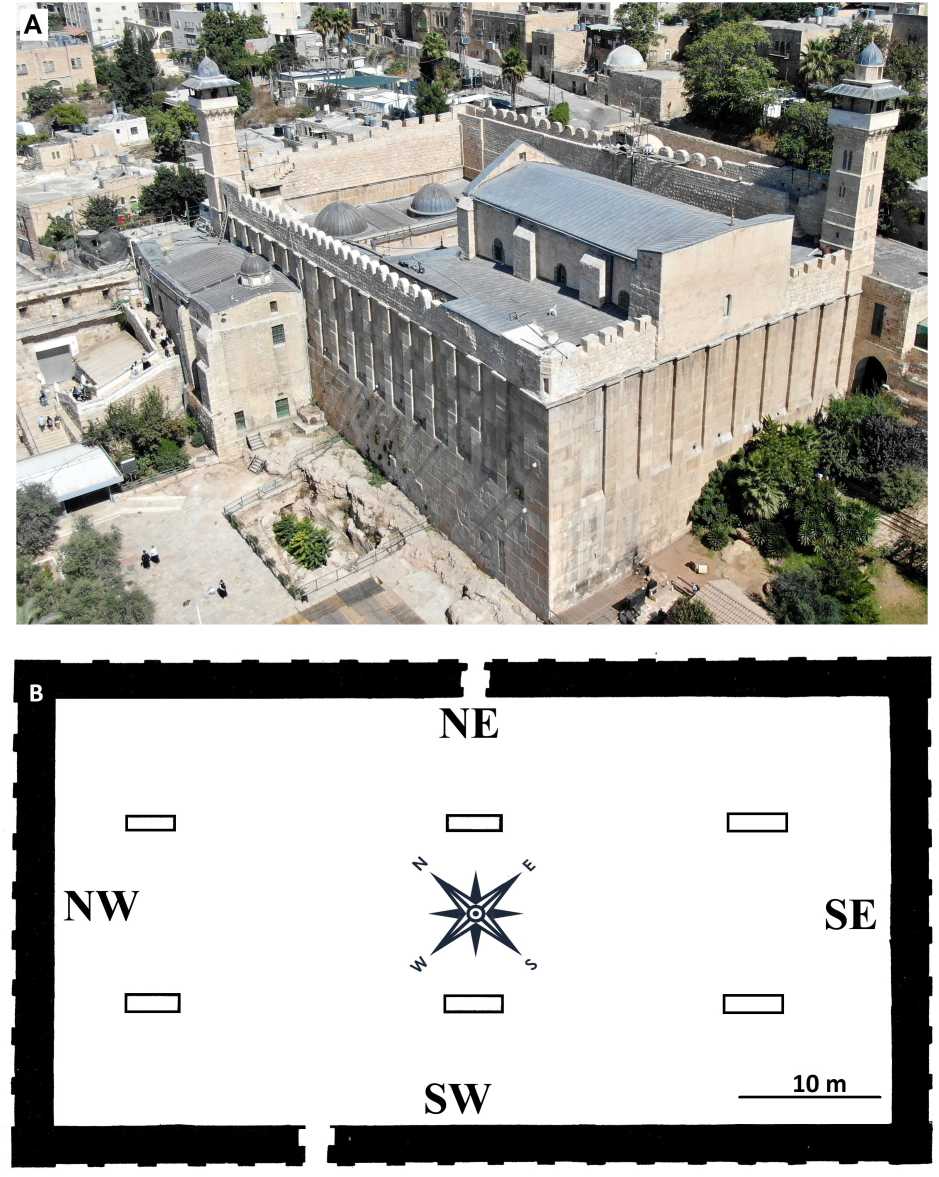
Fig. 1: A. The Tombs of the Patriarchs Heroon Looking North
B. The Tombs of the Patriarchs Heroon plan during the Herodian period, with six cenotaphs. Modified after Petrie3
3 Petrie 1923, 107.
Construction and dating – New data
As part of the preparations for roofing the open courtyard after the 1994 events, engineering tests were carried out, including load testing and core-drilling in the floor. Five drilling cores were examined within the framework of the present research. The picture in all was similar: a fill of large field stones bonded with a limebased mortar beneath the pavers (Fig. 5). The discovery is closer to Magen's assessment ("stone-filled built cells"4) and counters Arnon's theory (vaults5). The observed thickness of the pavers fluctuates greatly: 0.25 m. to 1.40 m.
A charcoal sample was retrieved from the mortar of the lower half of the fill and sent to Oxford Radiocarbon laboratory for dating. Below is the summary of the results as written for this research by Professor Amos Frumkin of the Hebrew University.
The uncalibrated radiocarbon date (OxA-43900) is 2050 + 16 yr BP, calculated using the half-life of 5568 years. For details of the chemical pretreatment, target preparation and AMS measurement see Bronk Ramsey et al., (2004), and Brock et al., (2010). The calibration plot, showing the calendar age ranges, has been generated using the Oxcal computer program (v4.4) of C. Bronk Ramsey, using the ‘IntCal20’ calibration curve6. The 2s (95.4% probability) calibrated date is 20521935 yr BP, or 102 CBE to 15 CE (Fig. 2). This date agrees well with King Herod the Great reign (37-4 yr BCE). The new date is also in agreement with a previous, less accurate radiocarbon date provided by the sample taken from the core of the te-menos wall7. This date, 2055 + 55 yr BP shows that the highest individual probabil-ity—56.3%—places the date of the sample between 120 BCE and 1 CE. This range aligns closely with our own results. In total, the analysis yielded a 68.2% probability that the material dates either to 160–135 BCE (11.9%) or to 120 BCE–1 CE (56.3%), while the broader 95.4% probability range spans from 200 BCE to 65 CE. The overlap between the previous and the present findings strongly supports the conclusion that the structure dates to the time of Herod the Great.
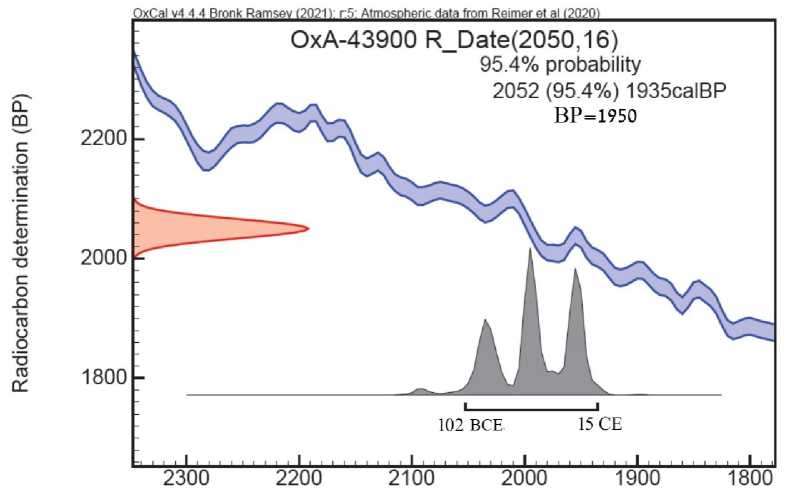
Calibrated date (calBP)
Fig. 2: carbon-14 dating results graph. Oxford University, Research Laboratory for Archaeology and History of Art
In the dating range from 102 BCE to 15 CE, who could have built such a monument? It is worth quoting Roller's words:
Since the Hasmonean destruction of Hebron in the second century BCE, there had been no one other than Herod who could have built such a structure: Herod's son Archelaos, who ruled the territory from 4 BCE to CE 6, was a modest builder and is credited only with secular constructions. Thus, on the basis of architectural style, approximate date, the intuitive conclusions outlined above, and even the diction of Josephus, the structure at Hebron is universally attributed to Herod8.
The results of the carbon 14 dating allow us to determine with more certainty that the complex was indeed built by Herod the Great.
Ancient References and Research History
There seems to be no dispute among the researchers that the structure was built over a cave in which, according to the tradition upheld by its builder, the Patriarchs and the Matriarchs of the Jewish nation are buried. However, the scholars named the structure in several ways.
The first scientific report on the Cave of the Patriarchs was produced by the 1882 PEF Delegation9. There, the compound was called simply an "Enclosure". LouisHughes Vincent and Ernest John Henry Mackay referred to it through their work as a "monument" or the French term " enceinte " [enclosure], but also as a temenos10. Mader called it a temenos11, and the same can be understood from Segal12. Leen Ritmeyer called in an enclosure13.
Yevin called the edifice a temenos and after he went down to the underground system, he referred to it as a monument14. Chen called it a peribolos or a monu-ment15. Magen called it an enclosure or precincts16 and Arnon et al. classified it as a mausoleum17.
The function of the site has remained an enigma to scholars. The leading researcher on Herodian architecture, Ehud Netzer, called the compound a temenos, but argued that it was enigmatic because it does not contain a temple or an altar18.
Others have suggested that it was an Edomite temple. Sagiv called it a compound which served as an Edomite temple to the Primordial idol19. Ovadiah and Turnheim classified it as a temenos which might have contained an altar of the Edomite deity Kos, and they wrote: "As for Me'arat Hamachpela, the information regarding its function and significance is obscure both historically (literary sources) and archaeologically"20.
Under what category should the Tombs of the Patriarchs be classified?
Architectural Description of the Herodian Edifice
The compound's original construction was a rectangular, unroofed enclosure, whose long axis direction is northwest-southeast. Its external dimensions are 33.60 m. by 58.65 m., a ratio of 1.74521. It is constructed on a slope, and to create within it a level surface the builders chiseled into the bedrock on the northeastern side while in the southwestern side the floor rests on construction and landfill, reaching a height of 8.5 m. in the southern corner. The compound wall consists of two faces of carefully dressed ashlars decorated on their exterior with marginal drafting, with mortar and rubble core between them. The lower segment of the wall, serving as a retaining wall for construction and for fills supporting the floor is smooth, whereas its upper portion, serving as an enclosure wall for the inner courtyard, is decorated with pilasters on the exterior face. The width of the wall at its top is 2.66 m. and the dimensions of the interior courtyard are 28.28 m. by 53.33 m. The walls are topped with cornices decorated with a cyma recta profile facing the inner courtyard, and a simple fillet facing outward. The original gate was identified at the center of the northeastern wall and, based on several findings, we estimate that there was a second gate in the southwest wall, to which people would ascend by the way of a stair-case22. The compound floor is paved with rows of flagstones arranged along the width of the compound and slants down toward a gutter for rainwater along the southwestern wall (Fig. 3).
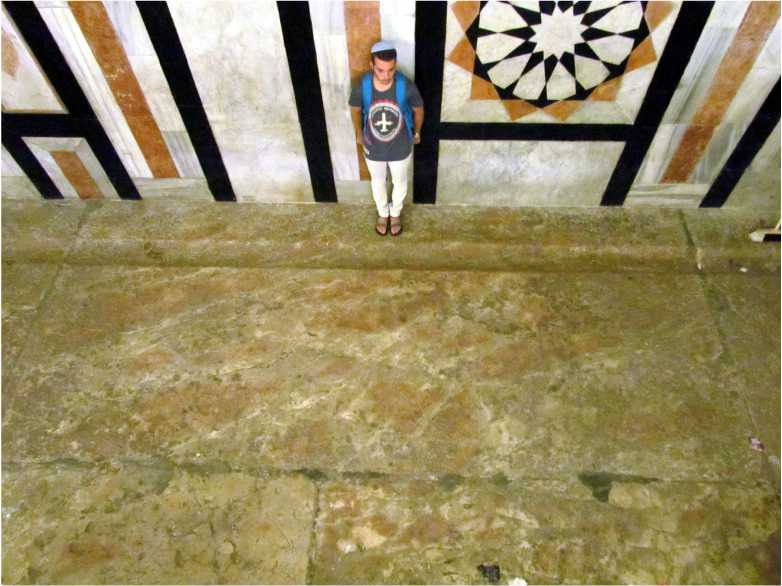
Fig. 3: The second largest paving stone: length 5.26 m., width 2.37 m. Note the gutter.
The location of the six cenotaphs
Josephus described the Tombs of the Patriarchs and wrote: "Their tombs are shown in this little town to this day, of really fine marble and of exquisite workmanship"23. From this we learn that there were some tomb markers, but Josephus did not refer to their location and arrangement. The earliest literary record that can be said to describe the location of the six cenotaphs as we know them today is that of the geographer al-Istakhri from 951 CE24. In a more detailed way, are the descriptions of Al-Muqaddasi in 985 CE and the Persian traveler Nasir Khusraw in 1047 CE25.
Vincent and Mackay were the first to refer to the antiquity and location of the cenotaphs and so they wrote: "Such a plan may date back to the Christian era if not to the Jewish era"26.
It is likely that with the Muslim conquest the cenotaphs were already in place, since Islam at the beginning was opposed to turning graves into mosques. The Prophet's tomb in Al Madinah is an exception in this regard and the Cave of the Patriarchs is actually a cemetery27. The Jerusalem qadi and historian Mujir al-Din wrote in 1496 that the rooms around the cenotaphs of Abraham and Sarah, Jacob and Leah are from the Umayyad period. Vincent and Mackay wrote that his words are reasonable28. Therefore, it is likely that the cenotaphs were already in place with the Muslim occupation.
According to Netzer, the cenotaphs were added in the course of the years29. Others noted that the positions of the six cenotaphs are symmetrically aligned with the inner space of the Herodian complex. Therefore, they estimated that the current location of the cenotaphs belongs to the original phase of the complex30. Breslavi dedicated an article to the subject and concluded that the cenotaphs' locations are original, a view also shared by Arnon31.
It seems that the researchers' assessment should be adopted and the location of the six cenotaphs belongs to the construction phase of the complex.
The Subfloor System
In the last century the compound is open to the public, while the subfloor system underlying it is less accessible. Starting in 1968 there were several descents into the subfloor system, some unreported. In 1981 three archaeologists ventured down: Ze'ev Yevin, Doron Chen and Yitzchak Magen. That descent yielded important empirical data32. Nonetheless, they did not locate the loculus described below.
The loculus Discovery
In the following paragraphs, we describe the subfloor system based on the information accumulated from all the sources, including the most recent survey. The entrance is located in the far end of the building, behind the Isaac's cenotaph, abutting the southeast wall of the edifice. It is a rectangular, presently sealed aperture in the floor 151 X ~108 cm.33, allowing descent by way of a staircase leading to a narrow corridor (dromos), built as part of the enclosure's floor support construction. The examination of the floor around the opening suggests the existence of two flights of steps, meeting at 90 degrees, of which only the second, long one (16 steps, starting ca. 1.50 m. below the floor) could be seen during the descents into the system34. The floor of the corridor lies 5.15 m. below the floor of the temenos.
The corridor is about 0.60 m. wide, 1.10 m. high and 15 m. long. It terminates with a chamber, built above the natural cave35 (Figs. 5, 6, 7).
Ca. 4 m. before the end of the corridor, there is an opening in the southwestern (left) wall, flanked by doorpost-like stones and blocked with a large, perfectly fitted and slightly sunken ashlar. In 1981, the aforementioned archaeological staff estimated that it constituted an entranceway to an additional corridor leading off into yet another part of the system36. In a previously unreported descent, this entrance was opened, photographed, and resealed37. This documentary material (Fig. 4) is being published for the first time. It turns out that this is the entrance to a small burial chamber, or a loculus. The loculus is about 85 cm. high, 150 cm. long, and 50 cm. wide, built of carefully dressed ashlars (since the photos were taken without a scale bar, the approximate measures are based on the known dimensions of the corridor).
The floor of the loculus is ca. 25 cm. higher than the floor of the corridor, with the vertical surface of the threshold adorned with marginal drafting. Another
G. Bar Cochva, H. Shkolnik / ΣΧΟΛΗ Vol. 19. 2 (2025) 879 opening, irregular and carelessly blocked with rubble, ca. 0.50 m. wide38, seemingly of a later date, is located in the opposite (northeastern) wall of the corridor, in front of the loculus. This, most likely, is the result of one of the ancient searches after additional elements of the underfloor system39.
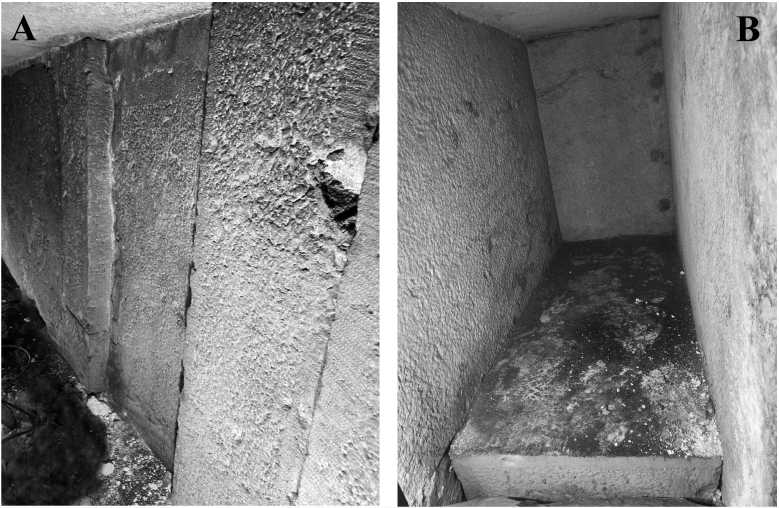
Fig. 4: A. The opening to the loculus looking south. Note the marginal dressing and the two stone doorposts on either side of the entrance.; B. view of the loculus. Note the marginal dressing on the threshold.
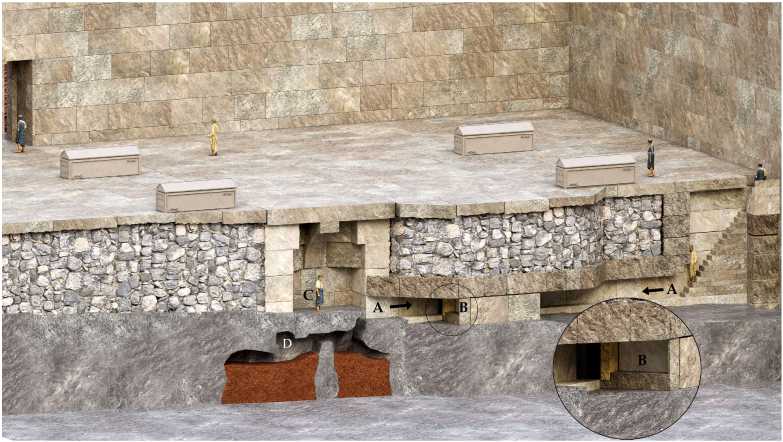
Fig. 5: View of the temenos interior and the subfloor system during the Herodian Period. Soil of an unknown depth in the burial cave. The shape of cenotaphs constitutes a hypothesis of the authors.
A. Dromos B. Loculus C. Chamber D. Burial cave
Artistic rendering, Moshe Rozanes.
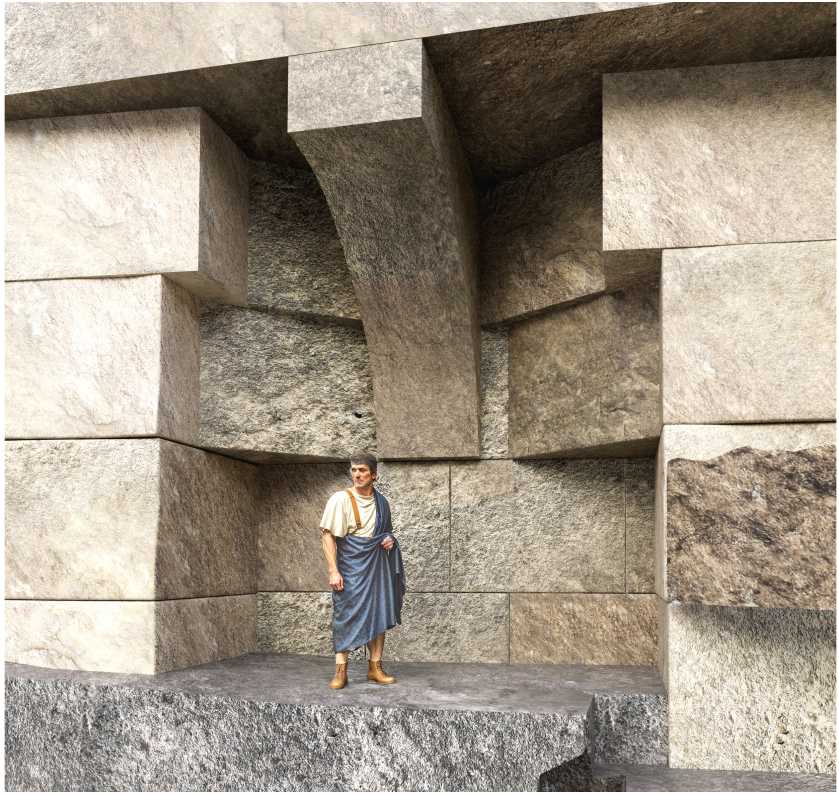
Fig. 6: Close-up of the chamber. Based on laser measurement and Doron Chen's measurements40. Artistic rendering, Moshe Rozanes.
40 Chen 1987.
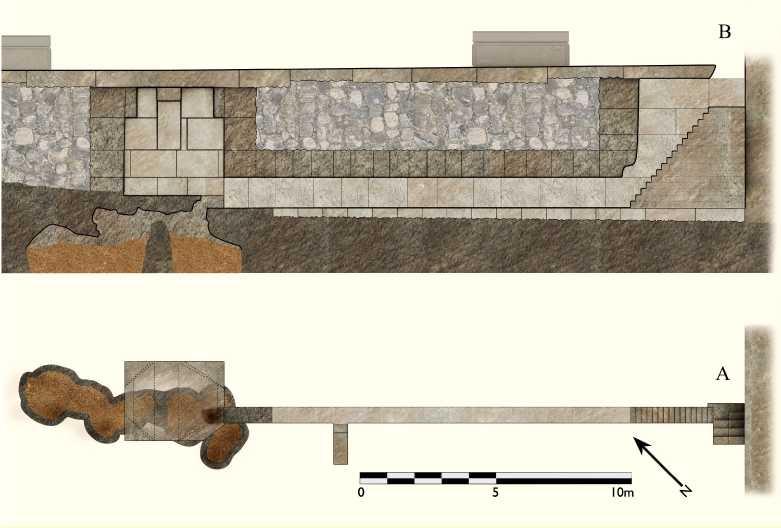
Fig. 7: The underground system in the Herodian period. A. Plan. B. Section.
Moshe Rozanes.
Discussion
The Tombs of the Patriarchs: a Heroon built as a Temenos
A Heroon is a monument or sanctuary, of any form or size, used in the ancient Greek world for celebrating hero cults, which become very popular by the 4th c. BCE, and especially – after Alexander41. The monument is a shrine dedicated to a hero, often over or near his supposed tomb. Most often the hero was an actual or presumed historical figure: an athlete, poet, founder, legislator, or soldier42.
On the other hand, the mausoleum essentially evolved from the tradition of the house tombs or heroa, which developed in Greece and in Asia Minor. This tradition, though vastly expanded in scale, produced the Mausoleum at Halicarnassus in Caria. This gigantic monument, which became the standard model, combined a high base, a temple-like structure and a pyramid, topped by a quadriga. This basic formula was used on a smaller scale on many other monuments43. It must be noted, however, that the definition of a structure as a Heroon needs to be based on its apparent purpose and function, rather than on its architectural shape44. As we have shown, scholars have defined the Tombs of the Patriarchs complex as a temenos. Temenos is generally constructed for the purpose of erecting a temple or an altar within it45. Yet, temenos is a sacred enclosed area also around a holy or venerated landmark, e.g. a tomb or a cenotaph46. Examples of this concept can be found in Asia Minor, notably in Phellus, Apollonia, Xanthus, and elsewhere47. The tomb of Cyrus the Great in Pasargad is circumscribed by a temenos, as well. The tombs of the royal dynasties and aristocracies in Lycian tradition were characteristically placed in temenē48. The Heroon of Trysa (from the first half of the 4th century BCE), which served as a cemetery for the royal or aristocratic dynasty is one of the most impressive burial monuments and one of the best examples of a Heroon-temenos in Lycia49 (Fig. 8). It is noteworthy that already Benndorf and Niemann noticed the similarity between the Heroon-temenos of Trysa and the temenos above the Cave of the Patriarchs50 (Fig. 9).
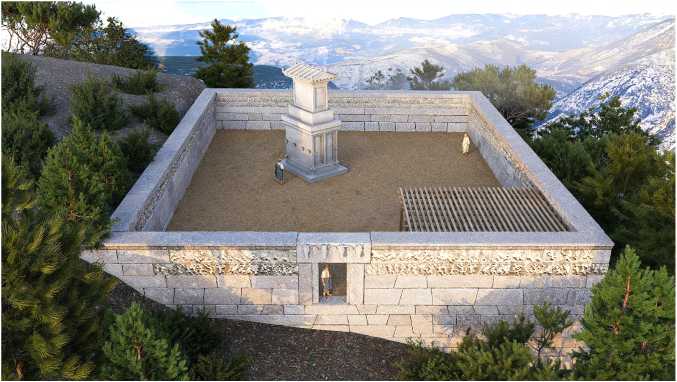
Fig. 8: Reconstruction of the Heroon-temenos of Trysa. Based on Paul Kohl's model (1889) displayed in the Art History Museum in Vienna and recent research (the background is from Google Earth). Artistic rendering, Moshe Rozanes.
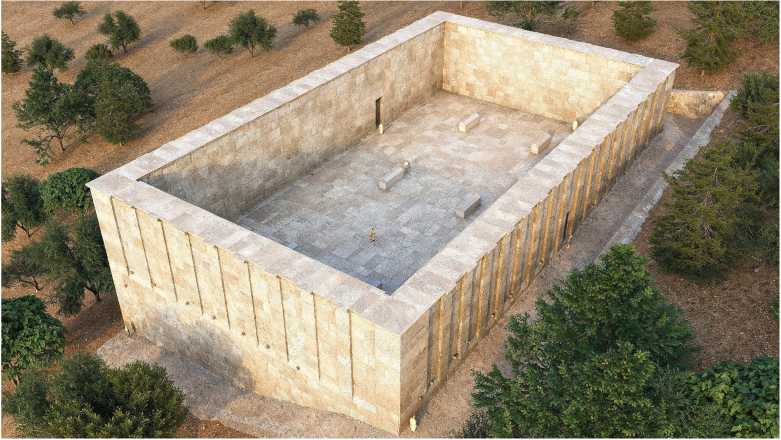
Fig. 9: The Heroon-temenos of Hebron in the days of Herod the Great.
On the right is the “moat” created by the quarrying conducted to level the bedrock before the construction. Note the two gates and the six cenotaphs arranged in pairs with the fathers on the left and the mothers on the right, traditionally identified as Jacob and Leah (above), Abraham and Sarah (center), Isaac and Rebecca (below). Artistic rendering, Moshe Rozanes.
An important feature present in some of the heroa and monumental tombs is the subfloor system, consisting of a corridor, leading to a (burial) chamber. Sometimes the entrance to the system is hidden or at least low-noticeable – like in the Tombs of the Patriarchs – and as is the case in the heroon of Kalydon, where the entrance to the dog-legged passage is located outside the walls of the temenos (late 2nd-1st c. BCE51). Similarly arranged is the entrance to the so-called Mauretanian Royal Mausoleum, attributed to Herod's contemporary, the Numidian and Mauretanian ruler Juba II (also named "Tombeau de la chrétienne" and Kubr-er-Rumia, Tipasa province, Algeria): below the floor level at the foot of the monument, right under the great false portal. The latter bears additional similarity with the subfloor system in Hebron: particularly low (1.25 m.) corridors leading to and connecting the chambers52. Sometimes systems include loculi or niches, usually located in the chambers, e. g. Heroon I in Miletus53; Juba's II tomb54, or in the corridor, like in the Tombs of Patriarchs: cf. the dog-legged corridor of the supposed Hellenistic heroon to the west of the bouleuterion of Miletus55.
Given the funerary purpose of the system in Hebron and the dimensions of the loculus, which are insufficient for an articulated body, it may be suggested that it was intended for a secondary burial receptacle—namely, an ossuary. The average dimensions of an adult's ossuary are: height 30–39 cm, length 42–65 cm, and width 23–28 cm56.
The chamber above the cave was, most likely, meant to serve for cultic, memorial purposes, and not for burial, as no traces of Herodian funerary elements can be identified. This idea has been realized in numerous Roman and Hellenistic mau-solea, with sarcophagi, loculi, troughs etc. located in the podium supporting the room above it, and in some of the heroa, e.g. the Hellenistic Heroon II at Miletus, with the 1st-2nd c. CE podium temple erected above and connected to a Hellenistic vaulted tomb by a new staircase57. The Heroon-temenos of Kalydon has the closest to Hebron arrangement, with the so-called "cult room" located exactly above the subterranean tomb58. Here is the place to mention Christofle's considerations regarding the striking absence of appropriate, or any, funeral elements inside Juba's II tomb, which led him to suggest that the burials were well-hidden and not meant to be seen by the visitors, while the chambers were intended to serve as "chapels" – places for veneration and remembrance59. The Herodian structure is a temenos in which the builder established a concealed burial loculus for a senior, highly ranked person, near the subfloor chamber built above the burial cave of the founders of the Jewish people. Therefore, we argue that the Machpela temenos is actually a Heroon. Schneider also recognized the Tombs of the Patriarchs compound as a classic Heroon60. This suggestion may be reinforced by the presence of cenotaphs above the floor level, resembling the (elevated) tomb(s) in heroa – like in the Heroon-temenos of Trysa (Fig. 8) or the gabled cenotaph from the late 6th c. BCE Heroon of Poseidonia-Paestum61. In the Jewish tradition those are to be interpreted as nefashot (pl. of nefesh): monumental marks placed above or near the tomb, indicating the place of burial and possibly being the "house" of the spirit of the de-ceased62.
On the assumption that Herod built the Heroon above the Cave of the Patriarchs, for whom did he dedicate the single burial chamber next to it?
Josephus' testimony that Herod was buried at Herodium should be accepted63. However, Patrich and Arubas rejected Netzer's suggestion that the mausoleum uncovered at Herodium in 2007 was Herod's tomb. They put forward a number of criteria that should be found in Herod's tomb and not in the mausoleum that was uncovered, among them: a burial site of a size compatible with Herod's constructions, a gathering space and a building that would give him world fame64. Do these criteria exist in the Cave of the Patriarchs?
A burial site of a size consistent with Herod's construction
The base of the mausoleum podium exposed in Herodium measures ca. 10 x 10 m. and its restored height is ca. 25 m65. These dimensions are comparable with other elite burial monuments of the period, but seem to be modest compared to what is expected from a tomb of high-ranking ruler with strong ties with Rome, as pointed out by Patrich and Arubas, who also noted the vast size and special structure of the Tombs of the Patriarchs66. Moreover, the parallels brought by the Excavators to the shape of the artificial mound are all monumental tombs67 – possibly signalizing that the fortress-palace was from the beginning planned to serve as an enormous burial monument after the owner's death.
As has been shown above, the Tombs of the Patriarchs compound is the only Heroon-temenos and the largest burial monument of the period known in the Land of Israel, which covers about 2000 sqm., with the exception of the Herodium mountain palace-fortress, which itself, according to Patrich and Arubas, may serve as the burial monument of Herod68. Furthermore, to the best of the Authors' knowledge, this is the largest Heroon-temenos in the Hellenistic-Roman realm. Out of three heroa in Miletus two are of temenos type. The first covers 1438 sqm. and the second covers 956 sqm. (Heroon I and Heroon III, respectively69). The
Heroon of Kalydon covers 1300 sqm70. The Heroon of Trysa covers about 490 sqm. and the Heroon of Lefkandi covers about 422 sqm71.
Adequate assembly space
The Heroon was built on a spur near the 'Hebron Valley' which allows the gathering of tens of thousands. According to the Bible, David was anointed king over Israel in Hebron by a large crowd72. If we want to place the biblical description of David's anointment, it can be estimated that the gathering of the masses was in the Hebron valley, about 150 m. from the Cave of the Patriarchs. The large pool in the Hebron Valley was recently dated to the Crusader period. However, scholars believe that it was originally constructed during the Second Temple period, and according to Petrie, possibly by Herod himself73.
The Heroon probably had two monumental gates. It seems that the western one was used for the entrance and the eastern one for the exit - to allow the flow of large crowds74. The open space inside the Heroon covers about 1500 sqm., which allows about 1000-1500 people to stay inside comfortably.
A structure that will give Herod world fame and glory
Abraham was in the minds of generations the symbol of moral perfection and wisdom, praised as the 'ancestor' of the Jewish people. The Jewish sources exalt him as a friend of God, a prophet, a man of kindness, humble and hospitable. The sources noted his proficiency in arithmetic and astronomy and even taught these wisdoms75. The sources in the Hellenistic-Roman world also noted his wisdom and his sense of justice. Abraham was influential as a ruler who bequeathed ruling descendants to the world, but above all he was known as an expert astrologer76. Below are some examples from the sources. Vettius Valens, a Hellenistic astrologer from the 2nd century CE, wrote a ten-volume treatise called Anthologiae and included over a hundred charts while referring to Abraham and his treatises as an astrological authority. Valens quoted in his book Hermippus of Smyrna, a Greek writer from the 3rd century BCE who wrote about Abraham: "Abramus the most wonder-ful"77. In a letter sent by the king of Sparta to the high priest in Jerusalem during the
2nd century BCE, it is written: "The Spartans and the Jews are brothers and that they are of the seed of Abraham"78. The Roman historian Pompeius Trogus, a contemporary of Herod and Augustus, wrote that Abraham was one of the kings of Damascus, the most famous city in Syria. From Abraham came Israel, "A prosperous family of ten sons made Israel more famous than all his ancestors"79. Eusebius mentioned Apollonius Molon who was a Greek rhetorician in the first half of the first century BCE. Molon was well known in the Roman world and even spoke in the senate. He taught Cicero and Julius Caesar the theory of speech. Molon mentions Abraham as a wise and virtuous man80. In the 'History Augusta' it is said that the Roman emperor Alexander Severus (ruled 222-235 CE) kept a sculptural portrait of Abraham in the lararium81.
A common feature of the above sources is that they were written by Greek authors, either prior to the first century BCE or in the early centuries CE, who drew on earlier traditions and referred to Abraham as a distinguished astrologer and noble figure. In the days of Herod there was already appreciation/admiration for the Jewish 'ancestor' Abraham. In a passage from Nicolaus of Damascus, it appears that Herod was interested in philosophy, rhetoric and history and even influenced Nicolaus to devote himself to historical writing. The two had many conversations and philosophical discussions on matters of rhetoric and history82. Josephus noted an autobiography that Herod wrote83. This writing even included Herod in the list of writers who published in writing, at least one work, that meets the rules of the Greek language84. The first public library in Rome was established by the statesman, military man and Roman historian, Gaius Asinius Pollio (76 BCE – 4 CE) and its establishment fulfilled one of the ambitions of Julius Caesar85. His house was a gathering place for sages. Josephus wrote that Pollio "was very fond of Herod's friendship". His house in Rome served as a hostel for Herod's sons, Alexander and Aristobulus86. Herod was a writer and a 'spiritual man' and knew the literature about Abraham. Geiger wrote: "All the artistic and architectural achievements of
Herod's court, which reflect the latest Roman fashions, could not have been created except in a wider intellectual context"87. Herod pursued fame and honor, driven by a desire for worldwide renown.
The Machpela temenos is the most complete and precise compound, in terms of dimensions, harmony, stone carving and architectural design, and altogether the most faultless edifice constructed by Herod, even more so than the Temple Mount88. Herod saw himself as the most senior figure in his kingdom, beloved by God, a continuer of the Davidic royal tradition89, and even as David's "spiritual son"90. Furthermore, in certain Jewish and Gentile circles, he may even have been perceived as the Messiah91.
We would therefore like to suggest that the single burial loculus adjacent to the burial cave of the Ancestors, was earmarked by Herod for the one he deemed most worthy of being buried near the graves of the Patriarchs – namely, himself. Since the dimensions of the complex are suitable, the space could accommodate thousands of congregants. Moreover, this would associate him with the founders of the nation and with a revered figure in the Hellenistic-Roman world – Abraham. This burial complex would thus provide him with what he had pursued throughout his life: fame and worldly glory92.
Netzer noted that Herod changed his burial place in Herodium several times93. We would like to suggest a change at the site of Herod's burial place during the 33 years of his reign. If our suggestion is correct, the construction of the complex should be brought forward to the beginning of his reign between 37 and 28 BCE. During this period, Herod built impressive buildings such as the Antonia fortress in Jerusalem and the fortresses in the Judean desert94. With the commencement of Augustus's mausoleum in Rome in 28 BCE, Herod began constructing a model of his own mausoleum at Herodium95. The initial plan for burial alongside the Ancestors in the Cave of the Patriarchs was abandoned.

