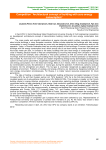Строительство уникальных зданий и сооружений @unistroy
Статьи журнала - Строительство уникальных зданий и сооружений
Все статьи: 836
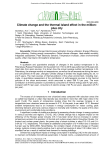
Climate change and the thermal island effect in the million-plus city
Статья научная
A qualitative and quantitative analysis of changes in the outdoor temperature in St. Petersburg (Russian Federation) for the period from 1743 to 2018 was performed. (276 years old). Used data from open sources. It is shown how the annual average outdoor temperature in St. Petersburg, the average monthly air temperatures, as well as the air temperature during the warm and cold periods of the year, changed. Climate change is divided into stages lasting 50, 25, 10 and 5 years. The main sources of thermal pollution of the urban environment, including man-made. A quantitative assessment of the contribution of anthropogenic sources to the thermal pollution of the urban environment, which amounted to about 586 PJ per year. The main contribution to thermal pollution is provided by consumers of thermal energy (220 PJ per year), transport (220 PJ per year), consumers of electric energy (120 PJ per year), population (26 PJ per year).
Бесплатно
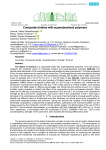
Composite binders with superabsorbent polymers
Статья научная
The object of research is a composite binder with superabsorbent polymers. The work aims to research the combined action of composite binders and superabsorbent polymers. Methods. The particle sizes distribution of the composite binder was studied by laser granulometry. The fresh properties of the mix were determined by examining the slump flow. The average density was calculated by dividing the mass of the sample by its volume. The compressive strength was studied under a static load on the press on samples with a rib of 70 mm at 3, 7, and 28 days of age. Results. Obtaining polymineral composite binders was carried out by joint grinding of Portland cement CEM I 42.5 N and wet magnetic separation (WMS) waste to a specific surface area of ≈ 550 m2/kg in a vibration mill, followed by the introduction of pre-ground Opoka-like marl (Ssp ≈ 700 m2/kg) used as a mineral modifier. Joint grinding of cement and WMS waste in different percentages and introducing the optimal amount of a mineral modifier made it possible to identify the effect of the composition on the compressive strength. When tested on the 28th day of hardening of the compositions CB-3 and CB-2, an increase in the compressive strength by 82.2 and 60.3%, respectively, was found, while in the composition of CB-1, there was a decrease in the compressive strength by 14.5%. As a result of joint grinding to an equal specific surface, despite the different ratios of components and their hardness, an almost equal grain composition of polymineral composite binders was achieved. Taking into account the increase in the strength of the developed compositions of polymineral composite binders, optimized by the chemical modifier, and the losses caused by the introduction of SAP into the cement system, the effectiveness of the use of CB-2 and CB-3, due to strength compensation, in combination with SAP modification B3 (
Бесплатно
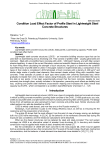
Condition load effect factor of profile steel in lightweight steel concrete structures
Статья научная
Lightweight steel concrete structures (LSCS) - an innovative building structure type that can be used both as load-bearing and as enclosing one. They consist of profiled steel - usually galvanized and cold-bent - filled with a monolithic foam concrete with a 400…1200 kg/m3 density, and with fiber cement sheets sheathing. In view of the current Standarts, codes and scientific literature there is no methodology for foam filling when calculating the strength of such structures, the goal is to determine the condition load effect factor of profile steel in LSCS. In this paper, based on experimental data, a comparison of two types of floor slabs is considered: LSCS fabricated of foam concrete with a density of 400 kg/m3 and similar slabs made of profile steel elements, fiber-cement sheets without filling with monolithic foam concrete. Three samples of panels of each type were loaded with uniformly distributed load, which gradually increased from zero to failure values using three jacks, each of which transmitted the load to the slab at two points. It has been experimentally proved that the foam concrete, despite its own extremely low strength class, actually includes in the operation, preventing such effects as stability local loss, crushing and profile steel elements cross-section warping and increases the slabs overall load capacity by 20-25%., which corresponds to a condition load effect factor of at least 1.2…1.25.
Бесплатно
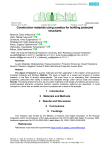
Construction materials using auxetics for building protected structures
Статья научная
The object of research is auxetic materials and their application in the creation of structures for protected buildings and facilities. Method. The study is based on a review and analysis of modern research in the field of auxetic metamaterials. The main focus is on evaluating their mechanical properties, particularly their ability to absorb and dissipate energy under various loads and impacts. Results. Promising directions for the use of auxetic materials in the design of protective structures (e.g., impact-resistant elements, protective barriers, seismic protection systems) are described. A novel concept for a brick with an auxetic structure is proposed as a result of the analysis.
Бесплатно
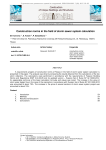
Construction norms in the field of storm sewer system calculation
Статья научная
A requirements analysis of construction norms of Russia in the field of storm sewer system calculation is presented in this paper. The analysis was done by comparing the results obtained from the calculations of the two storm collectors. The calculations were performed in accordance with the requirements of SNIP 2.04.03-85 and its updated version - SP 32.13330.2012. An appreciable continuity of the basic calculation formulas and values was noted. The increase in the value of storm water design flow in the case of the calculation in accordance with SP 32.13330.2012 was amounted to about 79%. The increase in the price of several sections of storm sewer system project was amounted to about 15%.
Бесплатно
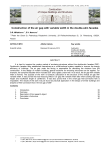
Construction of the air gap with variable width in the double-skin facades
Статья научная
It is hard to imagine the modern market of enclosing structures without the double-skin facades (DSF). Double-skin facades have established themselves as a multifunctional system capable to improve the energy efficiency of buildings. The air gap under the facing is responsible for allocating the moisture from the construction. In the design of modern buildings, special solutions for enclosing structures can be applied. For example, the combined facades which includes DSF and a glass curtain wall. As a result, the air gap with variable width is formed. The purpose of this work is hydraulic calculation of the structure of the vertical air gap with variable width. It was proved that loss-reducing effect in air gap with variable width fails when building has large height and insufficient length of cantilevers. It was also proved that in the small gap free-convective flow is impossible. The results of this work may be found as practical application in the design of similar buildings and analysis of free-convection flow in the air gap of DSF.
Бесплатно
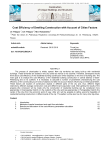
Cost efficiency of dwelling construction with account of cities factors
Статья научная
The process of urbanization is widely spread. New city territories are being built-up with residential buildings. These territories are located in the city center as well as on its outskirts. Therefore, developers should think about cost efficiency of the residential building construction which depends on the kind of building site. The main goal is to analyze the cost efficiency of the residential building construction in central districts of Saint-Petersburg and on its outskirts. It is necessary to calculate a number of parameters characterizing the cost efficiency of the constructing such kinds of objects and take into account factors influencing on these parameters. These factors are location of construction objects in different parts of the city and, thus, different height restrictions, different average construction cost and different land acquisition cost]. After getting the results of the analysis [the conclusion will be made why the construction of residential building can be considered more appropriate in Krasnoselsky District (on the outskirts of the city) and less appropriate in Petrogradsky District (the center of the city) from the economic point of view. After all it will be possible to define economic feasibility of residential building construction in different parts of the city. This pattern will be also true for many other big cities
Бесплатно
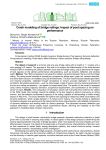
Crash modeling of bridge railings: impact of post spacing on performance
Статья научная
The object of research is a barrier side one-way bridge railing with a height of 1.1 meters and a rack spacing of 2 meters. The purpose of this work is to analyze the effectiveness of the finite element method (FEM) in modeling the collision between a bus and the bridge railing, and to determine the impact of rack spacing on the railing's performance characteristics, such as dynamic deflection and working width.
Бесплатно
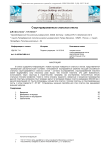
Cтруктурированные стальные листы
Статья научная
В статье содержится информация о новой структуре поверхности стальных листов, представленной трехмерными шестиугольными «сотами». Описываются исследованные свойства несущей способности стальных структурированных стальных листов - согласно исследованиям, структурированная пластина может выдерживать силу несколько раза выше, чем плоская пластина. Это даёт возможность использовать такую структуру в строительстве, например, как альтернативу тонкостенным легким стальным плоским профилям. Также в статье описаны трудности, связанные с процессом производства данной структуры материала. Был проведен расчет в программе Abaqus пластин размерами 400х400 мм с разной ориентацией сот. Были исследованы четыре типа пластин: плоские пластины и структурированные листы с углом поворота 0°, 45°,90°. Установлены значения прогибов для этих пластин при одинаковой внешней нагрузке
Бесплатно
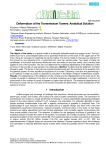
Deformation of the transmission towers: analytical solution
Статья научная
The object of the study is a spatial model of a statically definable power line support truss. The four-sided truss has a cross-shaped lattice and a pyramidal extension at the base. In the upper part of the truss, there are consoles for attaching the carrier cables. The corner nodes in the base are attached to the ground by one spherical joint, a cylindrical joint, and two vertical posts. Two types of loads are considered: a horizontal load evenly distributed over the nodes of one face (wind), and a vertical load applied to one of the consoles. The aim is to determine the analytical dependence of the deflection of the structure on the number of mast panels in its middle part. Method. To determine the deflection, the Mohr integral is used. The forces in the rods are located simultaneously with the reactions of the supports from the general system of linear equilibrium equations of all nodes. Obtaining a solution and generalizing it to an arbitrary number of panels is obtained by induction in the Maple computer mathematics system. Results. The dependence of the deflection of the console and the displacement of the mast top on the number of panels is obtained in the form of a formula containing up to eight coefficients in the form of polynomials in the number of panels of degree no higher than the fourth. The analytical dependences of the forces in some rods as a function of the number of panels are determined. Cubic asymptotics of the solutions is found.
Бесплатно
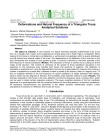
Deformations and natural frequency of a triangular truss: analytical solutions
Статья научная
The object of research. A new scheme of a lattice externally statically indeterminate truss in the form of a triangle with a lower chord supported by vertical posts and a fixed hinge is considered. When looking for the forces in critical bars and deflection, a vertical load is considered, which is evenly distributed over all external and internal nodes of the truss. The dependence of the deflection of the truss top on the load, dimensions and number of truss panels is given. A formula is derived for the lower estimate of the first frequency of natural oscillations. Method. The calculation of forces is carried out by cutting out all the nodes of the structure. The number of unknowns of the system of linear equilibrium equations in the projection on the coordinate axes includes both forces and reactions of supports. The deflection is calculated in analytical form using the Maxwell-Mohr formula and is generalized by induction from solving a number of problems for trusses with a different number of panels to an arbitrary order of a regular truss. To find an analytical estimate of the first frequency of natural oscillations of nodes endowed with masses, each of which has two degrees of freedom, the Dunkerley lower estimate method is used. Results. The formulas obtained for the forces in the rods, deflection and the first frequency have a compact form, which can be used to obtain simple evaluation solutions. The lower analytical estimate of the first oscillation frequency is in good agreement with the numerical solution for the entire spectrum of structure oscillations. All necessary transformations are performed in the Maple symbolic mathematics system. Linear asymptotics of solutions for deflection and forces are found.
Бесплатно
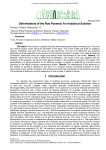
Deformations of the rod pyramid: an analytical solution
Статья научная
The object of the study is a spatial statically determinate pyramid-type covering truss. The truss has vertical support posts along the perimeter of the base. The corner nodes are fixed on spherical support, cylindrical, and rack. The truss has axial symmetry. The aim is to determine the analytical dependence of the deflection of the structure on the number of panels in its base. Two types of loads are considered: distributed along the edges and vertical loads concentrated at the vertex. Method. The Maxwell - Mohr formula is used to determine the deflection. The forces in the rods, together with the reactions of the supports, are found in their general system of the equilibrium equation of all nodes. The generalization of partial solutions to an arbitrary number of panels is obtained by induction using operators of the Maple computer mathematics system. Results. The dependence of the deflection on the number of panels is obtained in the form of a compact formula containing quadratic or linear polynomials in the number of panels. The inclined and horizontal asymptotes of the solutions are found. The existence of deflection minima depending on the number of panels is shown.
Бесплатно
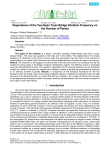
Dependence of the two-span truss bridge vibration frequency on the number of panels
Статья научная
The object of the research is a planar, externally statically indeterminate truss with a cross-shaped lattice. The truss has supports at the ends and in the middle. The dependence of the lowest frequency of vibrations of the truss is found under the assumption that the mass of the structure is concentrated in its nodes. Both horizontal and vertical displacements of nodes are taken into account. Method. The reactions of the supports and the forces in the rods are found in an analytical form by the method of cutting nodes in the Maple computer mathematics system. The stiffness matrix is calculated using the Maxwell-Mohr formula. The results of calculating the first natural frequency by the Dunkerley method of a series of solutions for trusses with a different number of panels are generalized by induction to an arbitrary number of panels. Results. A comparison of the analytical expression for the first frequency with the lowest value of the natural oscillation spectrum obtained numerically shows the high accuracy of the derived formula. It is noted that with an increase in the number of panels, the accuracy of the approximate analytical solution increases, reaching several percent with the number of panels in each span of more than twenty.
Бесплатно
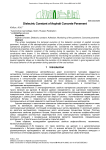
Dielectric constant of asphalt cocncrete pavement
Статья научная
The article investigates the temporal evolution of the dielectric constant of asphalt concrete pavement. Analysis of the electrophysical properties of the pavement makes it possible to monitor its operational properties and predict the residual life. Considered the relationship of the physico-mechanical properties of the asphalt mix (asphalt pavement) with its electrophysical properties, and the behavior of the dielectric constant of the coating during its operation. As a result, the following conclusions were drawn: 1) the dielectric constant, correlating with the adhesive and cohesive properties of the material, can serve as a parameter for monitoring the condition of pavements in order to assess the residual life of the pavement; 2) modeling of the asphalt concrete road mixture using a layered capacitor allows us to describe the evolution of its dielectric constant in good agreement with the actual behavior of this parameter during operation of the road surface.
Бесплатно
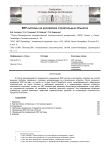
ERP-системы на российских строительных объектах
Статья научная
В статье рассматривается возможность применения ERP-систем на российских стройках как способ решения проблем, связанных с рисками, возникающими на строительных объектах. После успешного внедрения ERP-системы на одной из строек Санкт-Петербурга риски несвоевременного завершения строительства, не сдачи объекта с требуемым качеством и с превышением сметной стоимости значительно снизились, потому что ERP-система даёт заказчику объективную информацию о ходе работ на строительной площадке, их динамике и качестве конечного продукта. Эта информация позволяет руководству стройки принимать грамотные управленческие решения по оптимизации строительного процесса на объекте.
Бесплатно
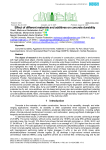
Effect of different materials and additives on concrete durability
Статья научная
The object of research is the durability of concrete in construction, particularly in environments with high sulfate level attack, chloride exposure, or elevated CO₂ reasons. This work aims to examine how specific additives will perform a durability of concrete under these conditions. Experiments assessed concrete samples with varying compositions, focusing on additives that enhance strength and resistance and highlighted the need for specific additives to optimize concrete structure and to mitigate the environmental effects. Method. To evaluate the impact of these materials and additives on concrete's durability and strength, a series of laboratory experiments were conducted. Concrete samples were prepared with varying percentages of the following additives: Plasticizers, Superplasticizers, Air-Entraining Agents, Silica Fume, Fly Ash, Ground Granulated Blast Furnace Slag (GGBFS), Metakaolin, Limestone Powder, Nanomaterials, Zeolites, Polypropylene Fibers, Steel Fibers, Chloride-Resistant Admixtures, Corrosion Inhibitors, High-Performance Concrete (HPC) Admixtures, Activated Fly Ash or Metakaolin, and Bio-based Admixtures. Results. The incorporation of various additives generally enhanced the concrete's strength, with the extent of improvement highly dependent on the additive type and its concentration. While silica fume and GGBFS stood out for their superior performance, other materials like fly ash, nano-additives, and bio-based admixtures also demonstrated significant potential for improving concrete strength under diverse conditions. Overall, this study systematically evaluated 16 concrete additives (SCMs, fibers, chemical/bio-admixtures) through laboratory experiments (w/b = 0.35−0.45) under sulfate/chloride/CO₂ exposures. © The Author (s) 2025.
Бесплатно
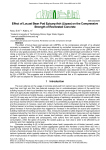
Effect of locust bean pod epicarp ash (LBPEA) on the compressive strength of revibrated concrete
Статья научная
The effect of locust bean pod epicarp ash (LBPEA) on the compressive strength of re-vibrated concrete is presented. The LBPEA used was obtained by controlled incineration of locust bean pod epicarp in an enclosed furnace. The result of the chemical analysis carried out on the LBPEA showed that it is a very good pozzolana with its SiO2, Al2O3, and Fe2O3 content percentage summation at 77.81%. Using a concrete mix ratio of 1:2:4 and a water-binder ratio of 0.6, a total of 147 cubes were cast and cured for 7, 14 and 28 days: 21 for control (0% LBPEA + 100% OPC); and 21 cubes for each other different percentages (5%, 10%, 15%, 20%, 25%, and 30%) replacements of OPC. Each category of cubes was initially vibrated and then re-vibrated at an interval of 10 minutes up till 1 hour. Compressive strength of the concrete cubes were determined at 7, 14 and 28 days curing age. The compressive strength increased gradually with curing age and a maximum compressive strength of 28.44 N/mm2 at 60 minutes revibration was obtained at 28 days for 5% of LBPEA. At 14 days curing, a maximum compressive strength of 24.76 N/mm2 at 60 minutes revibration was obtained for 0% of LBPEA. At 7 days curing, a maximum compressive strength of 25.29 N/mm2 at 60 minutes revibration was obtained for 0% of LBPEA. This suggests and is therefore recommended that a 5% replacement of OPC with LBPEA can be adopted for structural concrete production.
Бесплатно
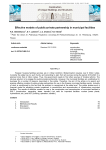
Effective models of public-private partnership in municipal facilities
Статья
Russian housing facilities services are in critical condition. Modernization requires over 9 trillion rubles. Currently the state has no such funds, and according to plan from all sources during the period 2010-2020 it is planned more than 4 trillion rubles. Thus, the government needs to find other sources of funding reforms. The obvious solution is to engage the public-private partnership. However, the municipal facilities are unattractive for business for a number of reasons, described in this article. Therefore, the aim of the article is to search and analyse effective models of public-private partnerships for use in the Russian municipal facilities sector. Actuality of work is conditioned by the fact that the problem is recognized at the state level. The article studies such a financial model for attracting private investment in construction and reconstruction of infrastructure municipal facilities. The results of effective models for use in the construction and reconstruction of municipal facilities is BOLT [construction, ownership, lease, transfer] (not valid for important facilities: nuclear power plants, hydroelectric, etc.) and BOT [building, operation, transfer]
Бесплатно
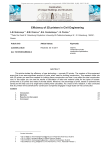
Efficiency of 3D printing in civil engineering
Статья научная
This article studies the efficiency of new technology – 3D printing by concrete. The creators of this equipment argue that it can save significant amount of funds, when used for building construction. This research looks into how using of 3D printer can save time needed for building frame construction and how it may affect the total construction cost. In this article you can see the results of calculation of labor and material costs for two types of houses: printed with a 3D printer and made of aircrete blocks. Moreover, the percentage of profit, based on potential time saved and the total cost of a single-story building were calculated. As a result of the research, it was concluded that 3D printing technology will be beneficial for construction companies engaged in large-scale low-rise construction.
Бесплатно

